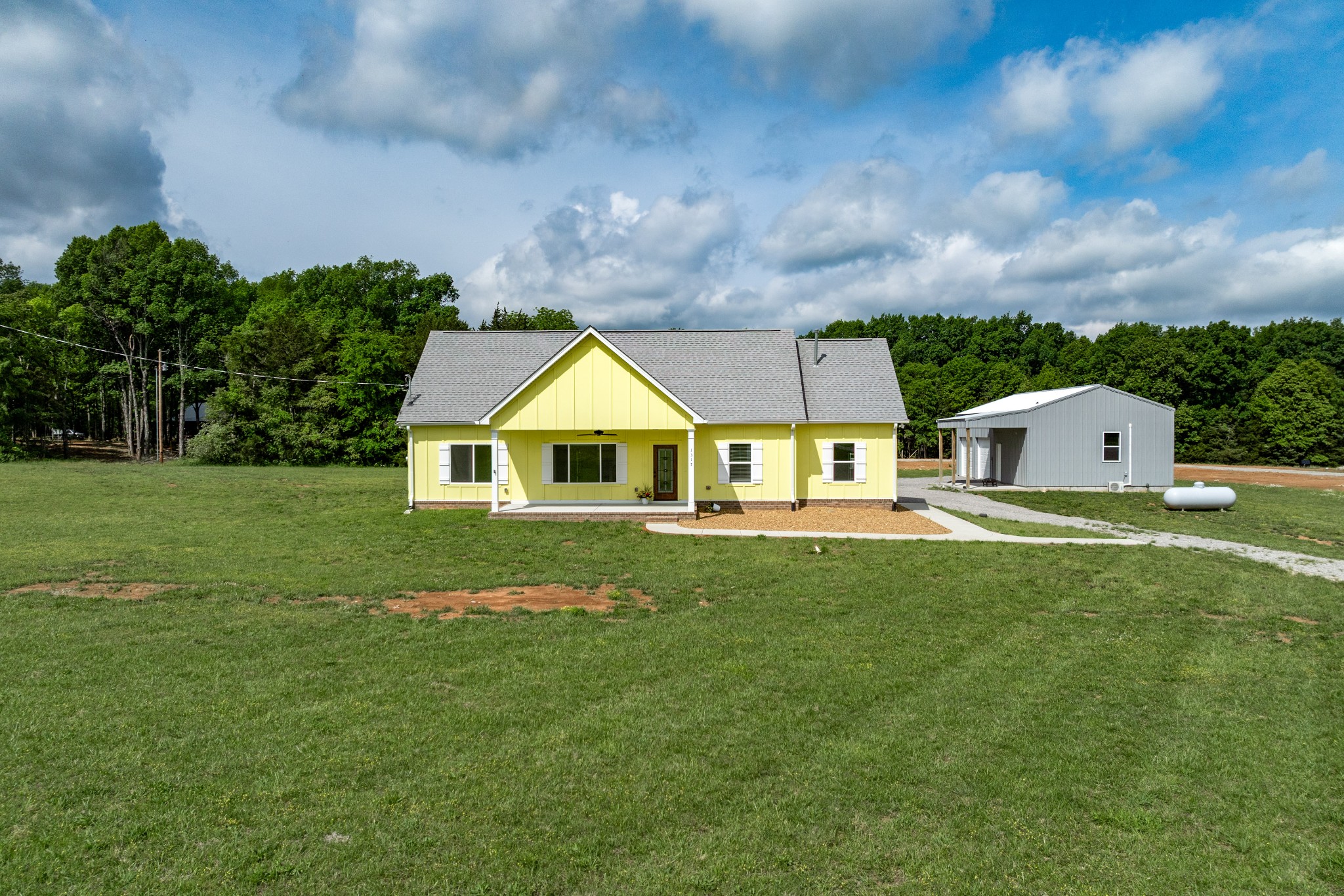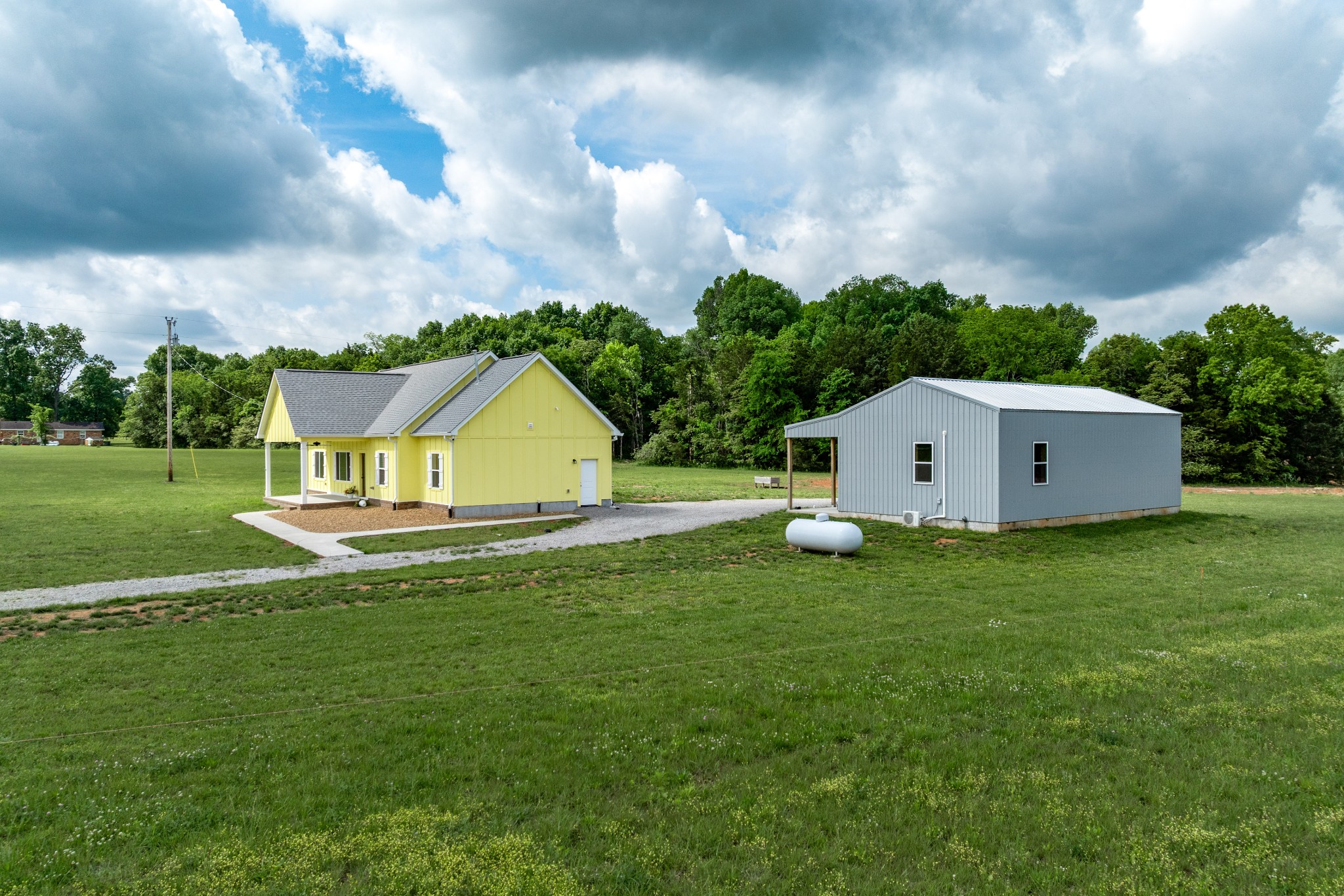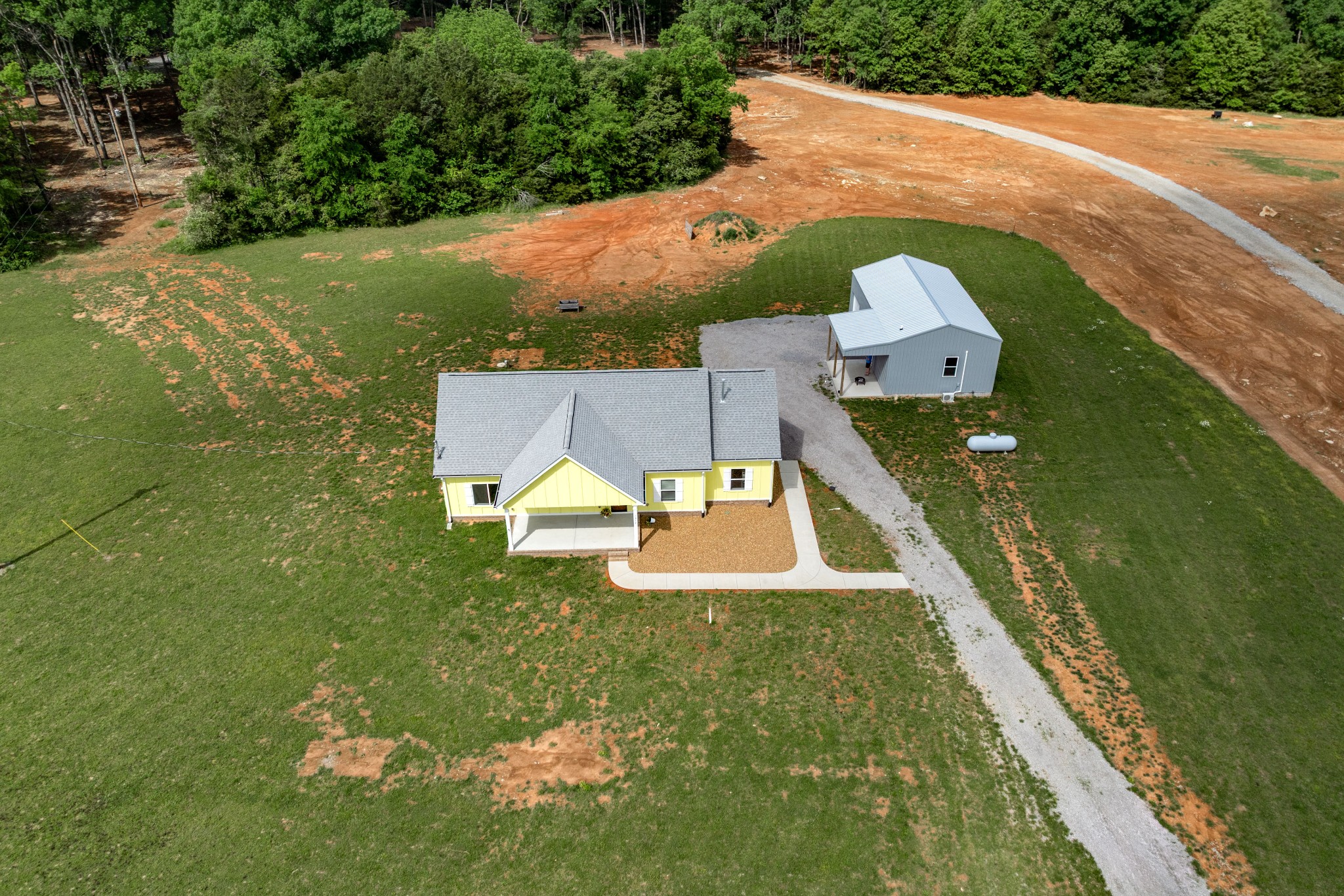


1317 Halls Mill Rd, Unionville, TN 37180
$573,000
3
Beds
2
Baths
1,320
Sq Ft
Single Family
Active
Listed by
Mitzi Gardner
Benchmark Realty, LLC.
615-371-1544
Last updated:
May 12, 2025, 06:47 PM
MLS#
2866376
Source:
NASHVILLE
About This Home
Home Facts
Single Family
2 Baths
3 Bedrooms
Built in 2023
Price Summary
573,000
$434 per Sq. Ft.
MLS #:
2866376
Last Updated:
May 12, 2025, 06:47 PM
Added:
1 month(s) ago
Rooms & Interior
Bedrooms
Total Bedrooms:
3
Bathrooms
Total Bathrooms:
2
Full Bathrooms:
2
Interior
Living Area:
1,320 Sq. Ft.
Structure
Structure
Architectural Style:
Traditional
Building Area:
1,320 Sq. Ft.
Year Built:
2023
Lot
Lot Size (Sq. Ft):
217,800
Finances & Disclosures
Price:
$573,000
Price per Sq. Ft:
$434 per Sq. Ft.
Contact an Agent
Yes, I would like more information from Coldwell Banker. Please use and/or share my information with a Coldwell Banker agent to contact me about my real estate needs.
By clicking Contact I agree a Coldwell Banker Agent may contact me by phone or text message including by automated means and prerecorded messages about real estate services, and that I can access real estate services without providing my phone number. I acknowledge that I have read and agree to the Terms of Use and Privacy Notice.
Contact an Agent
Yes, I would like more information from Coldwell Banker. Please use and/or share my information with a Coldwell Banker agent to contact me about my real estate needs.
By clicking Contact I agree a Coldwell Banker Agent may contact me by phone or text message including by automated means and prerecorded messages about real estate services, and that I can access real estate services without providing my phone number. I acknowledge that I have read and agree to the Terms of Use and Privacy Notice.