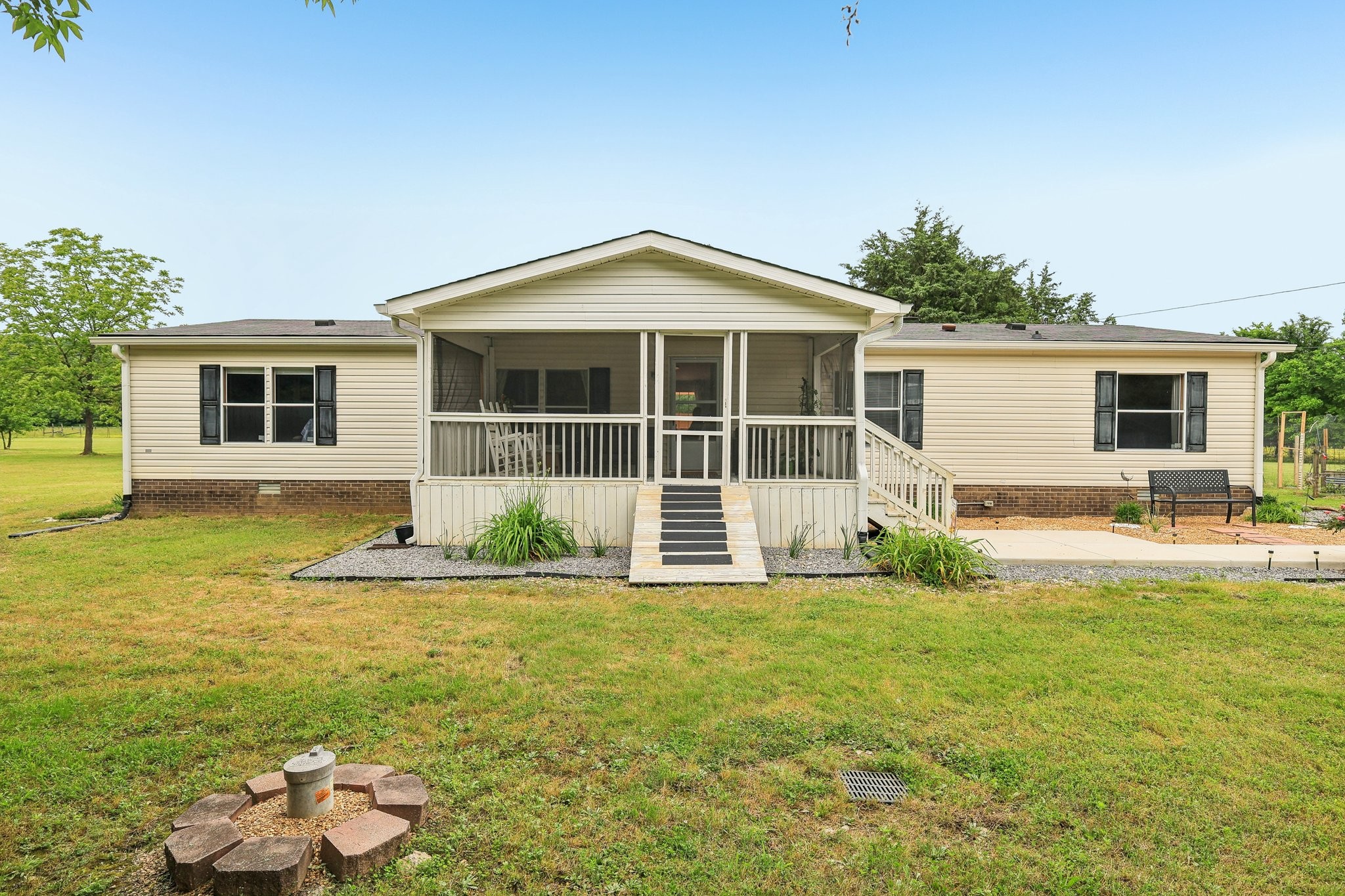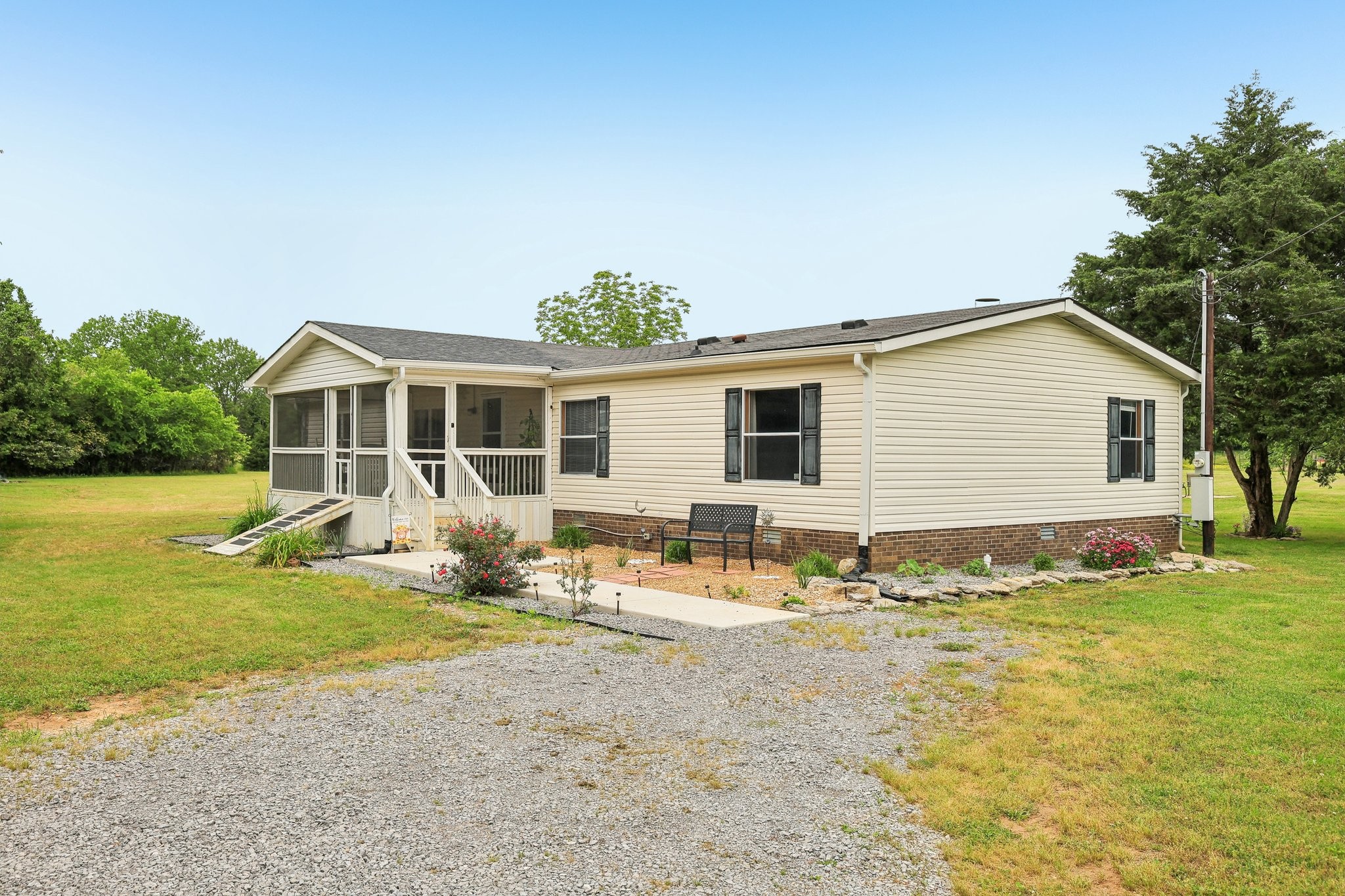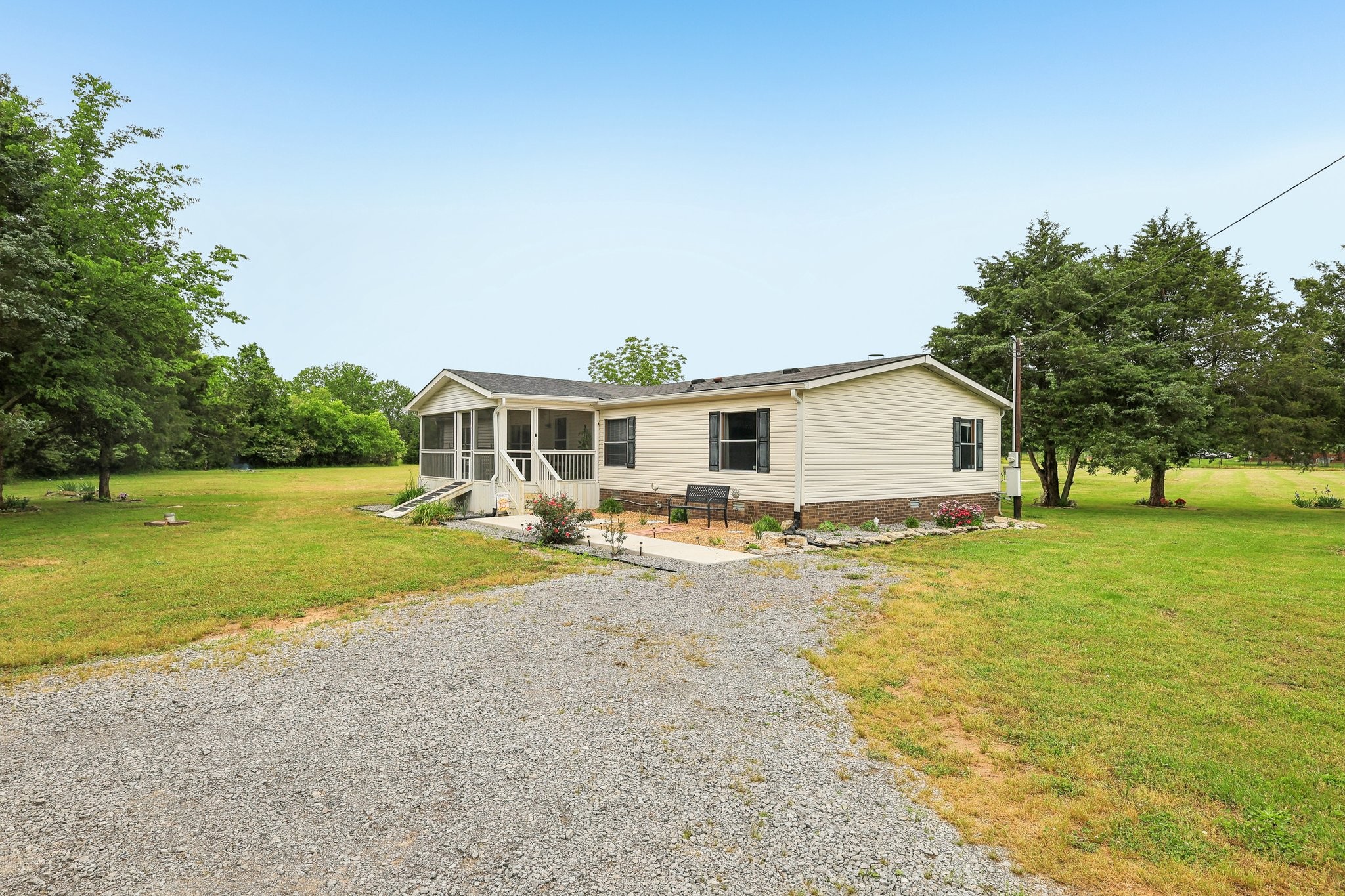


12056 Newtown Rd, Unionville, TN 37180
$384,900
3
Beds
2
Baths
1,816
Sq Ft
Manufactured
Active
Listed by
Brittania Nosworthy
Simplihom
855-856-9466
Last updated:
June 19, 2025, 04:43 PM
MLS#
2882958
Source:
NASHVILLE
About This Home
Home Facts
Manufactured
2 Baths
3 Bedrooms
Built in 1998
Price Summary
384,900
$211 per Sq. Ft.
MLS #:
2882958
Last Updated:
June 19, 2025, 04:43 PM
Added:
a month ago
Rooms & Interior
Bedrooms
Total Bedrooms:
3
Bathrooms
Total Bathrooms:
2
Full Bathrooms:
2
Interior
Living Area:
1,816 Sq. Ft.
Structure
Structure
Architectural Style:
Ranch
Building Area:
1,816 Sq. Ft.
Year Built:
1998
Lot
Lot Size (Sq. Ft):
255,261
Finances & Disclosures
Price:
$384,900
Price per Sq. Ft:
$211 per Sq. Ft.
Contact an Agent
Yes, I would like more information from Coldwell Banker. Please use and/or share my information with a Coldwell Banker agent to contact me about my real estate needs.
By clicking Contact I agree a Coldwell Banker Agent may contact me by phone or text message including by automated means and prerecorded messages about real estate services, and that I can access real estate services without providing my phone number. I acknowledge that I have read and agree to the Terms of Use and Privacy Notice.
Contact an Agent
Yes, I would like more information from Coldwell Banker. Please use and/or share my information with a Coldwell Banker agent to contact me about my real estate needs.
By clicking Contact I agree a Coldwell Banker Agent may contact me by phone or text message including by automated means and prerecorded messages about real estate services, and that I can access real estate services without providing my phone number. I acknowledge that I have read and agree to the Terms of Use and Privacy Notice.