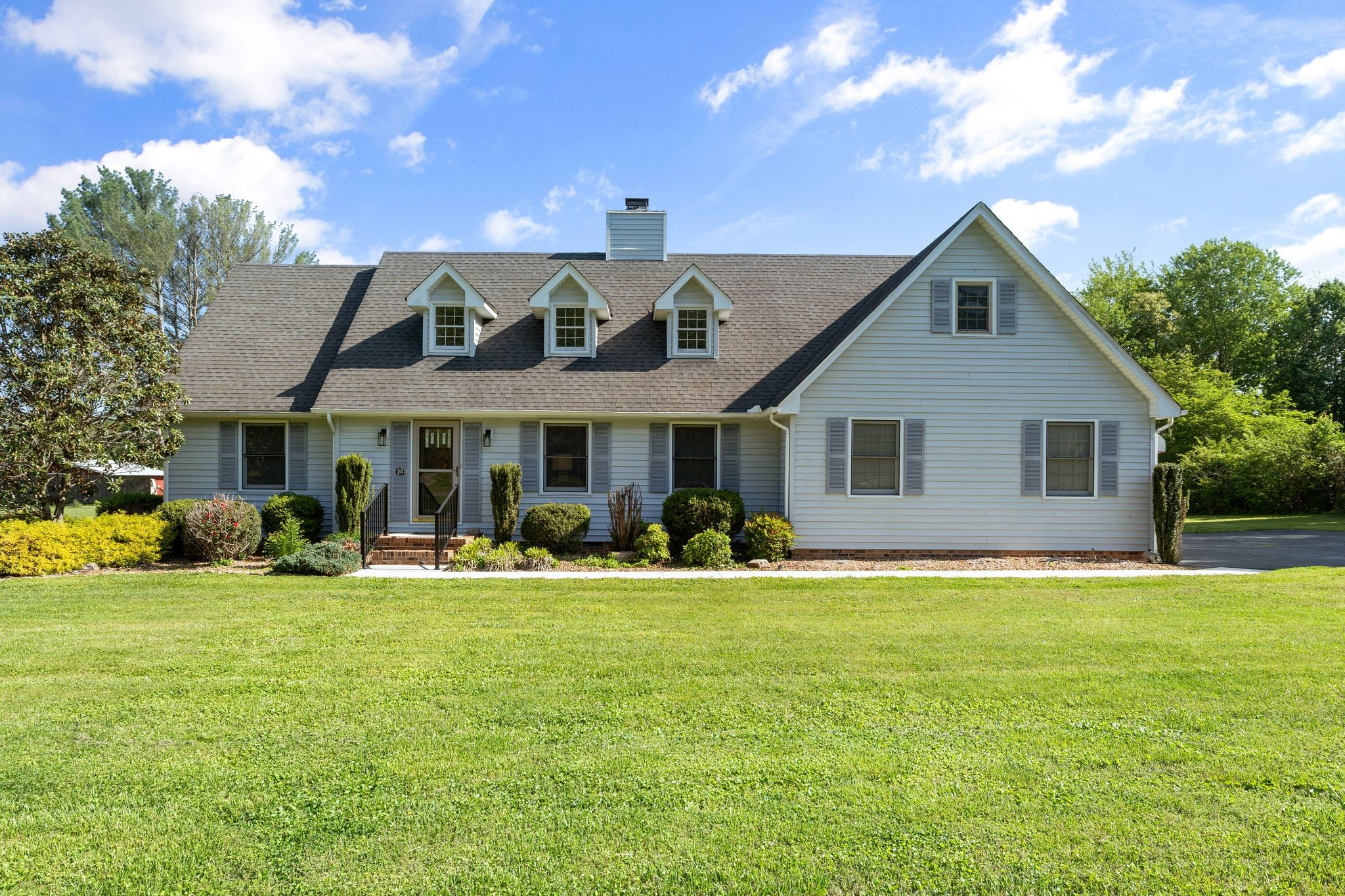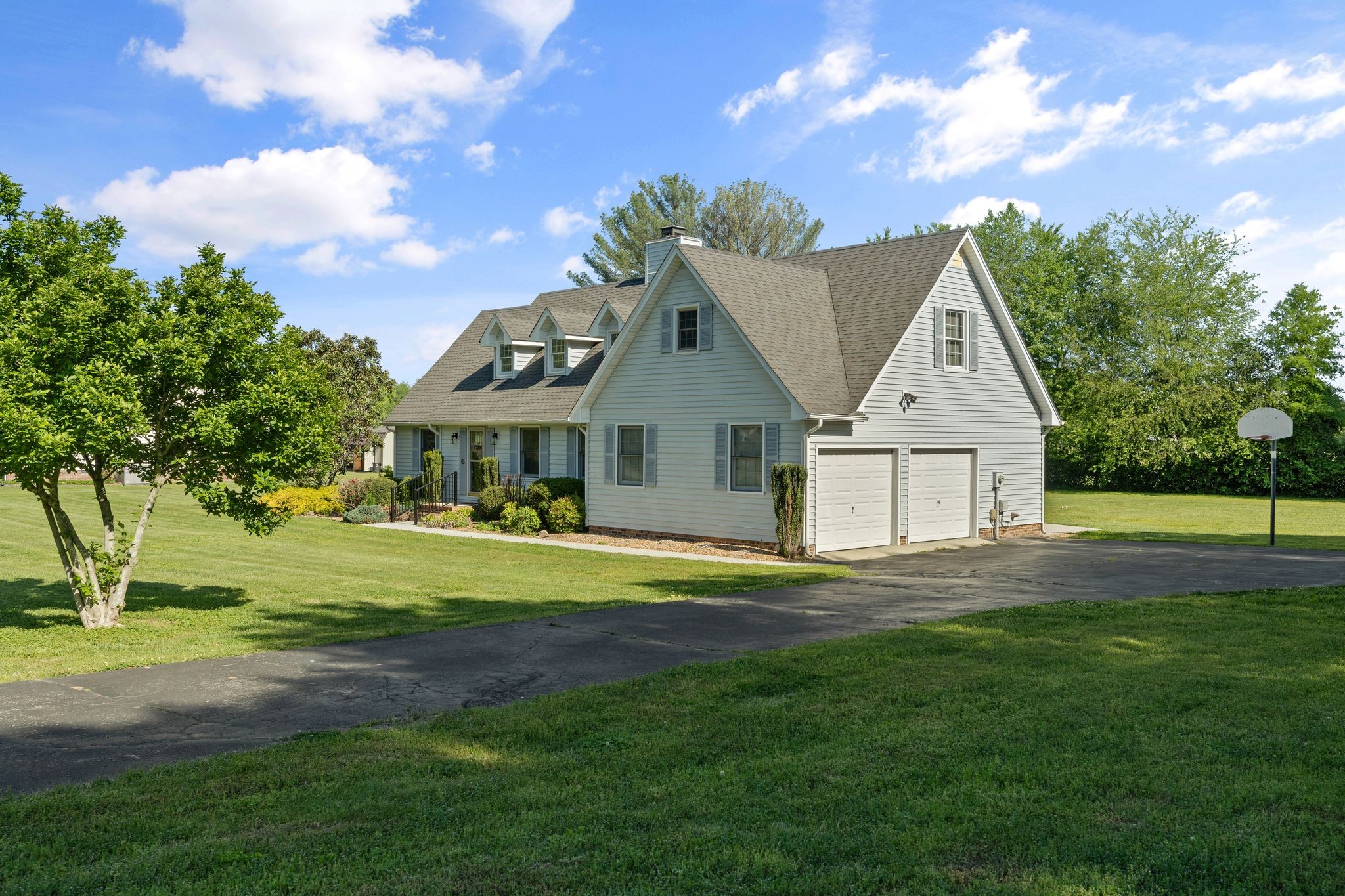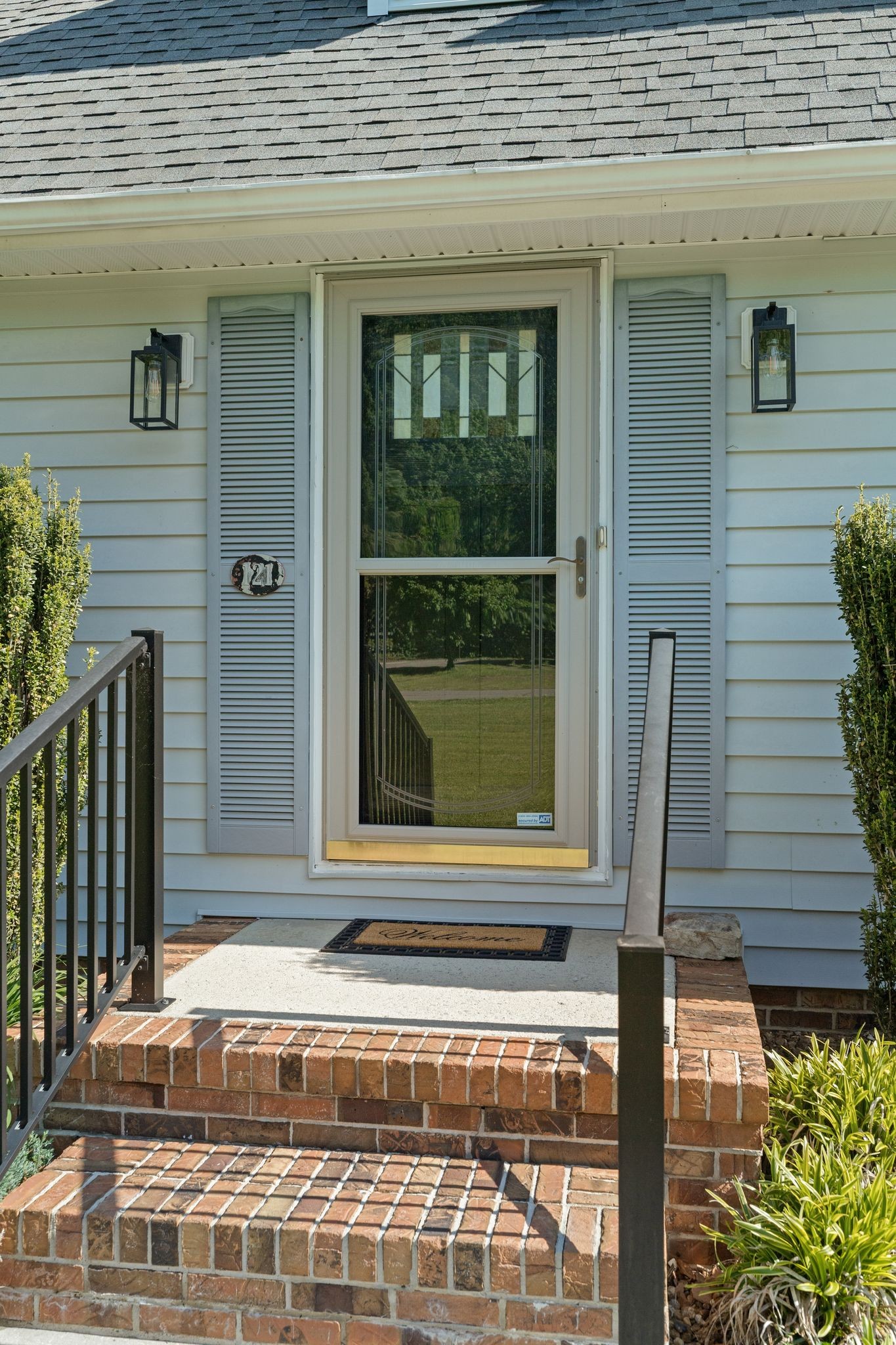


121 Twin Marys Dr, Tullahoma, TN 37388
$425,799
3
Beds
3
Baths
2,365
Sq Ft
Single Family
Active
Listed by
Ken Fielder
Benchmark Realty, LLC.
615-432-2919
Last updated:
May 5, 2025, 02:25 PM
MLS#
2865448
Source:
NASHVILLE
About This Home
Home Facts
Single Family
3 Baths
3 Bedrooms
Built in 1985
Price Summary
425,799
$180 per Sq. Ft.
MLS #:
2865448
Last Updated:
May 5, 2025, 02:25 PM
Added:
7 day(s) ago
Rooms & Interior
Bedrooms
Total Bedrooms:
3
Bathrooms
Total Bathrooms:
3
Full Bathrooms:
2
Interior
Living Area:
2,365 Sq. Ft.
Structure
Structure
Architectural Style:
Cape Cod
Building Area:
2,365 Sq. Ft.
Year Built:
1985
Lot
Lot Size (Sq. Ft):
38,332
Finances & Disclosures
Price:
$425,799
Price per Sq. Ft:
$180 per Sq. Ft.
Contact an Agent
Yes, I would like more information from Coldwell Banker. Please use and/or share my information with a Coldwell Banker agent to contact me about my real estate needs.
By clicking Contact I agree a Coldwell Banker Agent may contact me by phone or text message including by automated means and prerecorded messages about real estate services, and that I can access real estate services without providing my phone number. I acknowledge that I have read and agree to the Terms of Use and Privacy Notice.
Contact an Agent
Yes, I would like more information from Coldwell Banker. Please use and/or share my information with a Coldwell Banker agent to contact me about my real estate needs.
By clicking Contact I agree a Coldwell Banker Agent may contact me by phone or text message including by automated means and prerecorded messages about real estate services, and that I can access real estate services without providing my phone number. I acknowledge that I have read and agree to the Terms of Use and Privacy Notice.