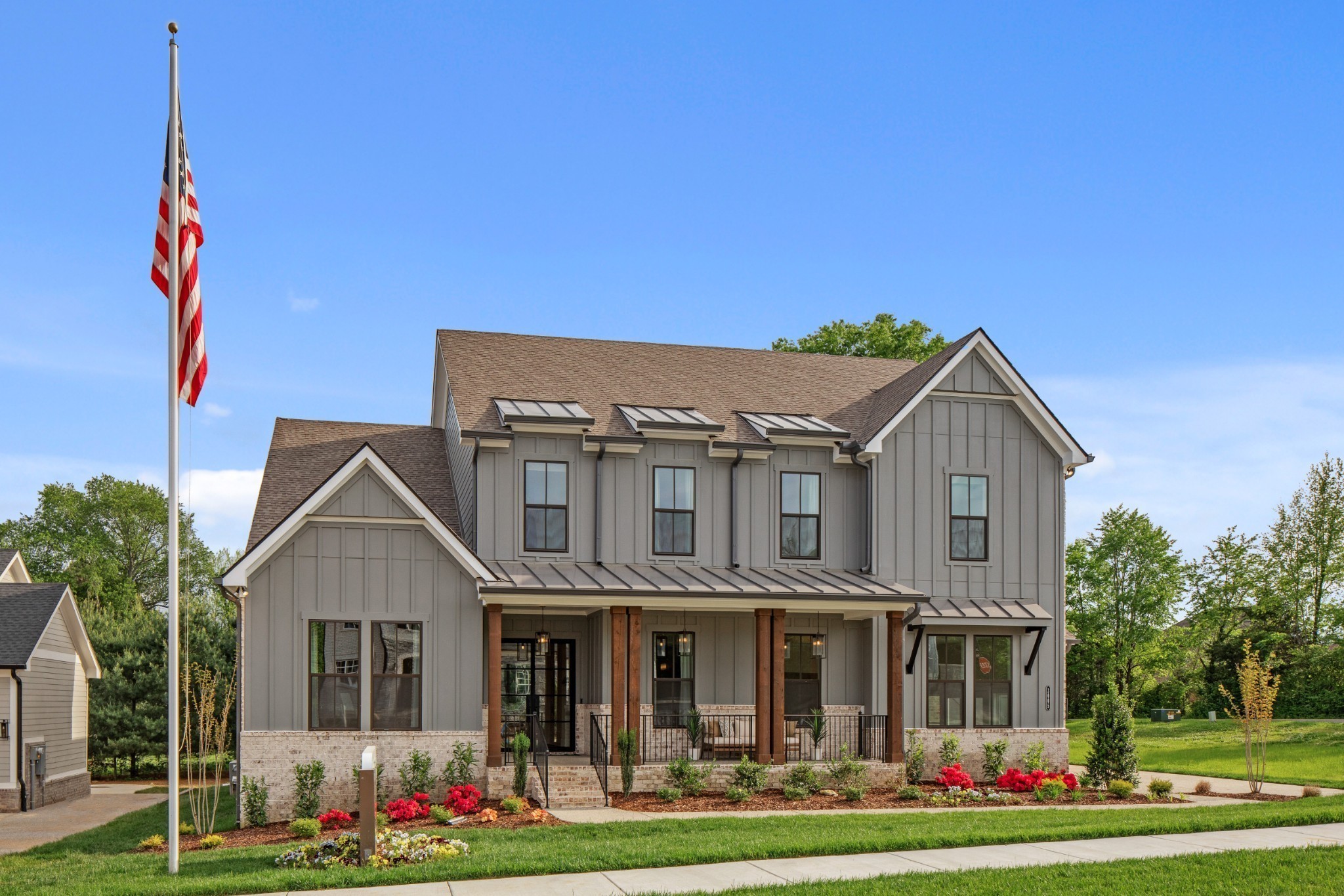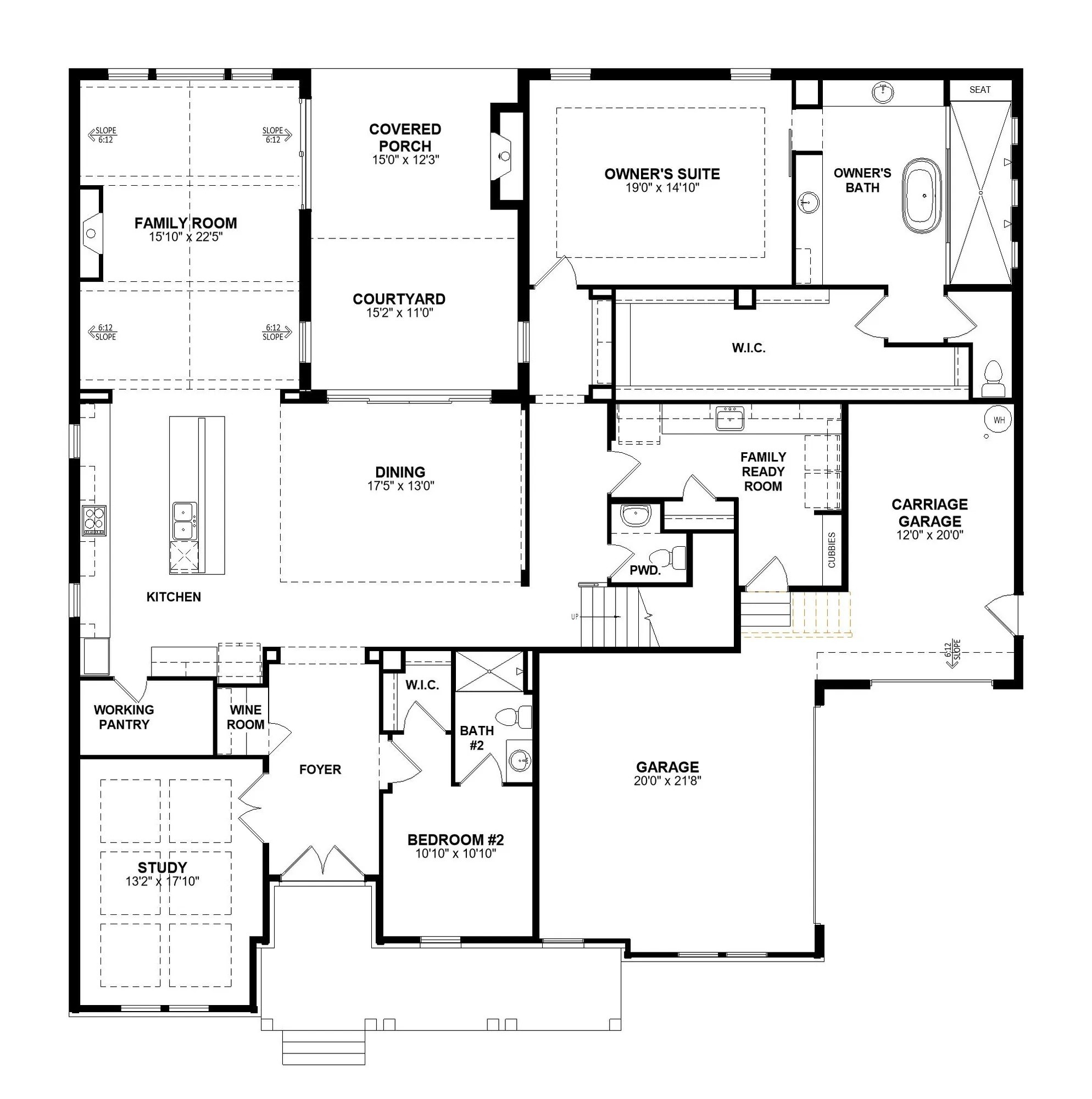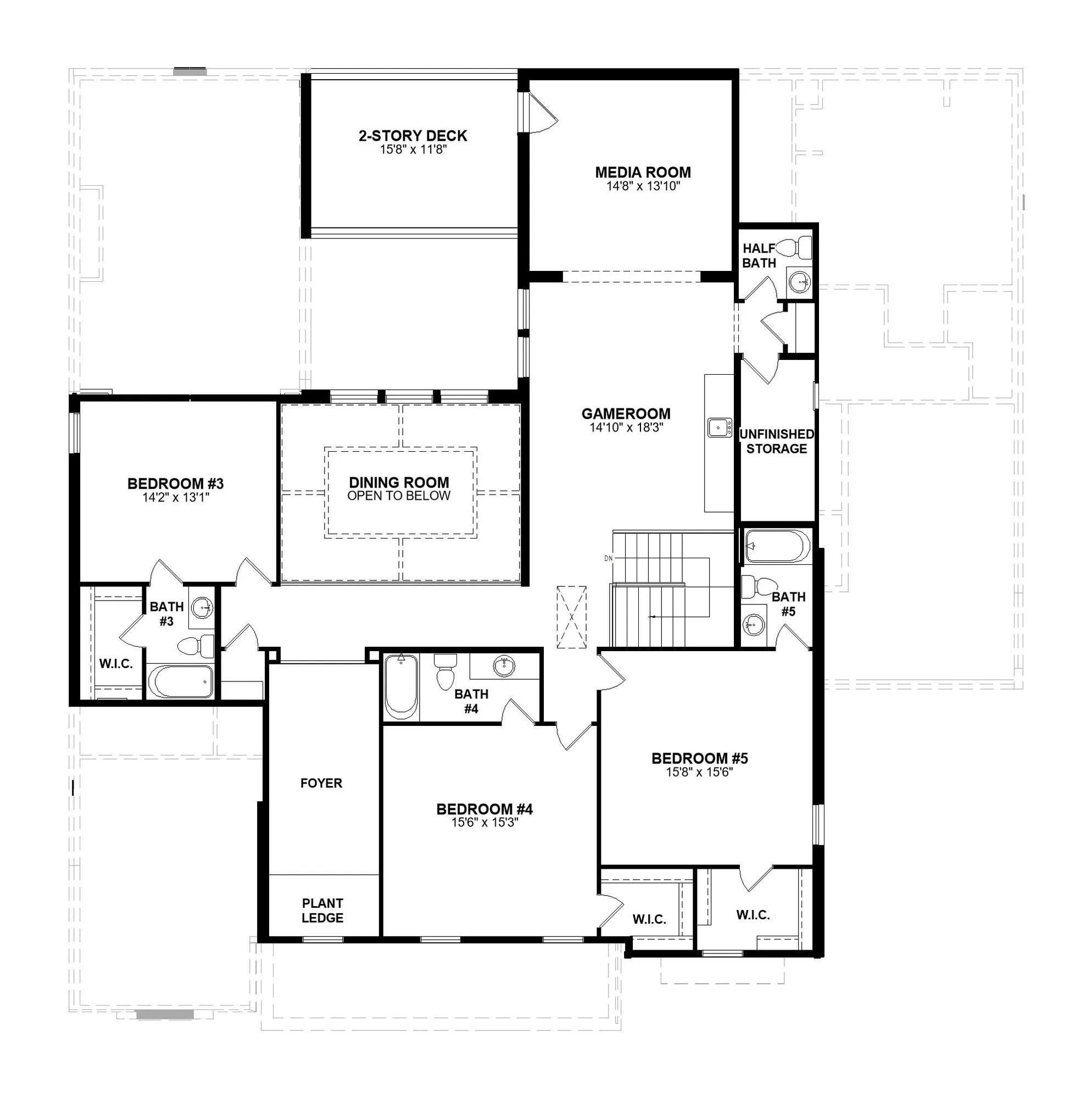


3005 Littlebury Park Dr, Thompsons Station, TN 37179
$1,649,990
5
Beds
7
Baths
5,100
Sq Ft
Single Family
Active
Listed by
Brett Tesnow
Drees Homes
615-371-9750
Last updated:
November 10, 2025, 04:49 PM
MLS#
3042980
Source:
NASHVILLE
About This Home
Home Facts
Single Family
7 Baths
5 Bedrooms
Built in 2022
Price Summary
1,649,990
$323 per Sq. Ft.
MLS #:
3042980
Last Updated:
November 10, 2025, 04:49 PM
Added:
a day ago
Rooms & Interior
Bedrooms
Total Bedrooms:
5
Bathrooms
Total Bathrooms:
7
Full Bathrooms:
5
Interior
Living Area:
5,100 Sq. Ft.
Structure
Structure
Architectural Style:
Contemporary
Building Area:
5,100 Sq. Ft.
Year Built:
2022
Lot
Lot Size (Sq. Ft):
13,068
Finances & Disclosures
Price:
$1,649,990
Price per Sq. Ft:
$323 per Sq. Ft.
Contact an Agent
Yes, I would like more information from Coldwell Banker. Please use and/or share my information with a Coldwell Banker agent to contact me about my real estate needs.
By clicking Contact I agree a Coldwell Banker Agent may contact me by phone or text message including by automated means and prerecorded messages about real estate services, and that I can access real estate services without providing my phone number. I acknowledge that I have read and agree to the Terms of Use and Privacy Notice.
Contact an Agent
Yes, I would like more information from Coldwell Banker. Please use and/or share my information with a Coldwell Banker agent to contact me about my real estate needs.
By clicking Contact I agree a Coldwell Banker Agent may contact me by phone or text message including by automated means and prerecorded messages about real estate services, and that I can access real estate services without providing my phone number. I acknowledge that I have read and agree to the Terms of Use and Privacy Notice.