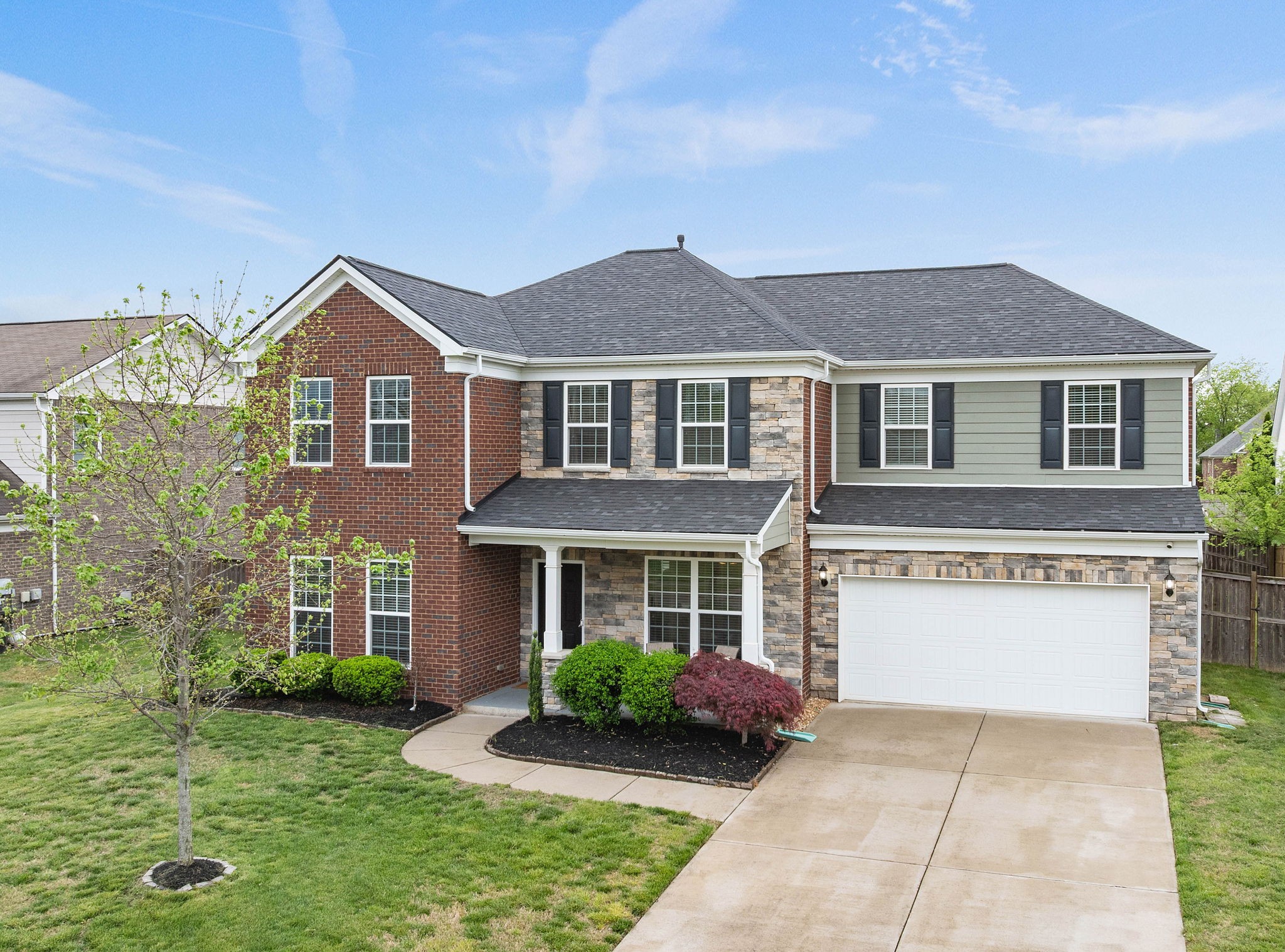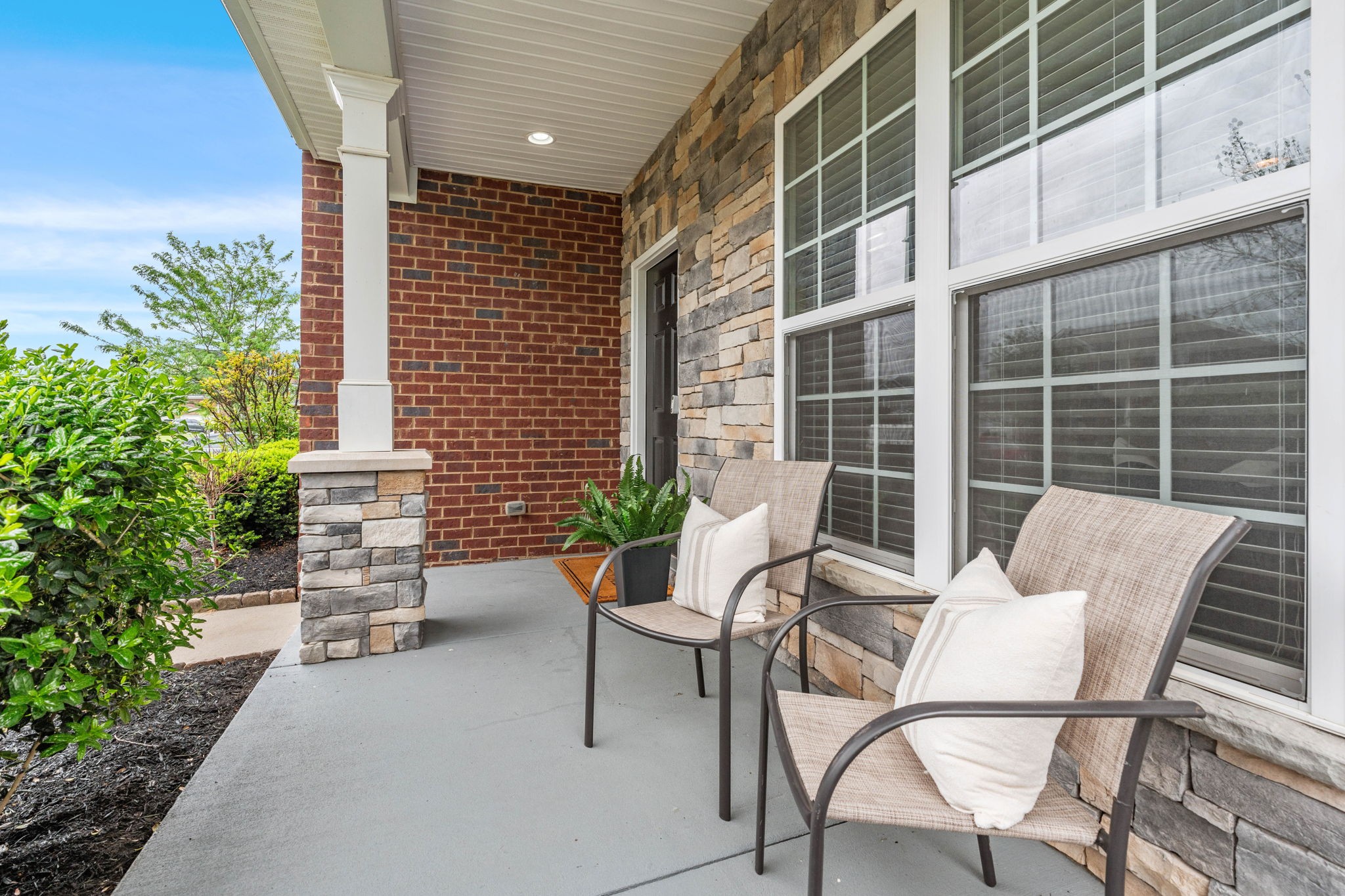


2824 Kaye Dr, Thompsons Station, TN 37179
$870,000
4
Beds
4
Baths
3,432
Sq Ft
Single Family
Active
Listed by
Courtney Laxton
Compass Re
615-475-5616
Last updated:
April 30, 2025, 06:49 PM
MLS#
2821499
Source:
NASHVILLE
About This Home
Home Facts
Single Family
4 Baths
4 Bedrooms
Built in 2015
Price Summary
870,000
$253 per Sq. Ft.
MLS #:
2821499
Last Updated:
April 30, 2025, 06:49 PM
Added:
17 day(s) ago
Rooms & Interior
Bedrooms
Total Bedrooms:
4
Bathrooms
Total Bathrooms:
4
Full Bathrooms:
3
Interior
Living Area:
3,432 Sq. Ft.
Structure
Structure
Building Area:
3,432 Sq. Ft.
Year Built:
2015
Lot
Lot Size (Sq. Ft):
10,890
Finances & Disclosures
Price:
$870,000
Price per Sq. Ft:
$253 per Sq. Ft.
Contact an Agent
Yes, I would like more information from Coldwell Banker. Please use and/or share my information with a Coldwell Banker agent to contact me about my real estate needs.
By clicking Contact I agree a Coldwell Banker Agent may contact me by phone or text message including by automated means and prerecorded messages about real estate services, and that I can access real estate services without providing my phone number. I acknowledge that I have read and agree to the Terms of Use and Privacy Notice.
Contact an Agent
Yes, I would like more information from Coldwell Banker. Please use and/or share my information with a Coldwell Banker agent to contact me about my real estate needs.
By clicking Contact I agree a Coldwell Banker Agent may contact me by phone or text message including by automated means and prerecorded messages about real estate services, and that I can access real estate services without providing my phone number. I acknowledge that I have read and agree to the Terms of Use and Privacy Notice.