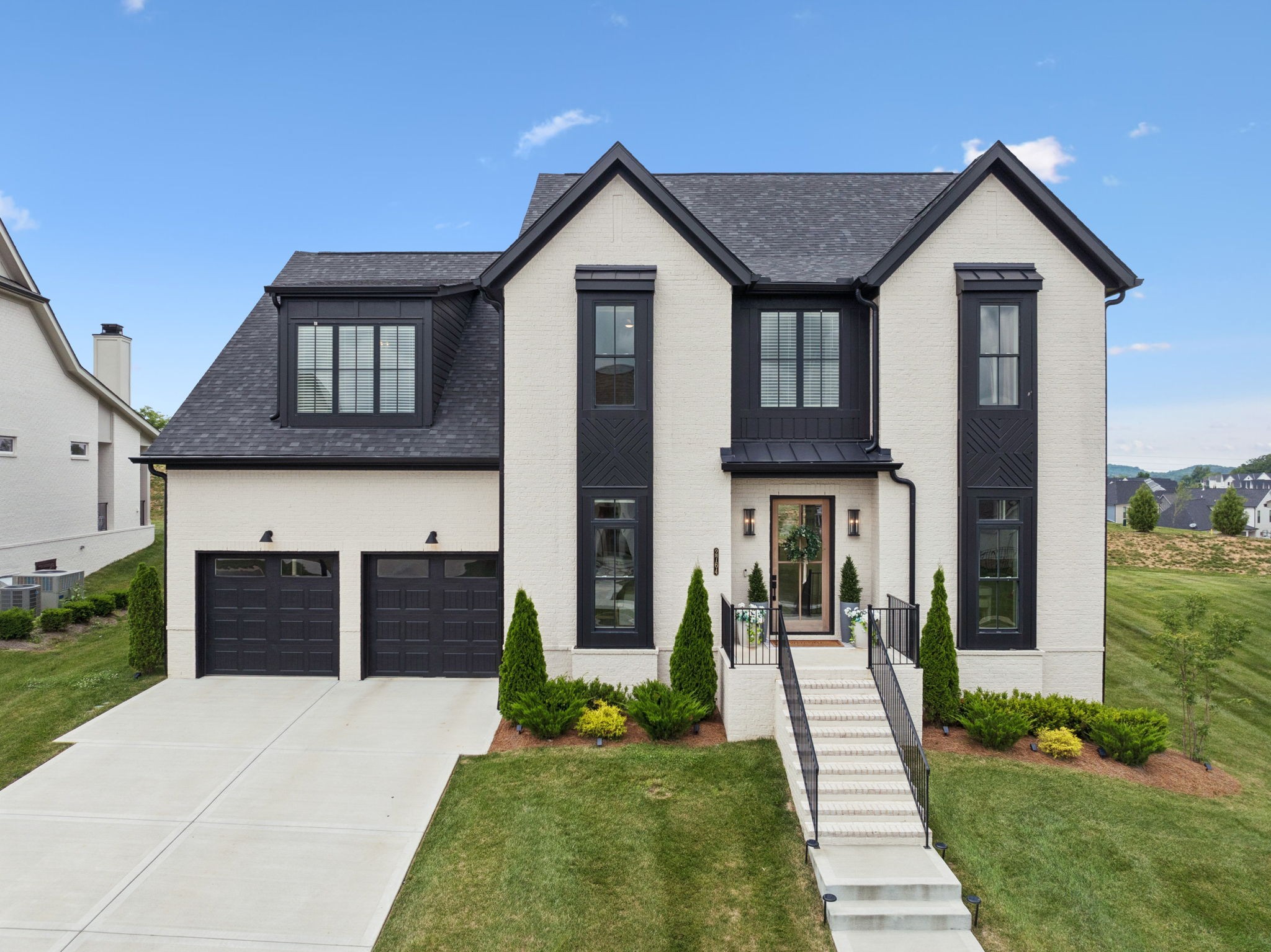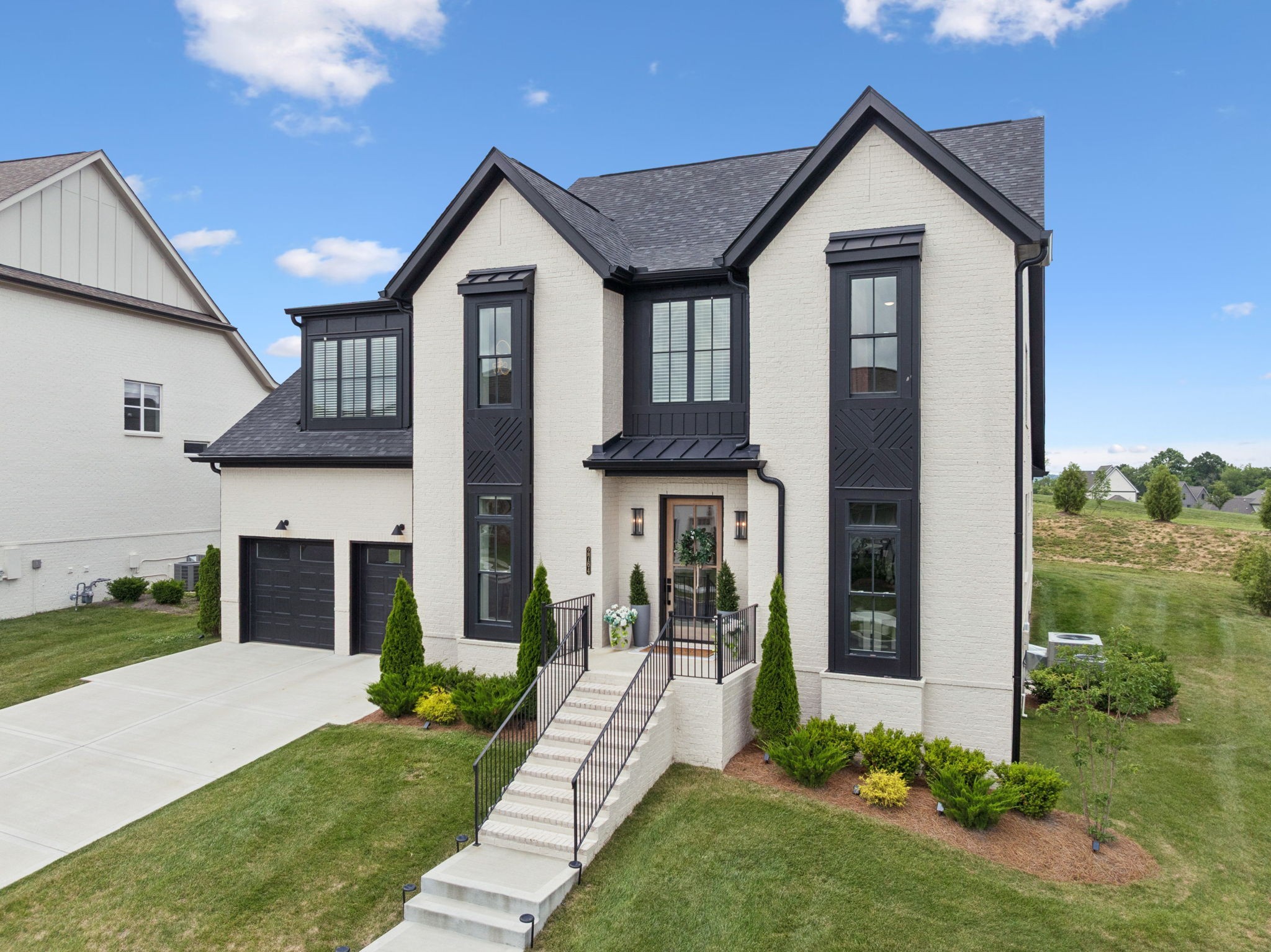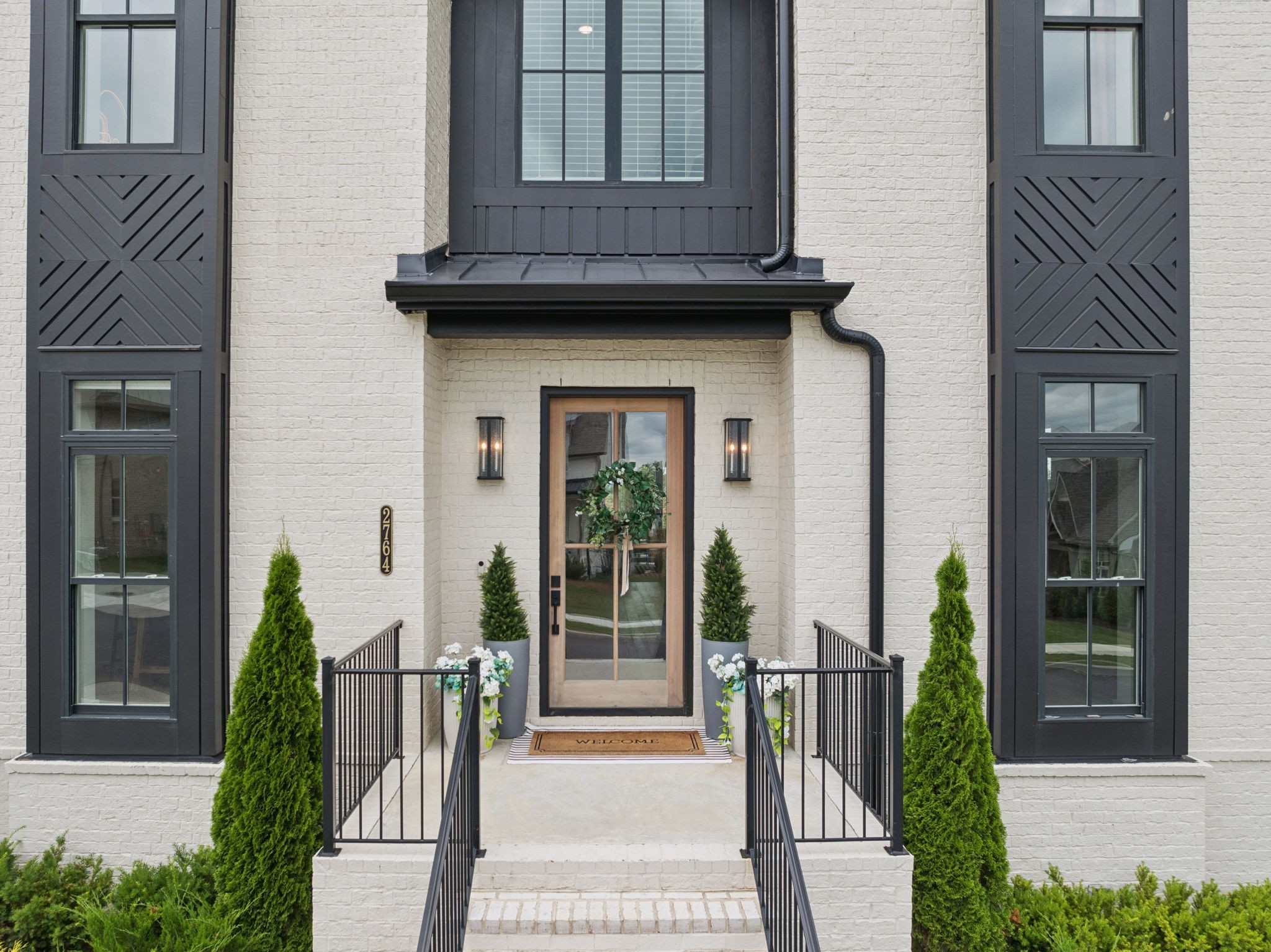


2764 Otterham Dr, Thompsons Station, TN 37179
$1,449,900
5
Beds
5
Baths
4,489
Sq Ft
Single Family
Active
Listed by
Joey Parkhurst
Hvh Realty, LLC.
615-604-0677
Last updated:
June 15, 2025, 03:09 PM
MLS#
2901571
Source:
NASHVILLE
About This Home
Home Facts
Single Family
5 Baths
5 Bedrooms
Built in 2023
Price Summary
1,449,900
$322 per Sq. Ft.
MLS #:
2901571
Last Updated:
June 15, 2025, 03:09 PM
Added:
12 day(s) ago
Rooms & Interior
Bedrooms
Total Bedrooms:
5
Bathrooms
Total Bathrooms:
5
Full Bathrooms:
4
Interior
Living Area:
4,489 Sq. Ft.
Structure
Structure
Building Area:
4,489 Sq. Ft.
Year Built:
2023
Lot
Lot Size (Sq. Ft):
10,018
Finances & Disclosures
Price:
$1,449,900
Price per Sq. Ft:
$322 per Sq. Ft.
Contact an Agent
Yes, I would like more information from Coldwell Banker. Please use and/or share my information with a Coldwell Banker agent to contact me about my real estate needs.
By clicking Contact I agree a Coldwell Banker Agent may contact me by phone or text message including by automated means and prerecorded messages about real estate services, and that I can access real estate services without providing my phone number. I acknowledge that I have read and agree to the Terms of Use and Privacy Notice.
Contact an Agent
Yes, I would like more information from Coldwell Banker. Please use and/or share my information with a Coldwell Banker agent to contact me about my real estate needs.
By clicking Contact I agree a Coldwell Banker Agent may contact me by phone or text message including by automated means and prerecorded messages about real estate services, and that I can access real estate services without providing my phone number. I acknowledge that I have read and agree to the Terms of Use and Privacy Notice.