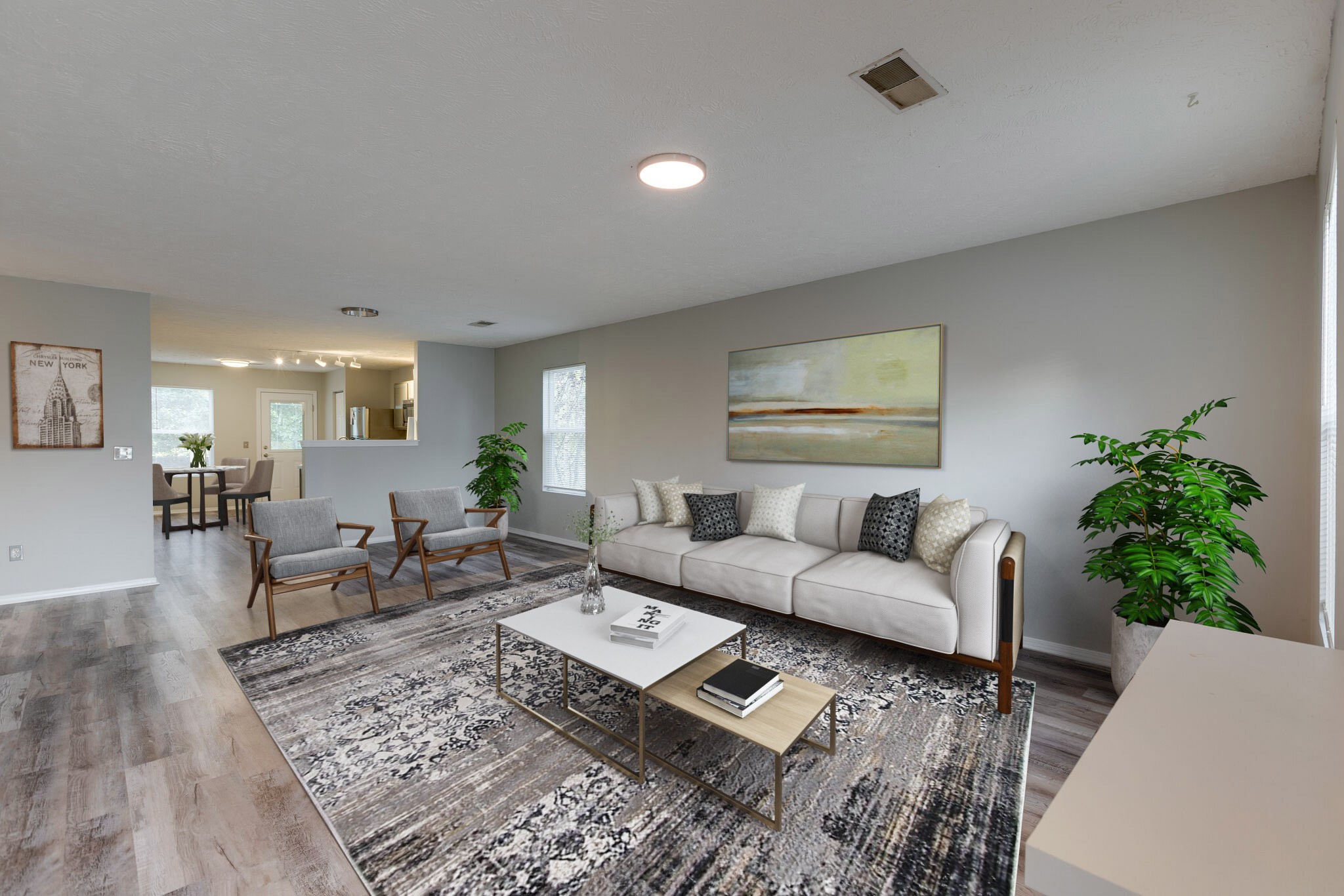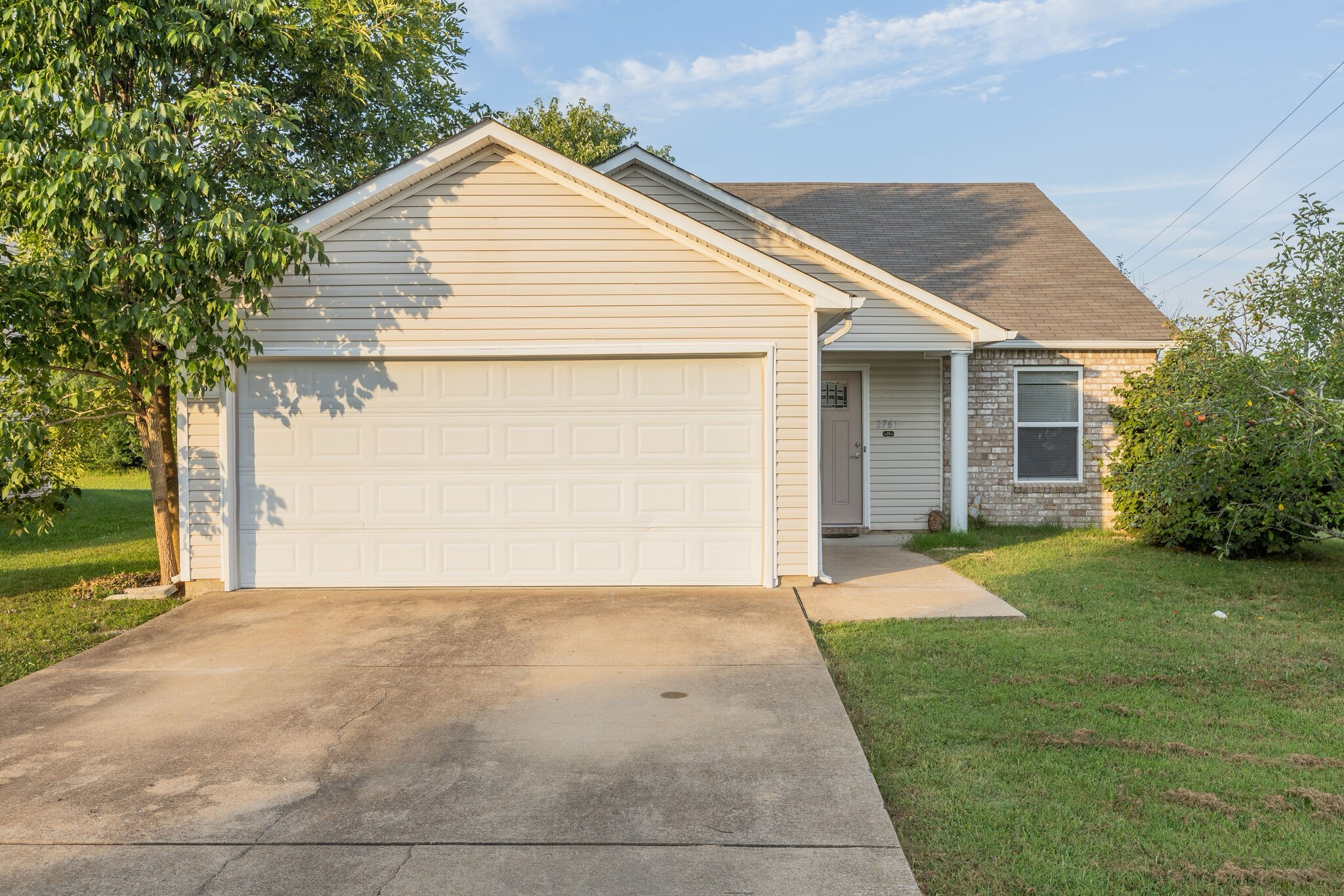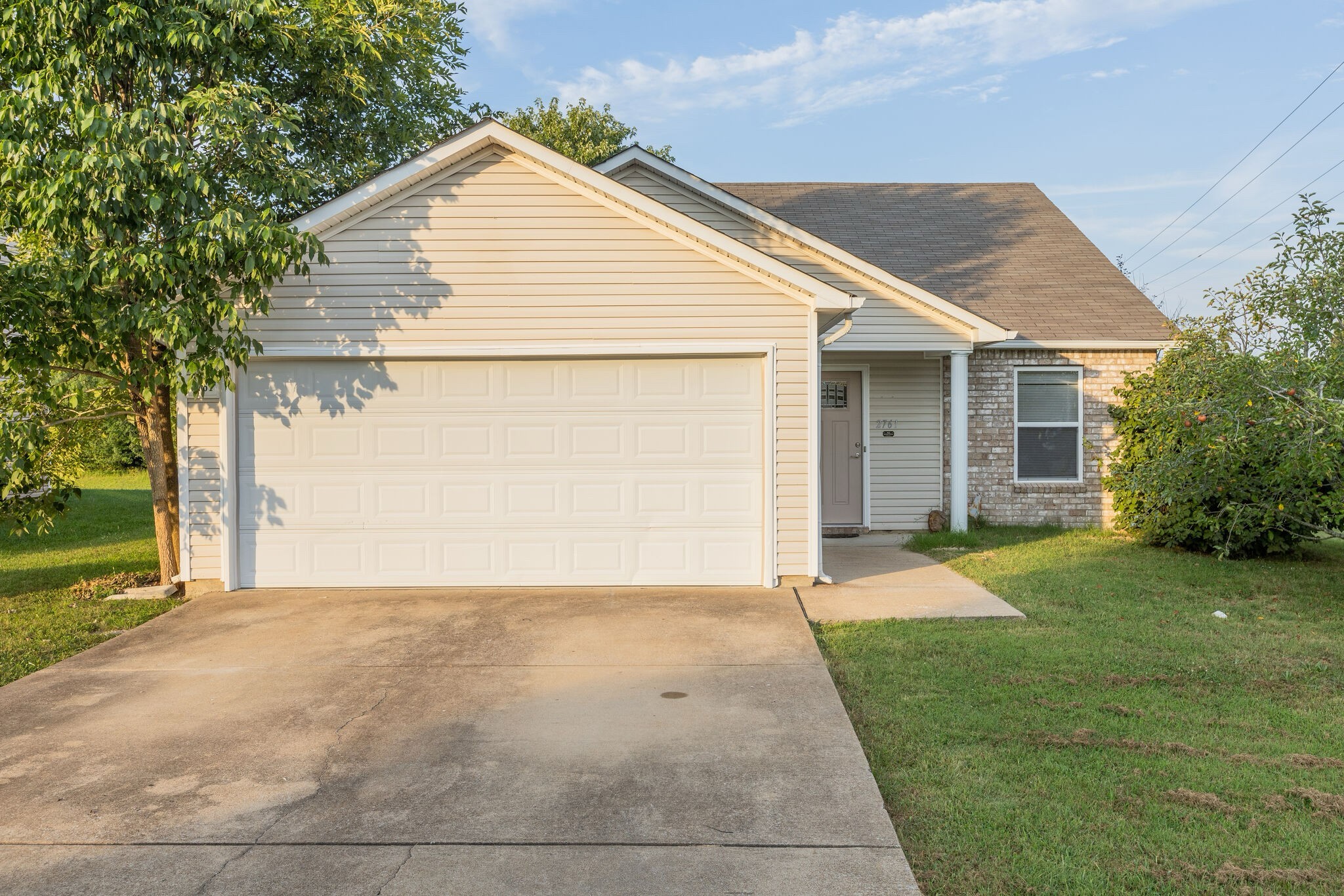


2761 Sutherland Dr, Thompsons Station, TN 37179
$419,900
3
Beds
2
Baths
1,429
Sq Ft
Single Family
Active
Listed by
Austin Hogue
Bryan Bender Properties, LLC.
615-337-8098
Last updated:
November 11, 2025, 05:35 PM
MLS#
2994100
Source:
NASHVILLE
About This Home
Home Facts
Single Family
2 Baths
3 Bedrooms
Built in 2005
Price Summary
419,900
$293 per Sq. Ft.
MLS #:
2994100
Last Updated:
November 11, 2025, 05:35 PM
Added:
2 month(s) ago
Rooms & Interior
Bedrooms
Total Bedrooms:
3
Bathrooms
Total Bathrooms:
2
Full Bathrooms:
2
Interior
Living Area:
1,429 Sq. Ft.
Structure
Structure
Building Area:
1,429 Sq. Ft.
Year Built:
2005
Lot
Lot Size (Sq. Ft):
6,969
Finances & Disclosures
Price:
$419,900
Price per Sq. Ft:
$293 per Sq. Ft.
See this home in person
Attend an upcoming open house
Sat, Nov 22
02:00 PM - 04:00 PMContact an Agent
Yes, I would like more information from Coldwell Banker. Please use and/or share my information with a Coldwell Banker agent to contact me about my real estate needs.
By clicking Contact I agree a Coldwell Banker Agent may contact me by phone or text message including by automated means and prerecorded messages about real estate services, and that I can access real estate services without providing my phone number. I acknowledge that I have read and agree to the Terms of Use and Privacy Notice.
Contact an Agent
Yes, I would like more information from Coldwell Banker. Please use and/or share my information with a Coldwell Banker agent to contact me about my real estate needs.
By clicking Contact I agree a Coldwell Banker Agent may contact me by phone or text message including by automated means and prerecorded messages about real estate services, and that I can access real estate services without providing my phone number. I acknowledge that I have read and agree to the Terms of Use and Privacy Notice.