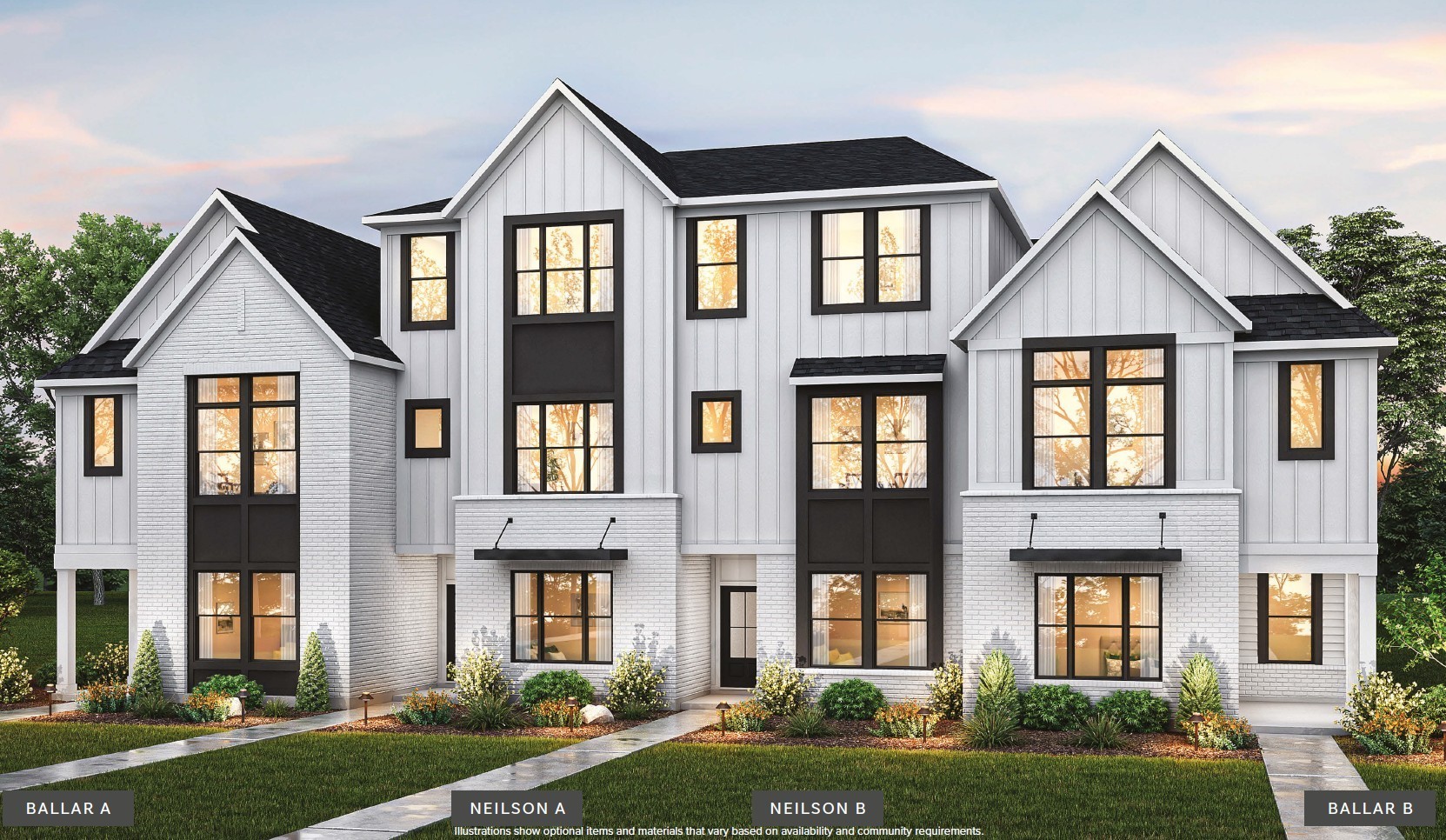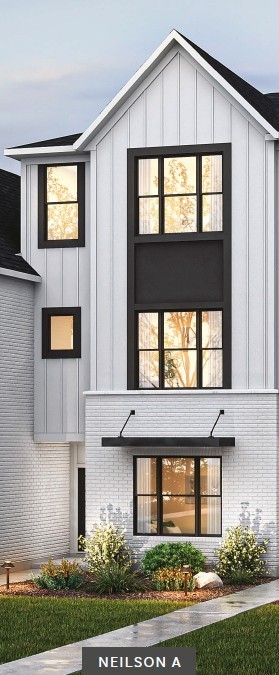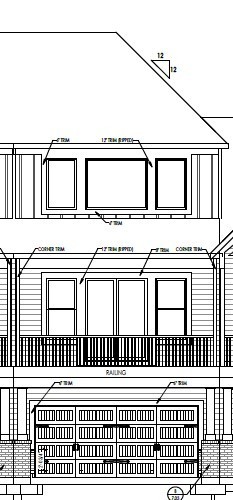


2088 Conductor Ln, Thompsons Station, TN 37179
$899,900
4
Beds
6
Baths
3,256
Sq Ft
Single Family
Active
Listed by
Brett Tesnow
Drees Homes
615-371-9750
Last updated:
June 19, 2025, 10:48 AM
MLS#
2915544
Source:
NASHVILLE
About This Home
Home Facts
Single Family
6 Baths
4 Bedrooms
Built in 2025
Price Summary
899,900
$276 per Sq. Ft.
MLS #:
2915544
Last Updated:
June 19, 2025, 10:48 AM
Added:
3 day(s) ago
Rooms & Interior
Bedrooms
Total Bedrooms:
4
Bathrooms
Total Bathrooms:
6
Full Bathrooms:
4
Interior
Living Area:
3,256 Sq. Ft.
Structure
Structure
Architectural Style:
Contemporary
Building Area:
3,256 Sq. Ft.
Year Built:
2025
Finances & Disclosures
Price:
$899,900
Price per Sq. Ft:
$276 per Sq. Ft.
Contact an Agent
Yes, I would like more information from Coldwell Banker. Please use and/or share my information with a Coldwell Banker agent to contact me about my real estate needs.
By clicking Contact I agree a Coldwell Banker Agent may contact me by phone or text message including by automated means and prerecorded messages about real estate services, and that I can access real estate services without providing my phone number. I acknowledge that I have read and agree to the Terms of Use and Privacy Notice.
Contact an Agent
Yes, I would like more information from Coldwell Banker. Please use and/or share my information with a Coldwell Banker agent to contact me about my real estate needs.
By clicking Contact I agree a Coldwell Banker Agent may contact me by phone or text message including by automated means and prerecorded messages about real estate services, and that I can access real estate services without providing my phone number. I acknowledge that I have read and agree to the Terms of Use and Privacy Notice.