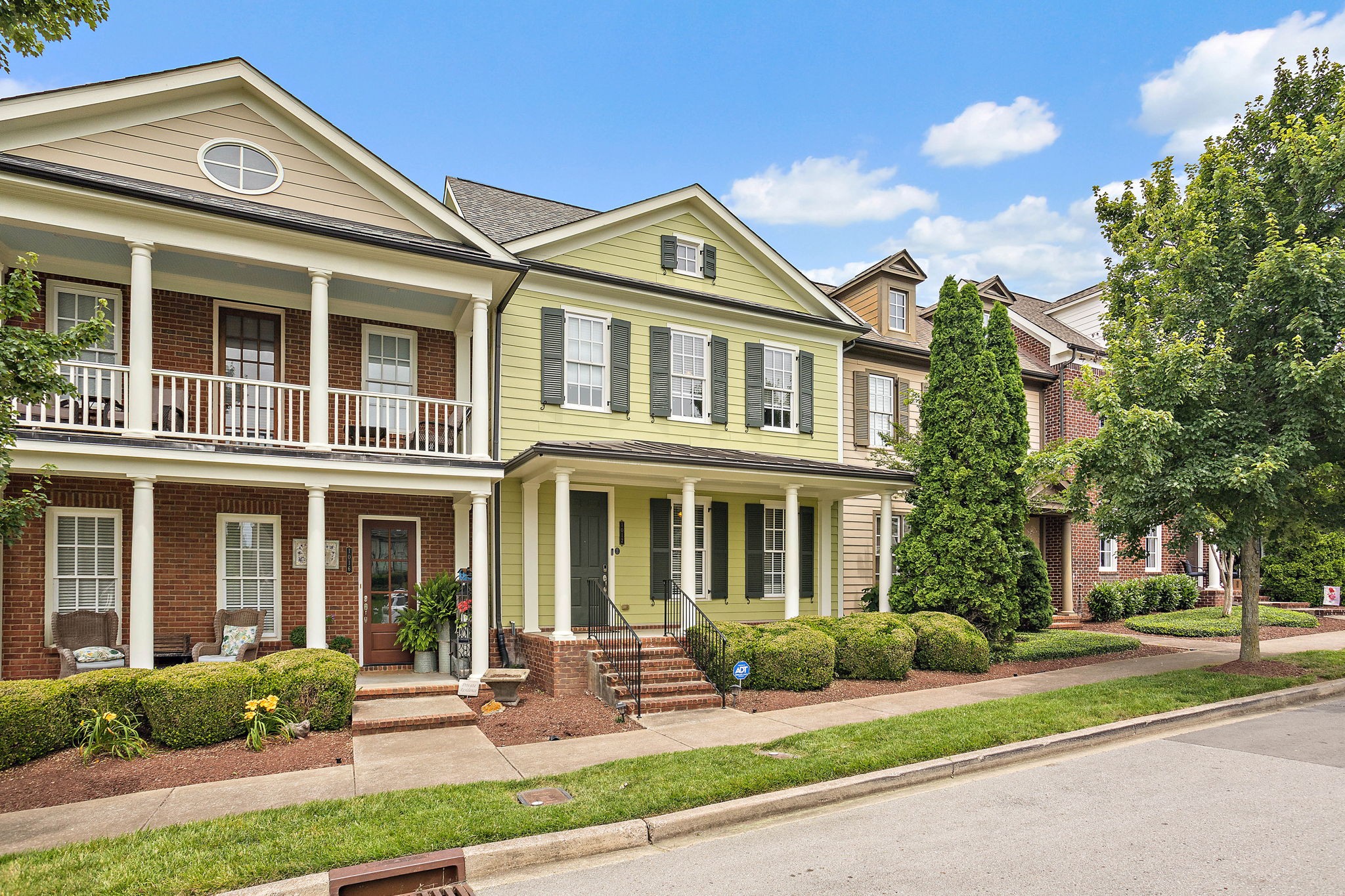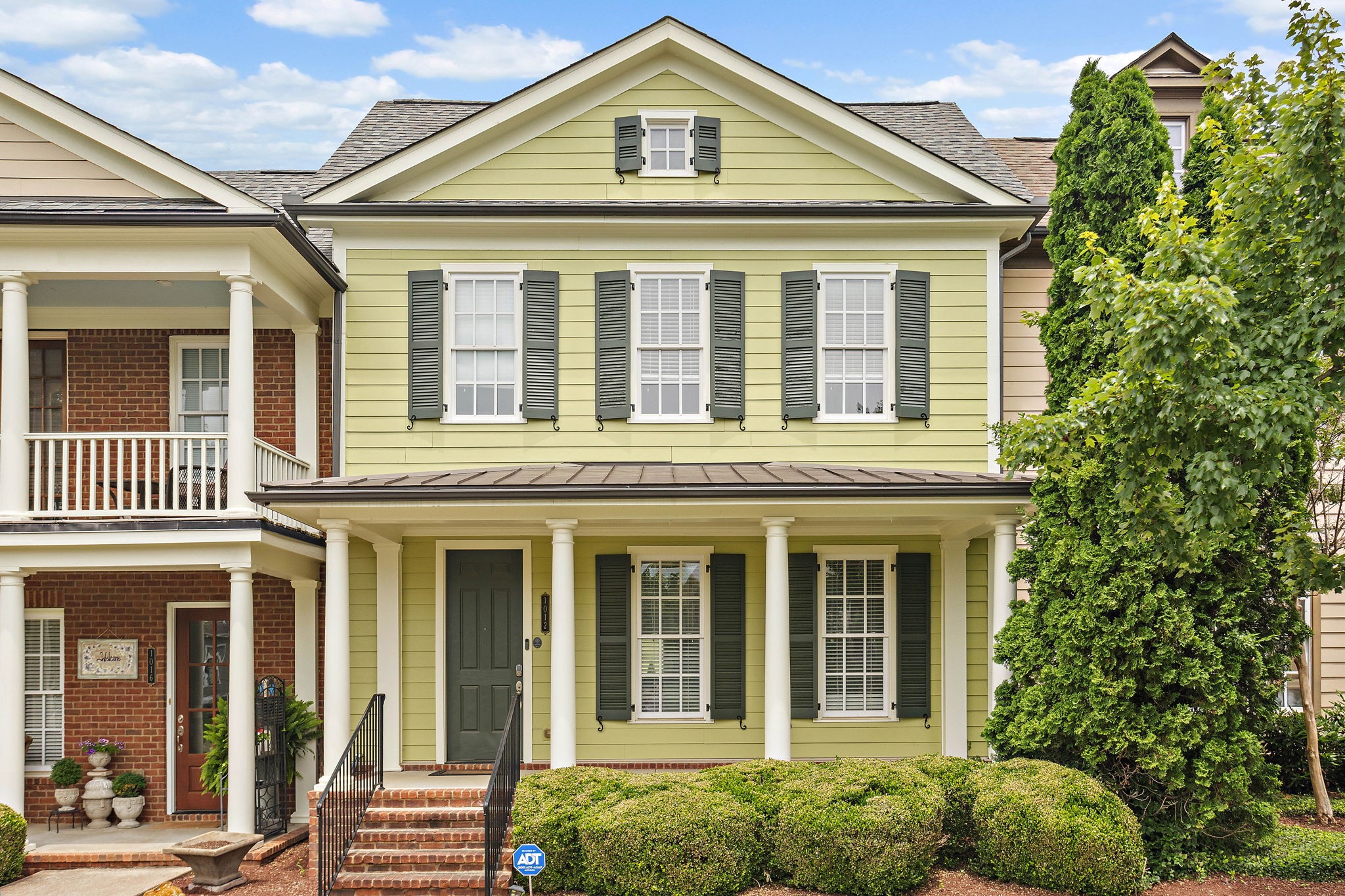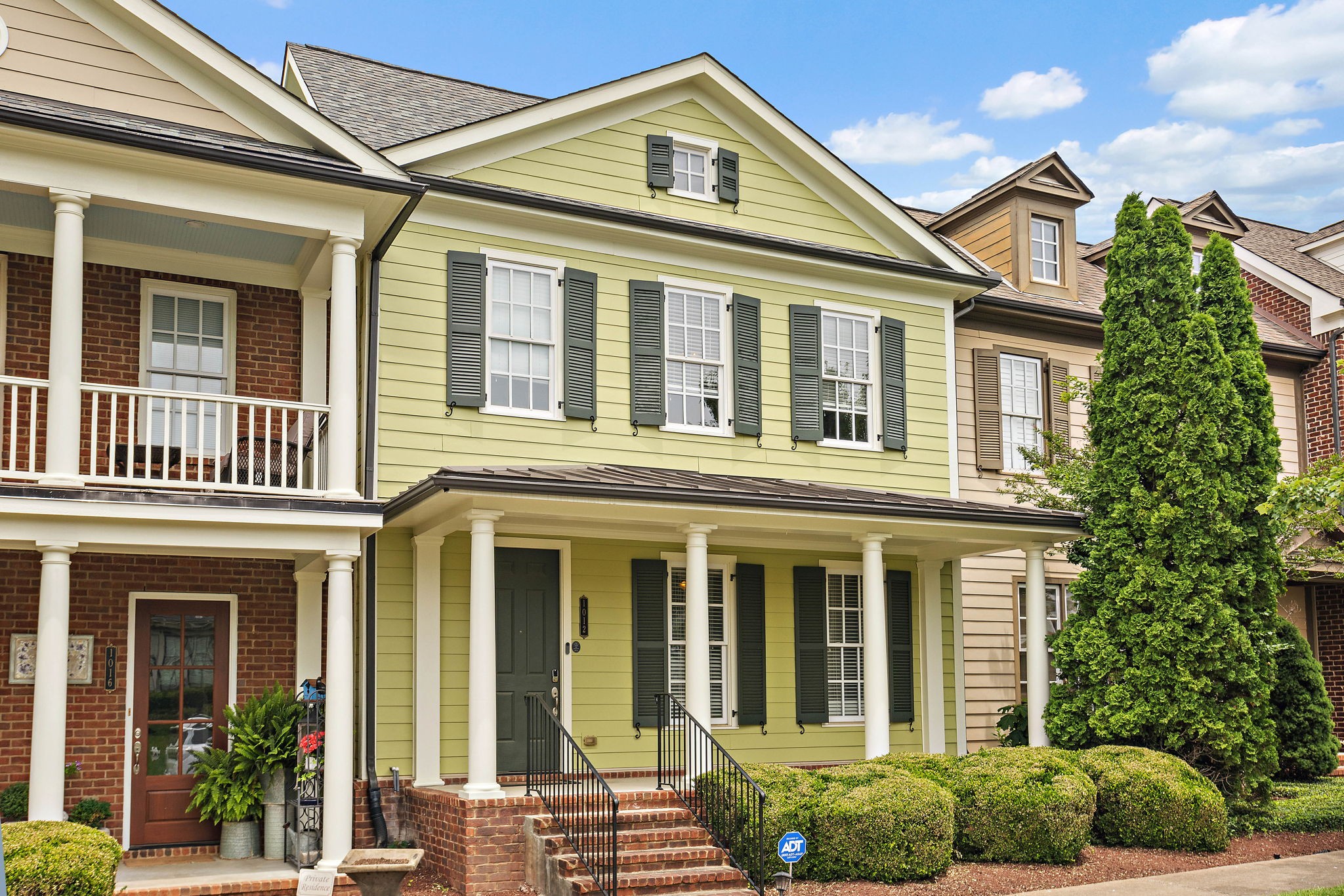


1012 Rochelle Ave, Thompsons Station, TN 37179
$525,000
2
Beds
3
Baths
1,900
Sq Ft
Townhouse
Active
Listed by
Katie Brooks Boone
Bradford Real Estate
615-279-5310
Last updated:
June 11, 2025, 07:46 PM
MLS#
2905771
Source:
NASHVILLE
About This Home
Home Facts
Townhouse
3 Baths
2 Bedrooms
Built in 2008
Price Summary
525,000
$276 per Sq. Ft.
MLS #:
2905771
Last Updated:
June 11, 2025, 07:46 PM
Added:
13 day(s) ago
Rooms & Interior
Bedrooms
Total Bedrooms:
2
Bathrooms
Total Bathrooms:
3
Full Bathrooms:
2
Interior
Living Area:
1,900 Sq. Ft.
Structure
Structure
Building Area:
1,900 Sq. Ft.
Year Built:
2008
Lot
Lot Size (Sq. Ft):
3,920
Finances & Disclosures
Price:
$525,000
Price per Sq. Ft:
$276 per Sq. Ft.
Contact an Agent
Yes, I would like more information from Coldwell Banker. Please use and/or share my information with a Coldwell Banker agent to contact me about my real estate needs.
By clicking Contact I agree a Coldwell Banker Agent may contact me by phone or text message including by automated means and prerecorded messages about real estate services, and that I can access real estate services without providing my phone number. I acknowledge that I have read and agree to the Terms of Use and Privacy Notice.
Contact an Agent
Yes, I would like more information from Coldwell Banker. Please use and/or share my information with a Coldwell Banker agent to contact me about my real estate needs.
By clicking Contact I agree a Coldwell Banker Agent may contact me by phone or text message including by automated means and prerecorded messages about real estate services, and that I can access real estate services without providing my phone number. I acknowledge that I have read and agree to the Terms of Use and Privacy Notice.