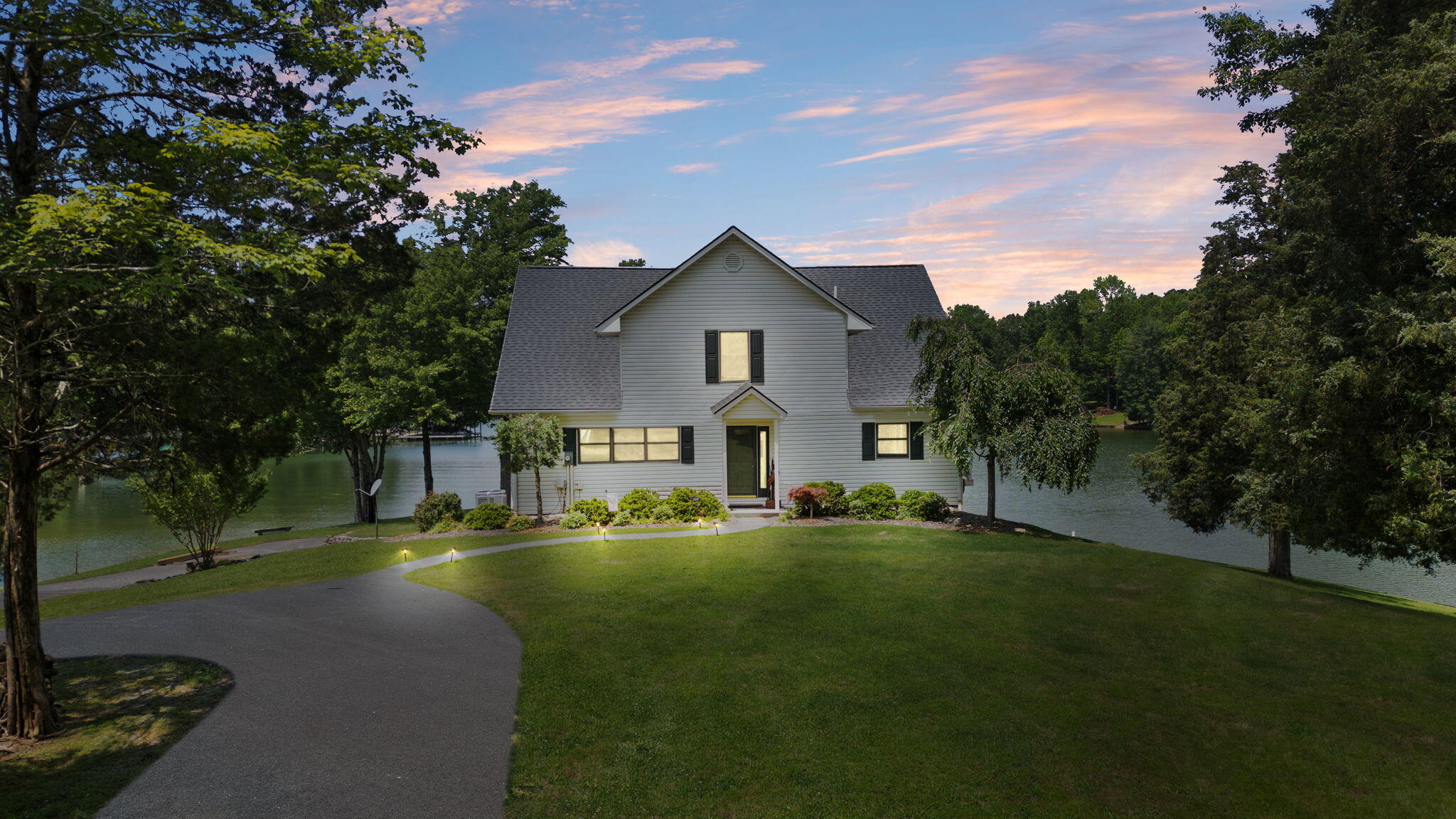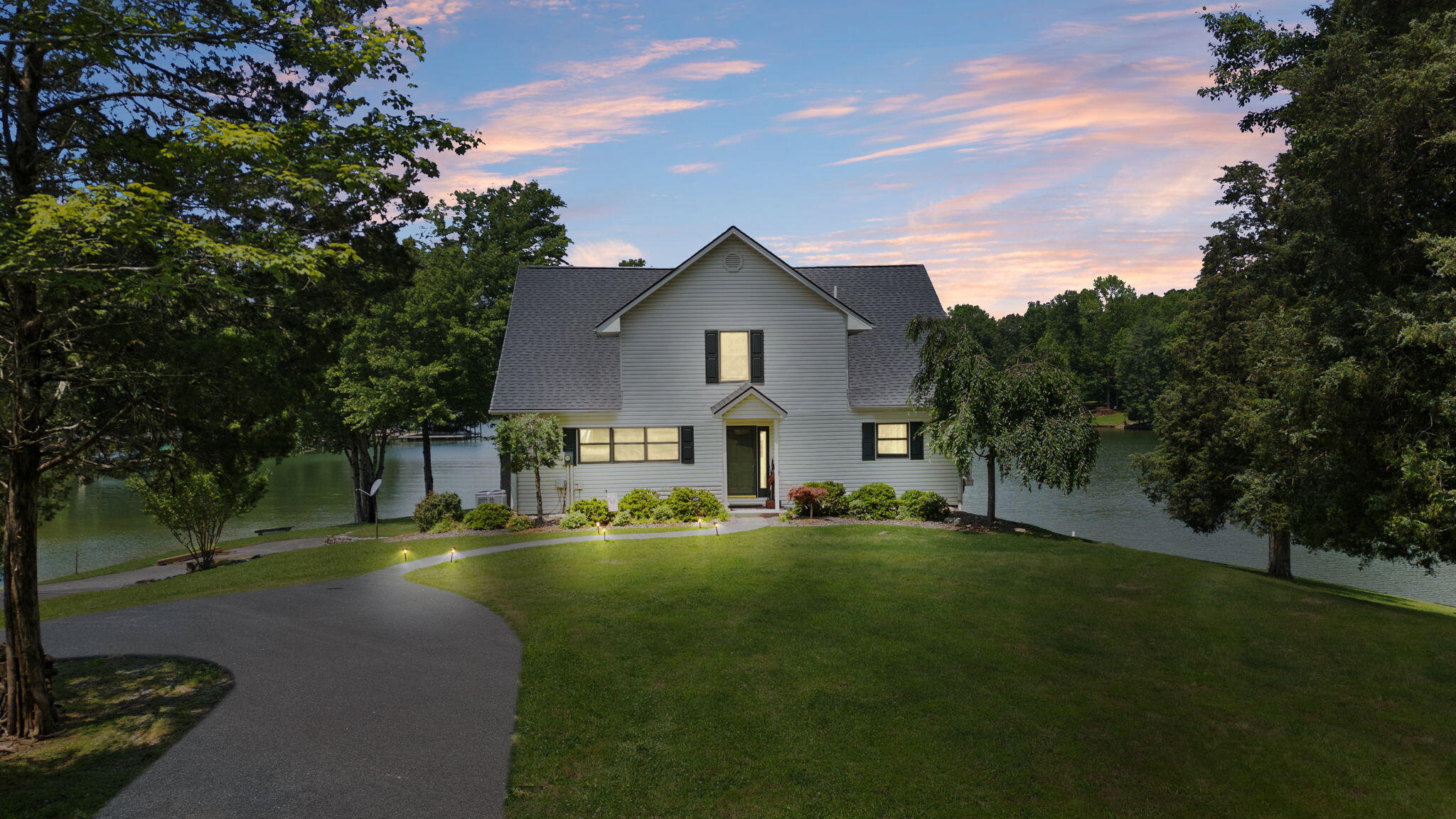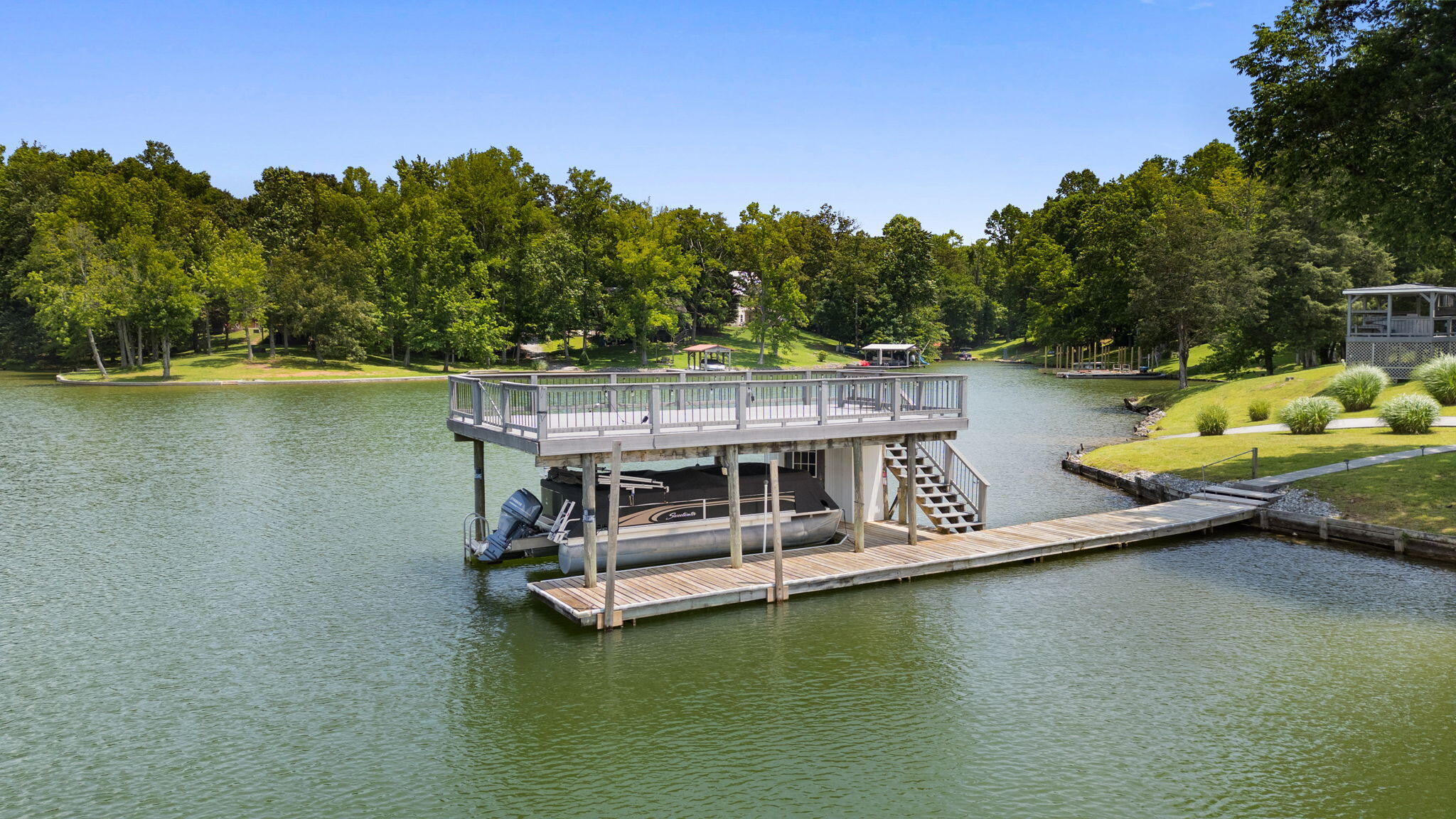


293 Red Cloud Lane, Ten Mile, TN 37880
$1,500,000
2
Beds
3
Baths
3,920
Sq Ft
Single Family
Active
Listed by
Kimberly Ledford
Exit Provision Realty
4234729200
Last updated:
June 16, 2025, 11:46 PM
MLS#
20252588
Source:
TN RCAR
About This Home
Home Facts
Single Family
3 Baths
2 Bedrooms
Built in 1987
Price Summary
1,500,000
$382 per Sq. Ft.
MLS #:
20252588
Last Updated:
June 16, 2025, 11:46 PM
Added:
11 day(s) ago
Rooms & Interior
Bedrooms
Total Bedrooms:
2
Bathrooms
Total Bathrooms:
3
Full Bathrooms:
3
Interior
Living Area:
3,920 Sq. Ft.
Structure
Structure
Architectural Style:
Contemporary
Building Area:
3,920 Sq. Ft.
Year Built:
1987
Lot
Lot Size (Sq. Ft):
98,445
Finances & Disclosures
Price:
$1,500,000
Price per Sq. Ft:
$382 per Sq. Ft.
Contact an Agent
Yes, I would like more information from Coldwell Banker. Please use and/or share my information with a Coldwell Banker agent to contact me about my real estate needs.
By clicking Contact I agree a Coldwell Banker Agent may contact me by phone or text message including by automated means and prerecorded messages about real estate services, and that I can access real estate services without providing my phone number. I acknowledge that I have read and agree to the Terms of Use and Privacy Notice.
Contact an Agent
Yes, I would like more information from Coldwell Banker. Please use and/or share my information with a Coldwell Banker agent to contact me about my real estate needs.
By clicking Contact I agree a Coldwell Banker Agent may contact me by phone or text message including by automated means and prerecorded messages about real estate services, and that I can access real estate services without providing my phone number. I acknowledge that I have read and agree to the Terms of Use and Privacy Notice.