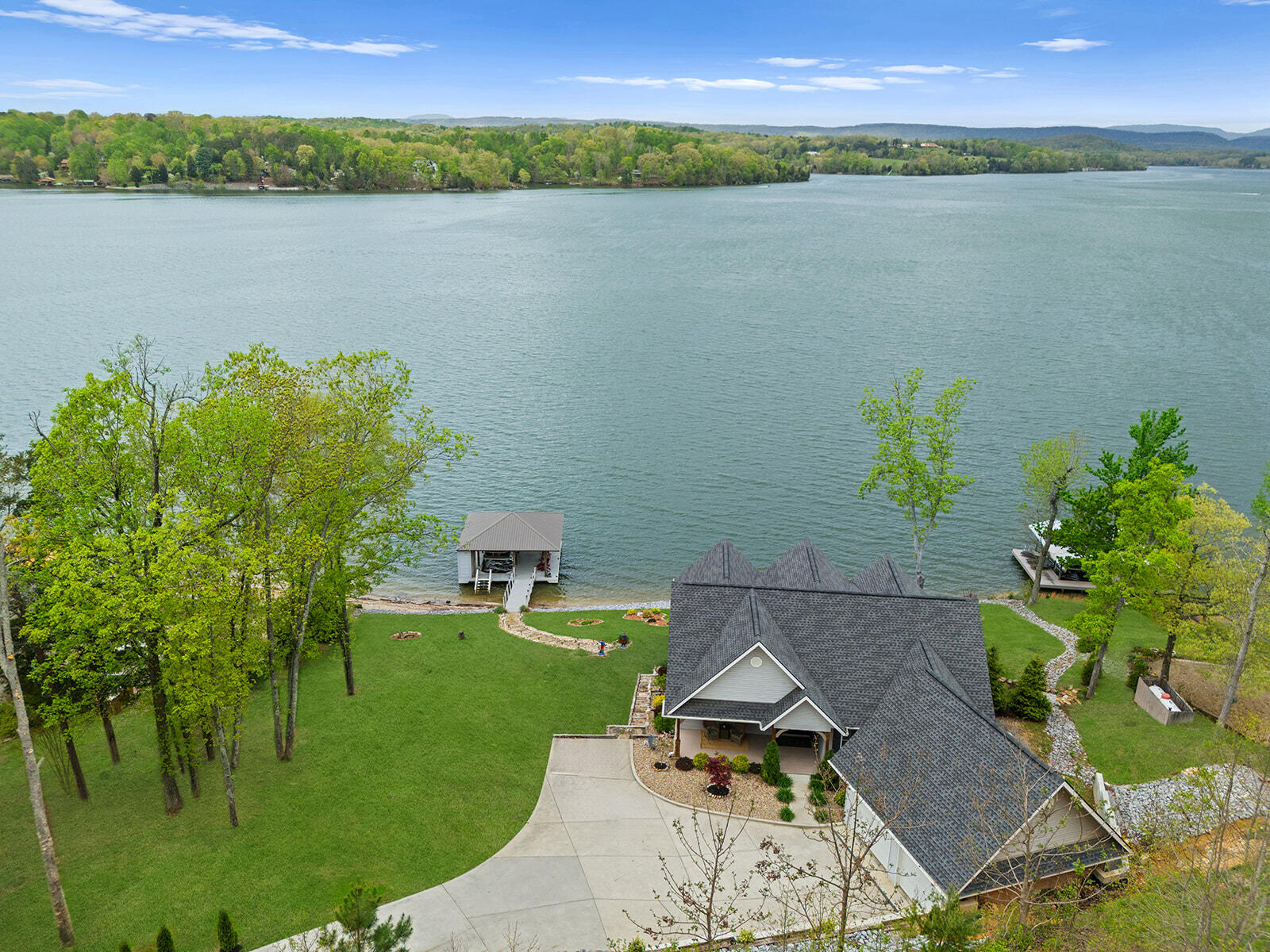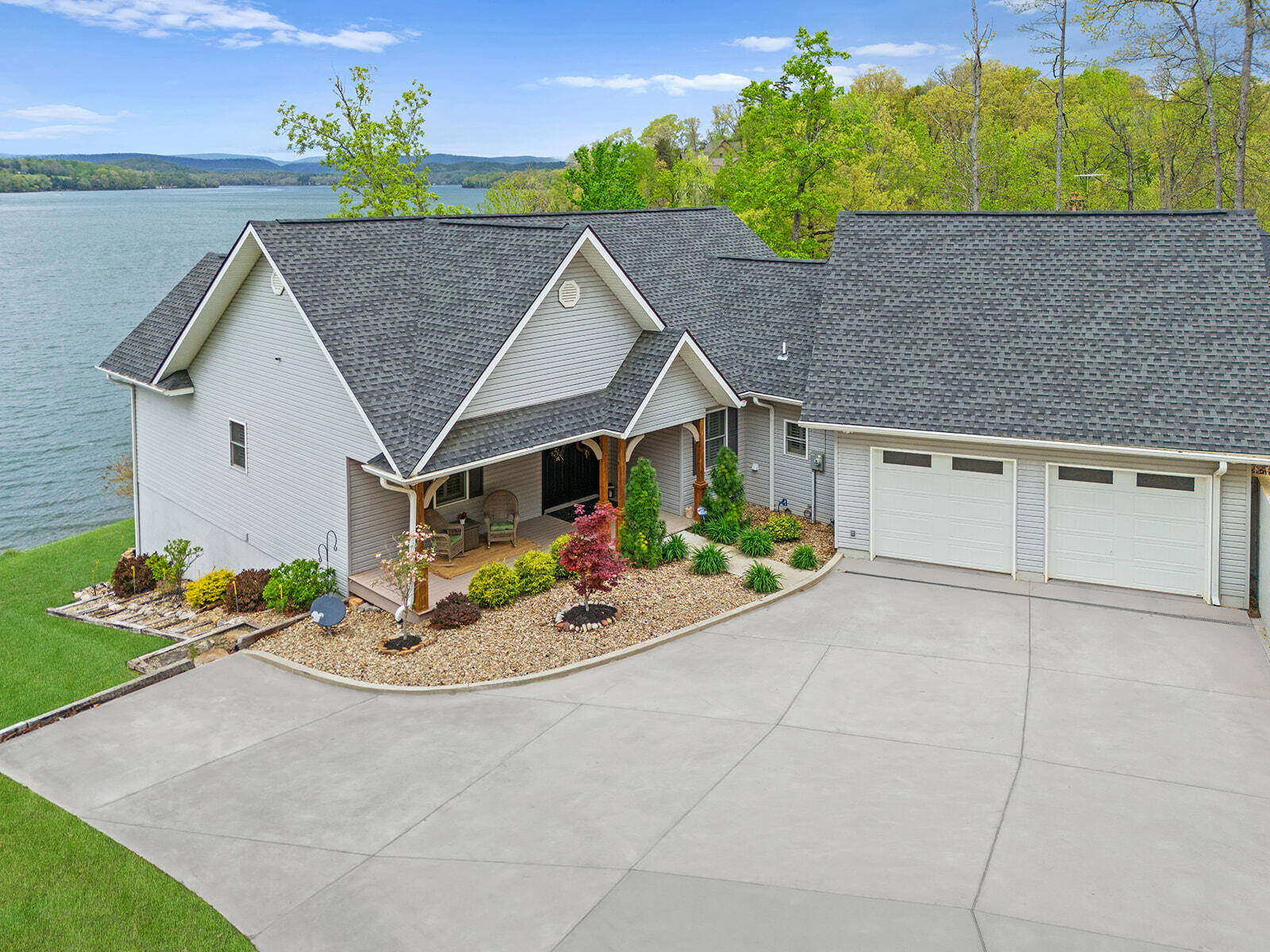Seller says SELL! New Pricing!! Prime Lake Season is HERE and You've found your Lake Front Paradise. Main Channel Magnificent Watts Bar Lakefront & Mountain Views. This custom-built home has been meticulous maintained and is nestled at the end of Indian Shadows Drive. Custom Designed & built in 2018 this Lake Front Home offers 3,260 heated & cooled square feet of luxurious living space w/3 bedrooms & 2 1/2 baths. Set on over 185 feet of gently sloping lakefront & boasting level sandy beach area and riprapped shoreline for durability & protection. The covered stationary dock features Trex decking, sunning area, boat lift, & lake-fed water for boat washing making it the perfect spot to enjoy the beauty of the lake. The exterior of this home offers durable vinyl siding, professional landscaping, & lake-fed irrigation system to keep the grounds lush. A sloping concrete driveway w/turn round area leads to the oversized two-car garage. The large covered front porch & solid double hardwood front door sets the tone for the elegance inside. Plantation Shutters & Mohawk Revwood laminate flooring offering durability & resistance to stains, scratches, & dents are throughout the home. The main level is a showcase of thoughtful design & high-end finishes. Ten-foot ceilings w/ radius corners & Lake Views from almost every room add an airy, open feel to the space. The Great Room's vaulted ceiling is accentuated by expansive windows w/Lake views allowing natural light to fill the room. The gas log fireplace adds warmth & ambiance. The kitchen features custom cabinetry w/soft-close doors & drawers, granite countertops, tiled backsplash, & oversized island w/oak countertop. Additional details such Kitchen Aide appliances, under-cabinet lighting, a porcelain double sink, & pantry cabinet make this kitchen as practical as it is beautiful. The adjacent breakfast area, w/French door leading to the lake-view back deck, provides a cozy spot for morning coffee or casual meals. The owner's suite on the main level is a luxurious retreat, w/private entry to the covered lake-view deck. The en-suite bathroom is a spa-like escape, featuring tiled floor, large walk-in shower w/ bench seat & teak-trimmed niche, double sinks w/granite countertops, makeup sitting area, & a private toilet area. A custom-designed walk-in closet w/pocket door offers ample storage w/ custom cabinetry. Other main-level features include a guest half bath, as well as a well-appointed laundry room w/custom cabinetry w/a built-in Dog Crate & Oak countertop & large tiled dog wash area. The lower level of the home can easily be converted into an in-law suite. The additional kitchen area offers custom cabinetry, an oak countertop island, sink, bar eating area, & refrigerator. French doors lead from the kitchen to a covered lake-view patio, perfect for entertaining. The lake-view family room provides another inviting gathering space. Guests will love the spacious lake-view bedroom #2, as well as a large bathroom w/tiled floor, custom vanity w/granite countertop, tiled tub/shower combination w/niche, & a private toilet closet. An additional open space (Bedroom #3) is currently used as an office. Outdoor living spaces are the highlight of this property. The main level features an oversized covered back deck w/ a tongue-&-groove wood ceiling, lighted ceiling fan, & wood decking. A stairway w/ stone accents leads down to the lower lakefront covered patio area, which includes a gathering space & a covered eating area supported by custom stone & wood columns. The lakefront backyard is a true oasis, w/ professional landscaping, large stone firepit area, & stone stairways connecting the different outdoor spaces. The gentle slope to the lake makes accessing the water effortless, allowing you to fully enjoy the stunning lake & mountain views, as well as the kaleidoscope of colors at sunset. This remarkable home combines modern luxury, timeless design, & the natural beauty of Watts Bar Lake.


