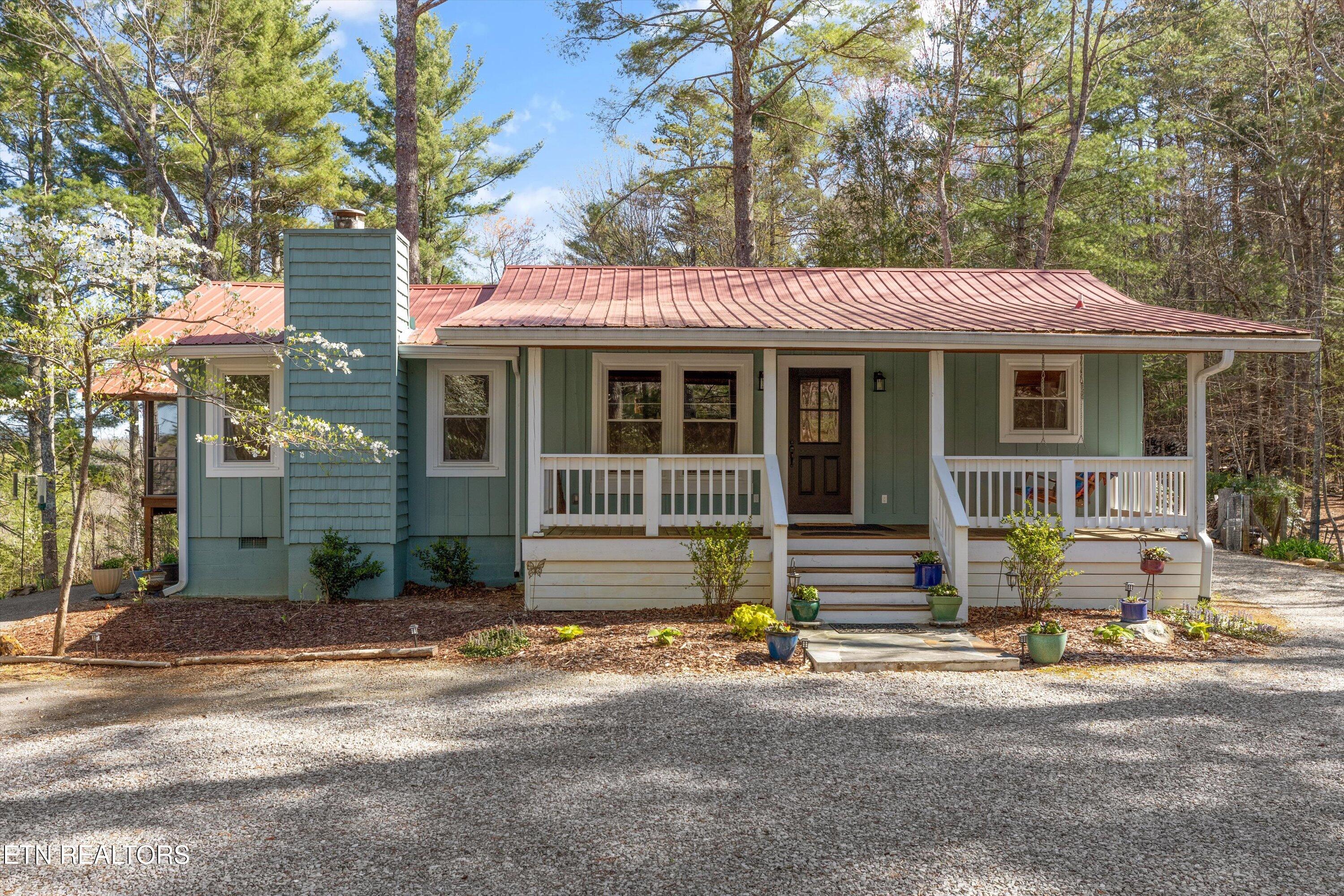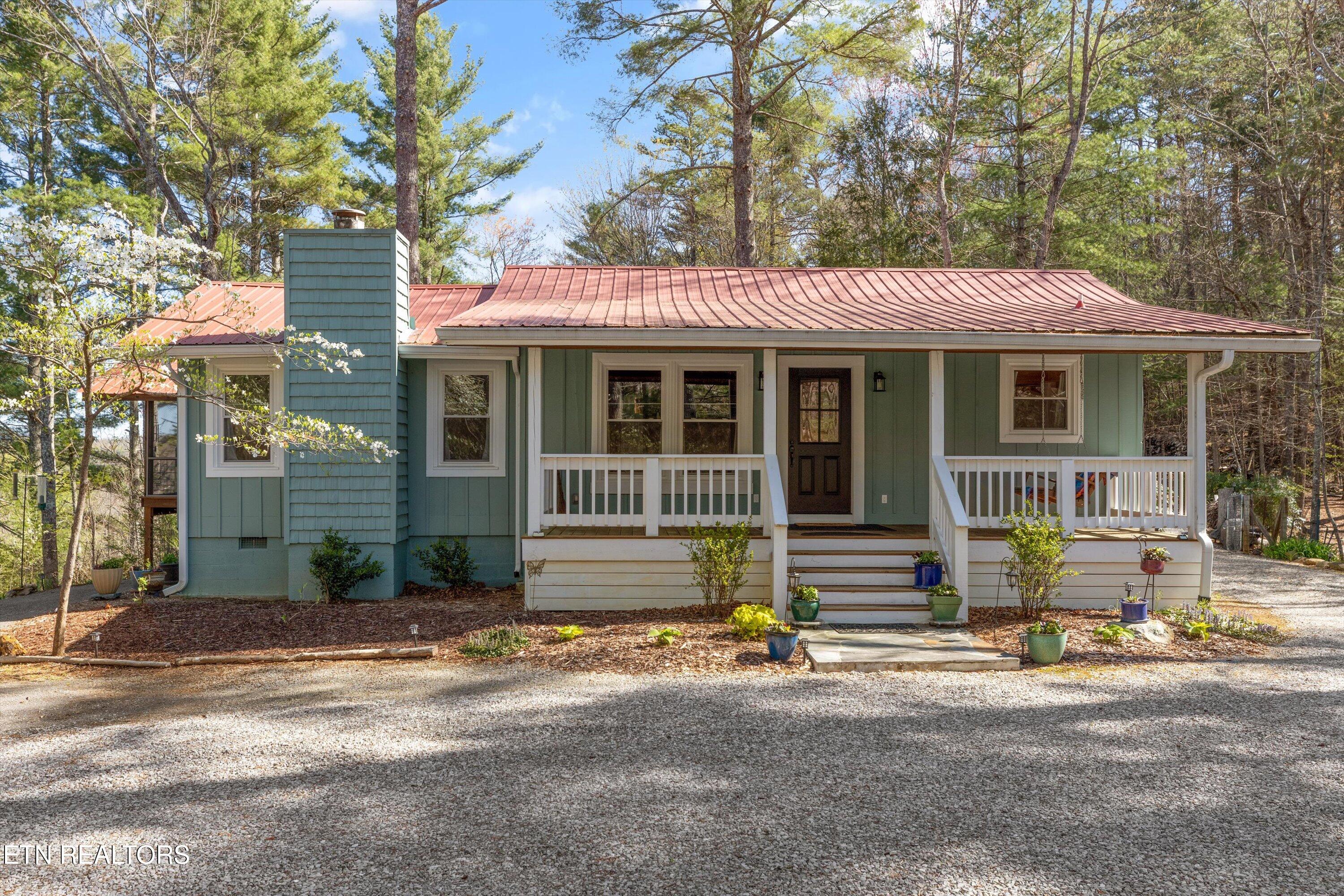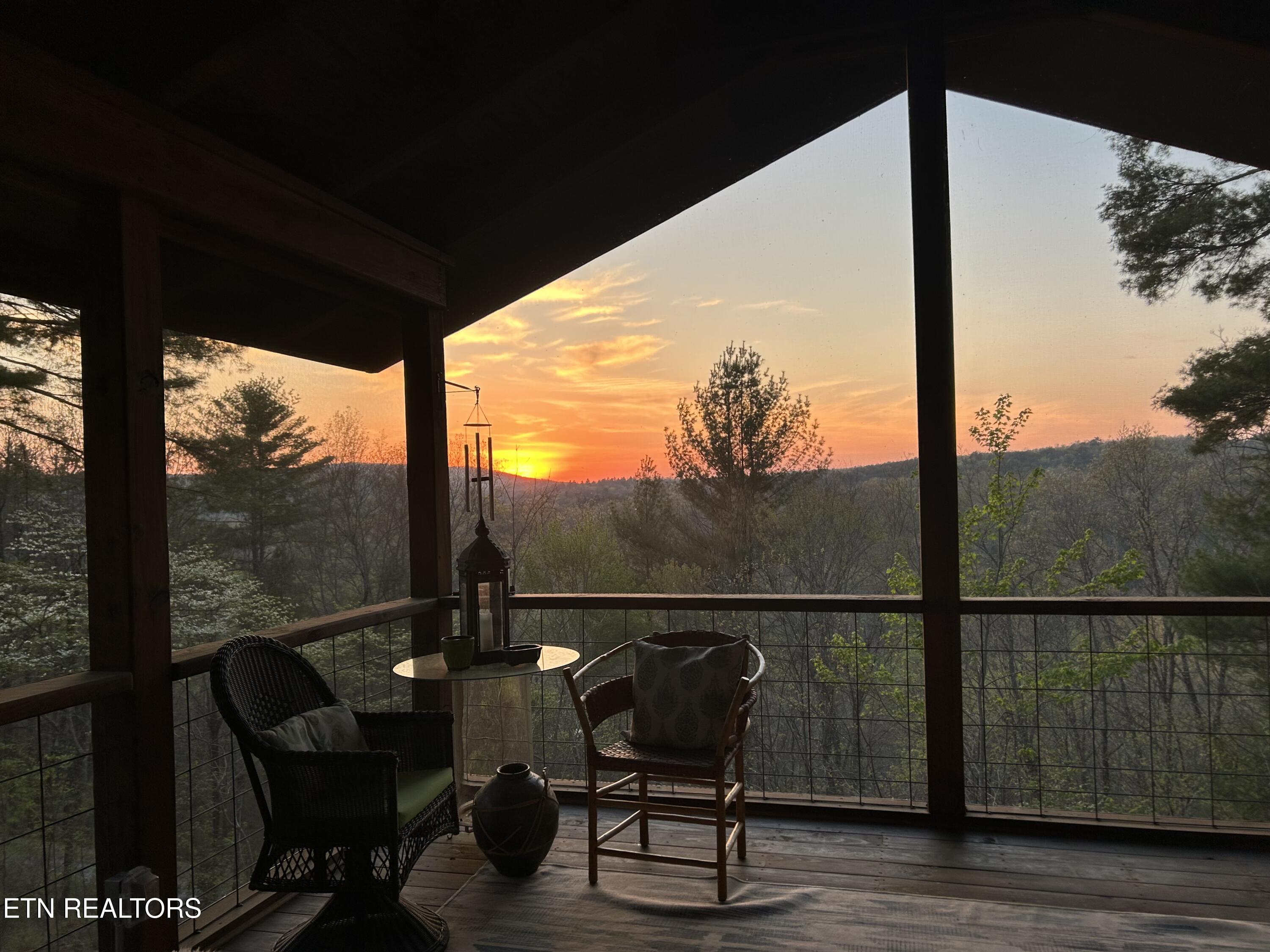


151 Gold Miners Rd, Tellico Plains, TN 37385
$649,000
3
Beds
3
Baths
2,600
Sq Ft
Single Family
Active
Listed by
Scott Wilson
Realty Executives Main Street
Last updated:
May 5, 2025, 10:08 PM
MLS#
1297365
Source:
TN KAAR
About This Home
Home Facts
Single Family
3 Baths
3 Bedrooms
Built in 1988
Price Summary
649,000
$249 per Sq. Ft.
MLS #:
1297365
Last Updated:
May 5, 2025, 10:08 PM
Added:
21 day(s) ago
Rooms & Interior
Bedrooms
Total Bedrooms:
3
Bathrooms
Total Bathrooms:
3
Full Bathrooms:
3
Interior
Living Area:
2,600 Sq. Ft.
Structure
Structure
Architectural Style:
Cabin, Cottage
Building Area:
2,600 Sq. Ft.
Year Built:
1988
Lot
Lot Size (Sq. Ft):
41,382
Finances & Disclosures
Price:
$649,000
Price per Sq. Ft:
$249 per Sq. Ft.
Contact an Agent
Yes, I would like more information from Coldwell Banker. Please use and/or share my information with a Coldwell Banker agent to contact me about my real estate needs.
By clicking Contact I agree a Coldwell Banker Agent may contact me by phone or text message including by automated means and prerecorded messages about real estate services, and that I can access real estate services without providing my phone number. I acknowledge that I have read and agree to the Terms of Use and Privacy Notice.
Contact an Agent
Yes, I would like more information from Coldwell Banker. Please use and/or share my information with a Coldwell Banker agent to contact me about my real estate needs.
By clicking Contact I agree a Coldwell Banker Agent may contact me by phone or text message including by automated means and prerecorded messages about real estate services, and that I can access real estate services without providing my phone number. I acknowledge that I have read and agree to the Terms of Use and Privacy Notice.