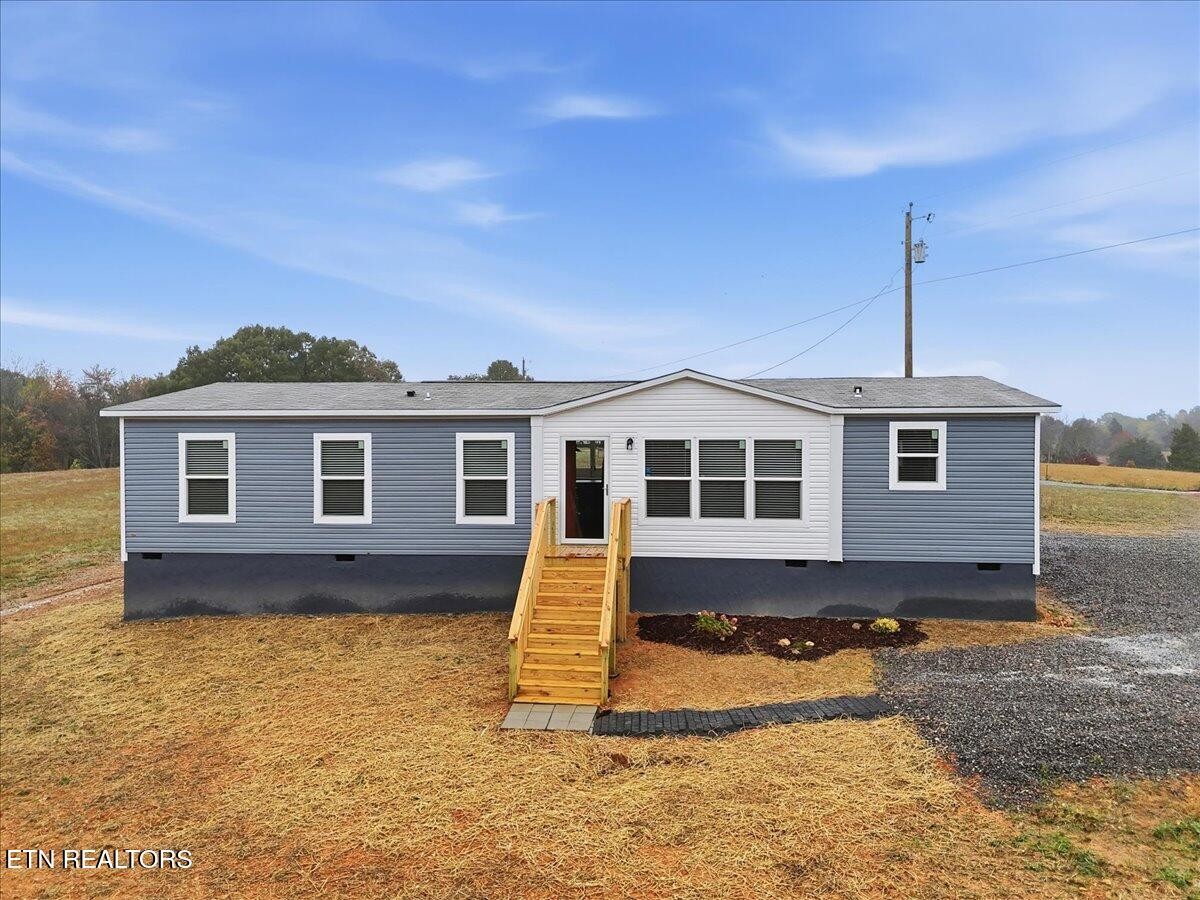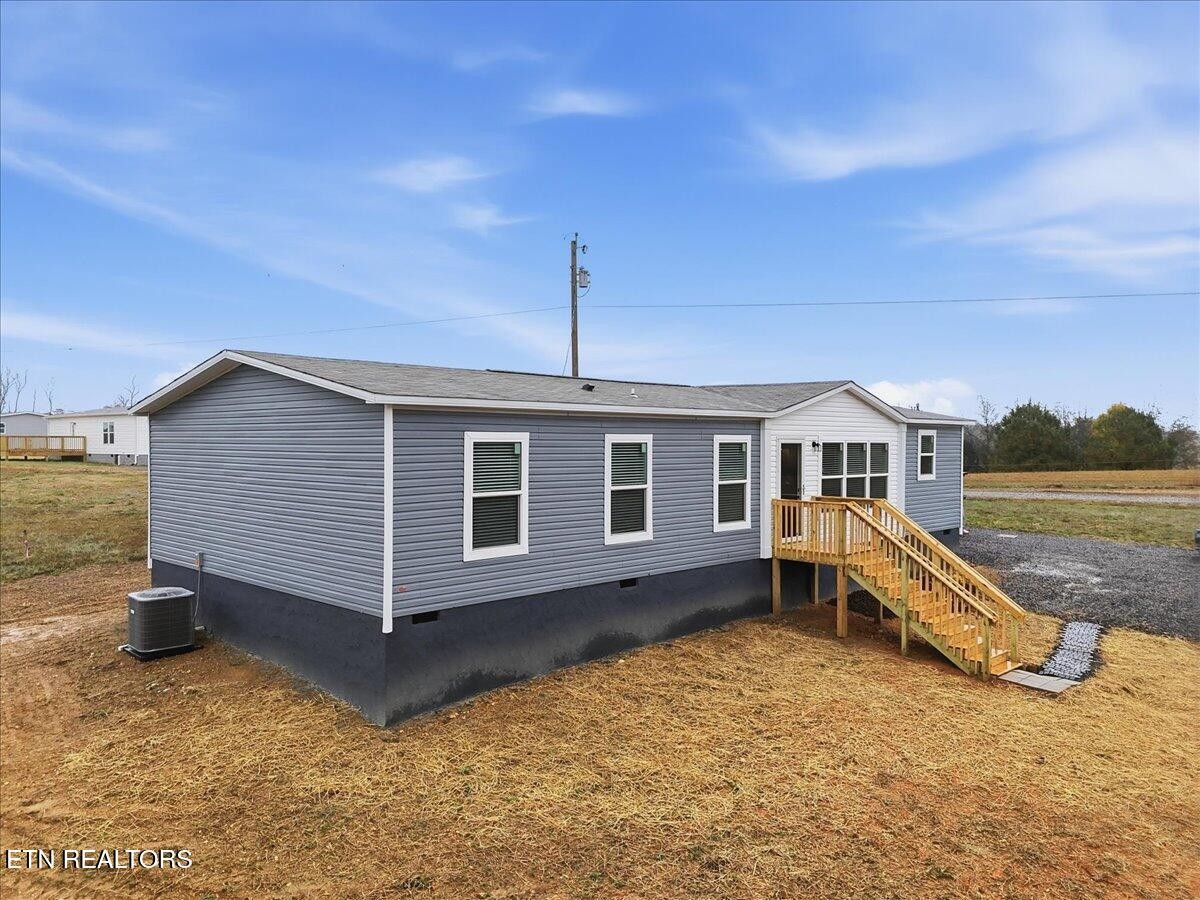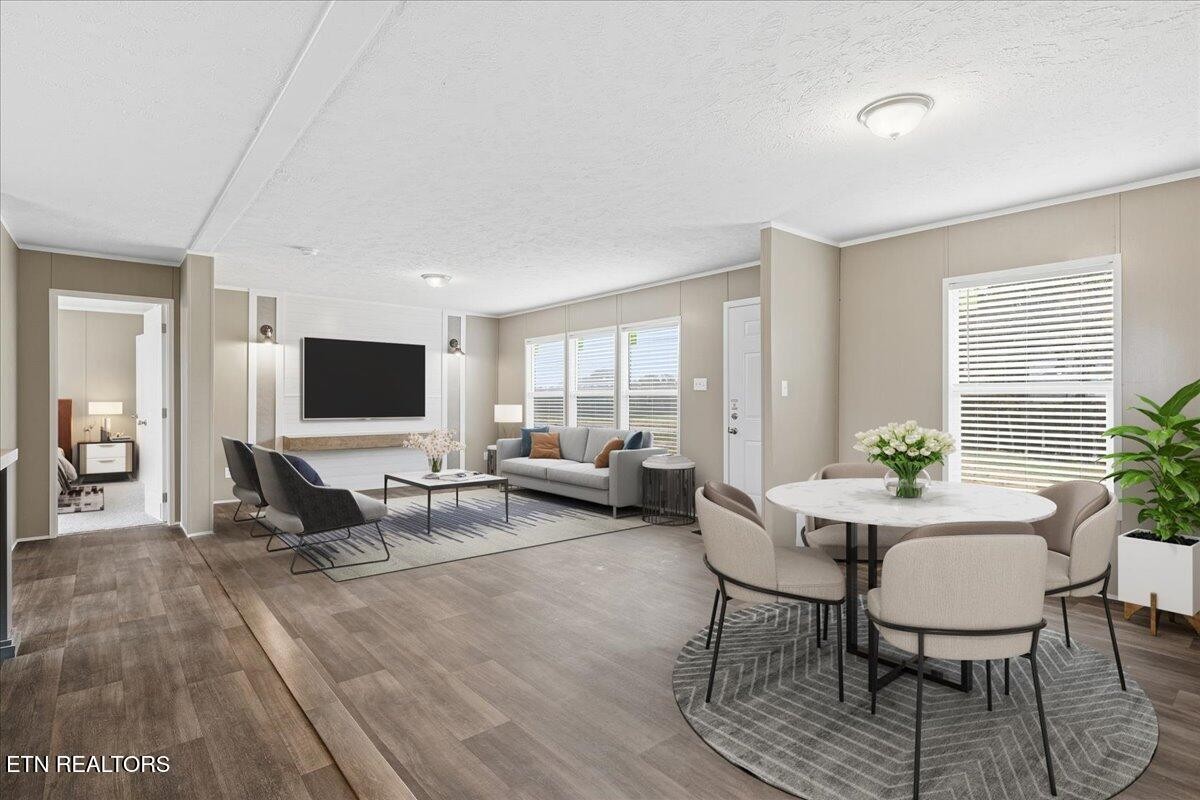


384 County Rd 313, Sweetwater, TN 37874
$269,000
3
Beds
2
Baths
1,568
Sq Ft
Manufactured
Active
Listed by
Pamela Lane
Realty Executives Associates
865-983-0011
Last updated:
November 10, 2025, 09:27 PM
MLS#
3034844
Source:
NASHVILLE
About This Home
Home Facts
Manufactured
2 Baths
3 Bedrooms
Built in 2025
Price Summary
269,000
$171 per Sq. Ft.
MLS #:
3034844
Last Updated:
November 10, 2025, 09:27 PM
Added:
18 day(s) ago
Rooms & Interior
Bedrooms
Total Bedrooms:
3
Bathrooms
Total Bathrooms:
2
Full Bathrooms:
2
Interior
Living Area:
1,568 Sq. Ft.
Structure
Structure
Building Area:
1,568 Sq. Ft.
Year Built:
2025
Lot
Lot Size (Sq. Ft):
47,044
Finances & Disclosures
Price:
$269,000
Price per Sq. Ft:
$171 per Sq. Ft.
Contact an Agent
Yes, I would like more information from Coldwell Banker. Please use and/or share my information with a Coldwell Banker agent to contact me about my real estate needs.
By clicking Contact I agree a Coldwell Banker Agent may contact me by phone or text message including by automated means and prerecorded messages about real estate services, and that I can access real estate services without providing my phone number. I acknowledge that I have read and agree to the Terms of Use and Privacy Notice.
Contact an Agent
Yes, I would like more information from Coldwell Banker. Please use and/or share my information with a Coldwell Banker agent to contact me about my real estate needs.
By clicking Contact I agree a Coldwell Banker Agent may contact me by phone or text message including by automated means and prerecorded messages about real estate services, and that I can access real estate services without providing my phone number. I acknowledge that I have read and agree to the Terms of Use and Privacy Notice.