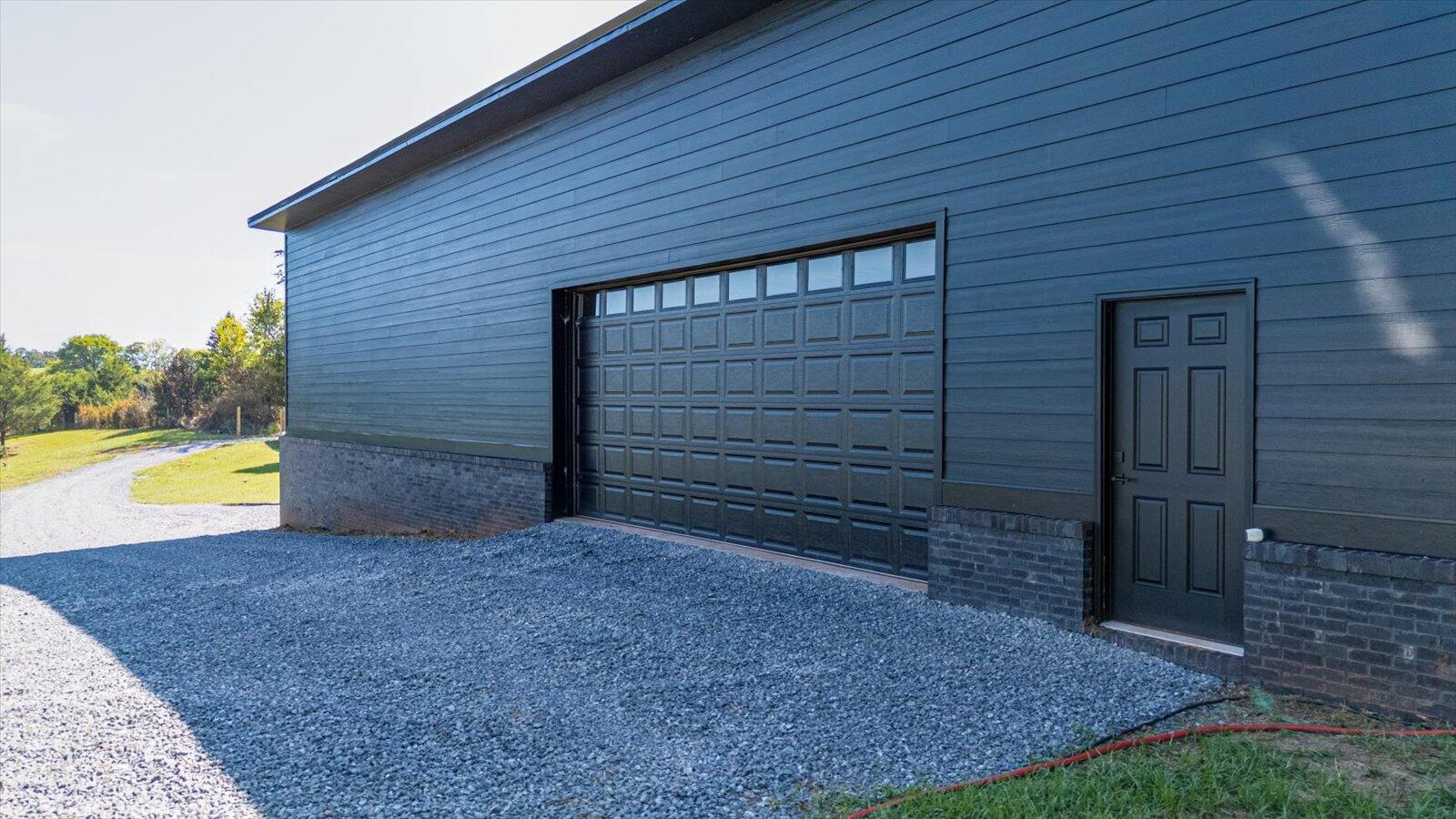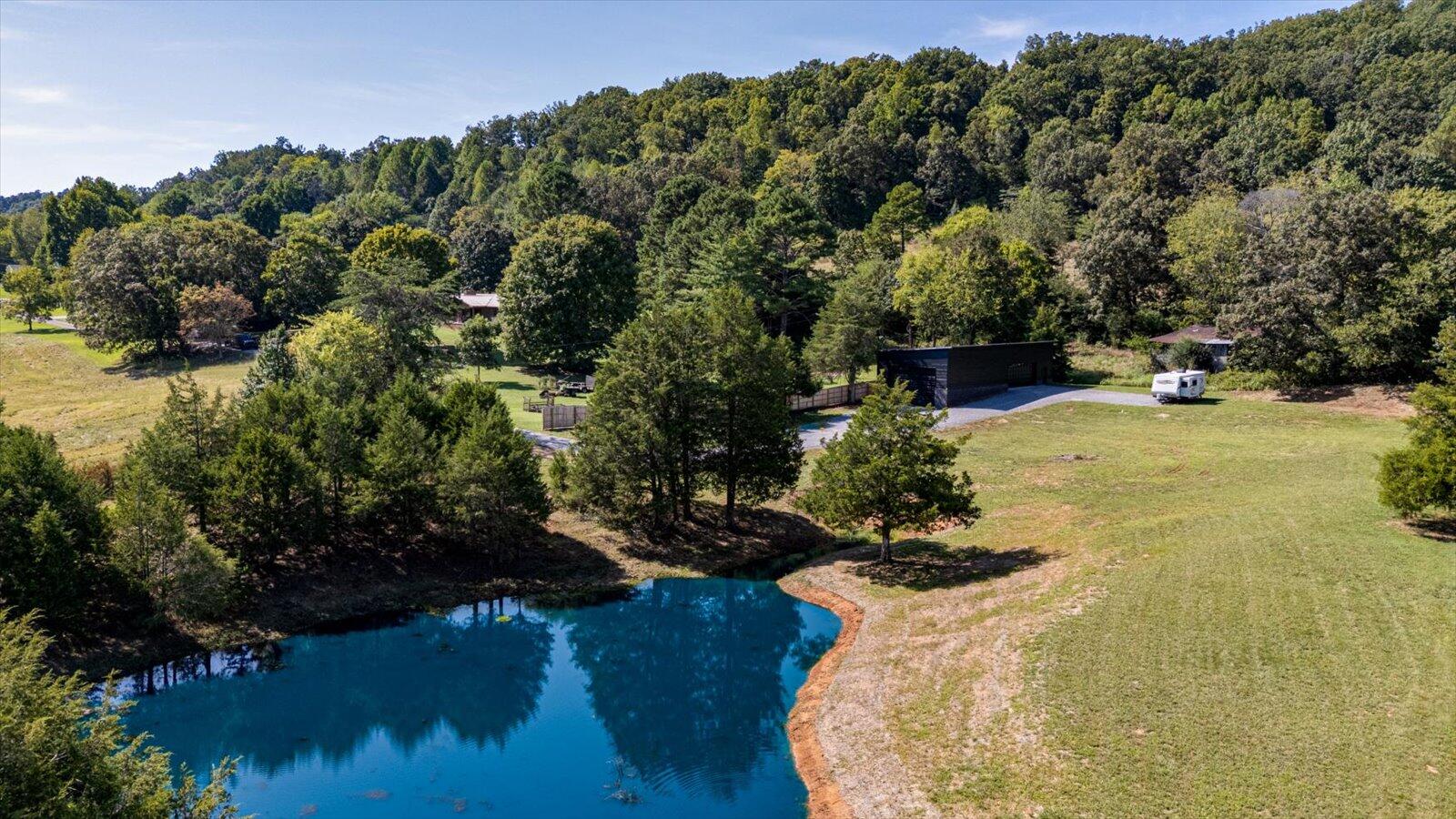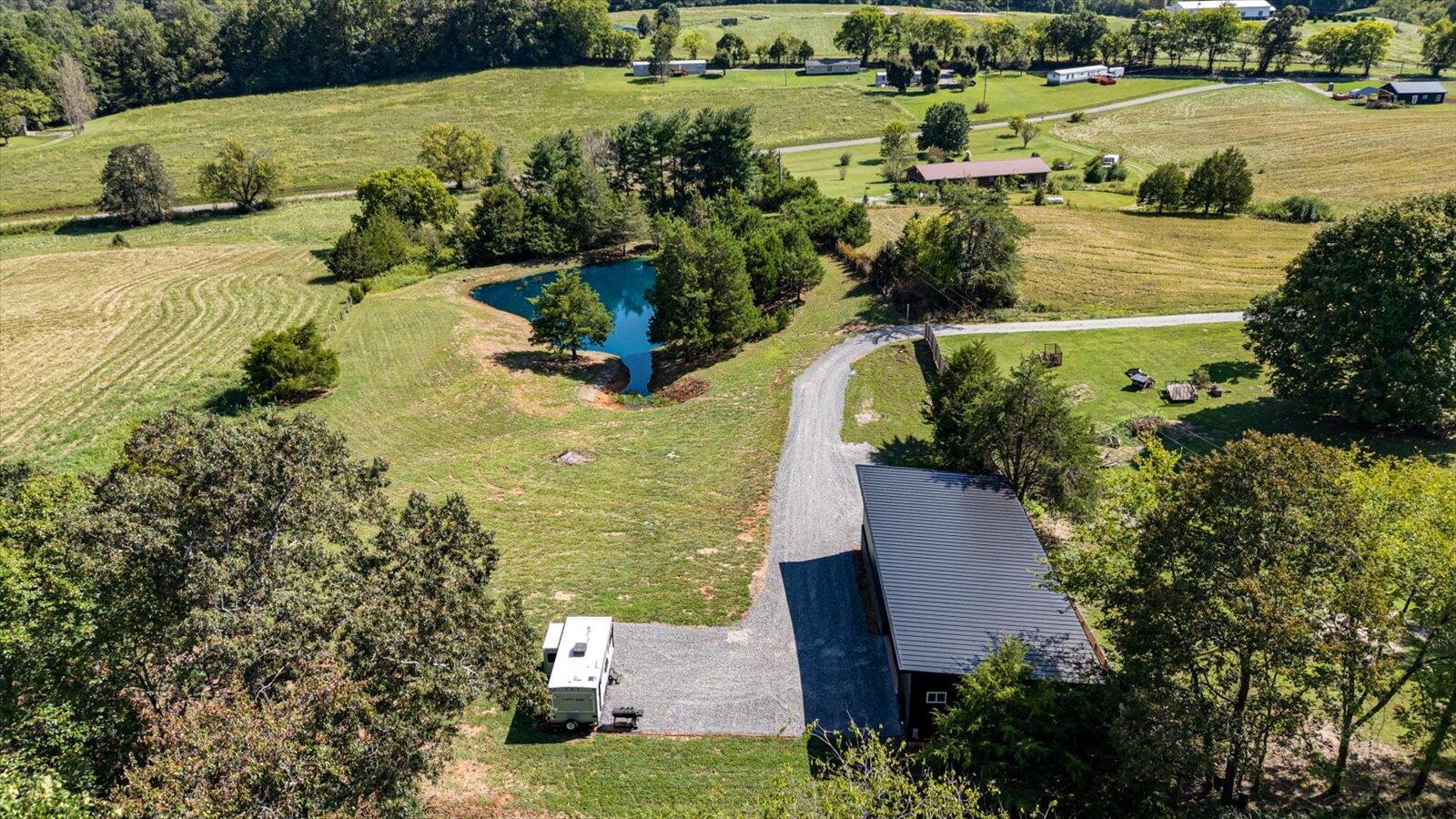


173 Ogle Drive, Sweetwater, TN 37874
$289,900
1
Bed
1
Bath
2,030
Sq Ft
Single Family
Active
Listed by
Philip Rissler Ii
Weichert Realtors-The Space Place
4232203672
Last updated:
September 14, 2025, 02:40 AM
MLS#
20254334
Source:
TN RCAR
About This Home
Home Facts
Single Family
1 Bath
1 Bedroom
Built in 2025
Price Summary
289,900
$142 per Sq. Ft.
MLS #:
20254334
Last Updated:
September 14, 2025, 02:40 AM
Added:
3 day(s) ago
Rooms & Interior
Bedrooms
Total Bedrooms:
1
Bathrooms
Total Bathrooms:
1
Full Bathrooms:
1
Interior
Living Area:
2,030 Sq. Ft.
Structure
Structure
Architectural Style:
Contemporary, Ranch
Building Area:
2,030 Sq. Ft.
Year Built:
2025
Lot
Lot Size (Sq. Ft):
89,298
Finances & Disclosures
Price:
$289,900
Price per Sq. Ft:
$142 per Sq. Ft.
Contact an Agent
Yes, I would like more information from Coldwell Banker. Please use and/or share my information with a Coldwell Banker agent to contact me about my real estate needs.
By clicking Contact I agree a Coldwell Banker Agent may contact me by phone or text message including by automated means and prerecorded messages about real estate services, and that I can access real estate services without providing my phone number. I acknowledge that I have read and agree to the Terms of Use and Privacy Notice.
Contact an Agent
Yes, I would like more information from Coldwell Banker. Please use and/or share my information with a Coldwell Banker agent to contact me about my real estate needs.
By clicking Contact I agree a Coldwell Banker Agent may contact me by phone or text message including by automated means and prerecorded messages about real estate services, and that I can access real estate services without providing my phone number. I acknowledge that I have read and agree to the Terms of Use and Privacy Notice.