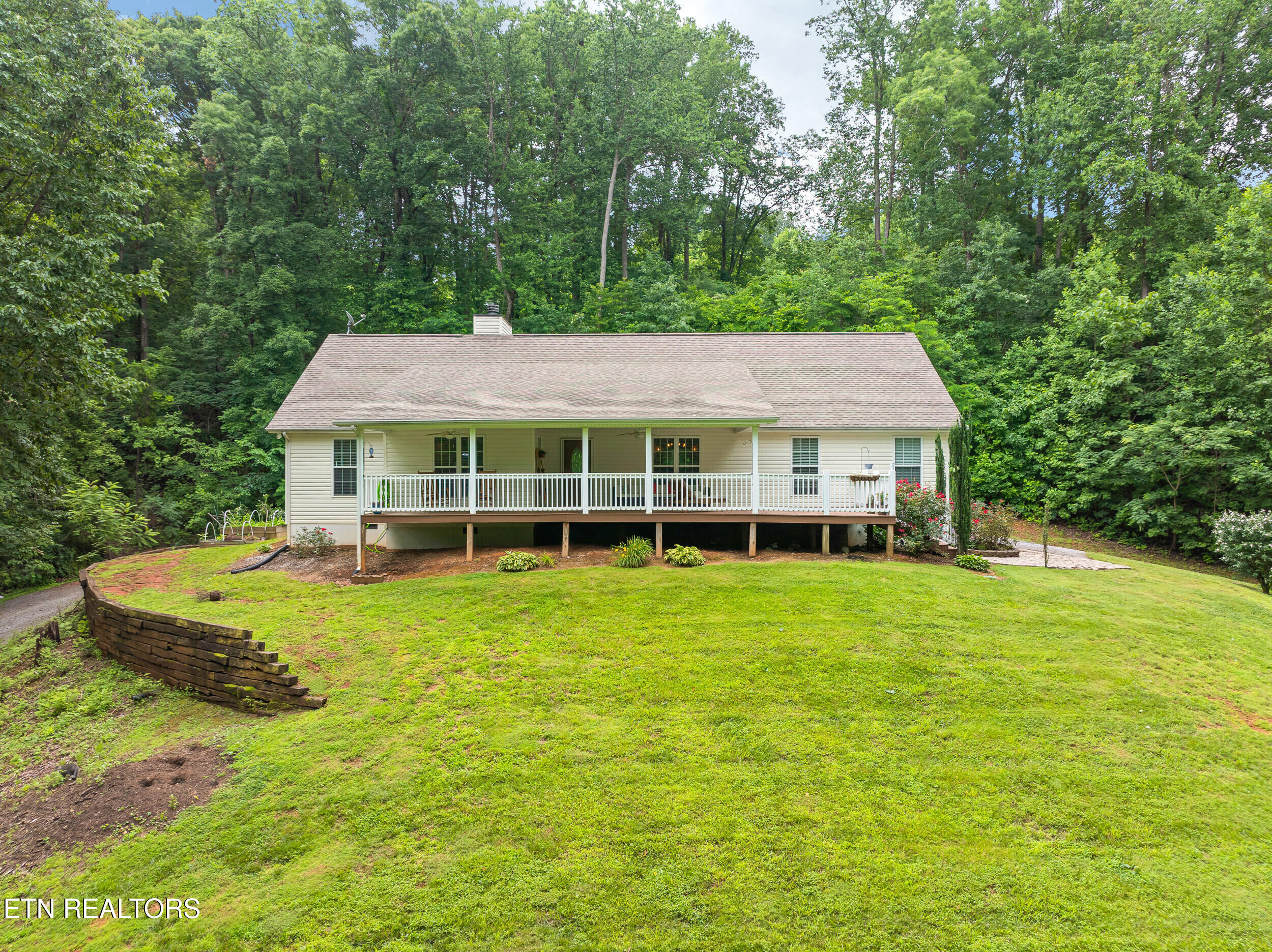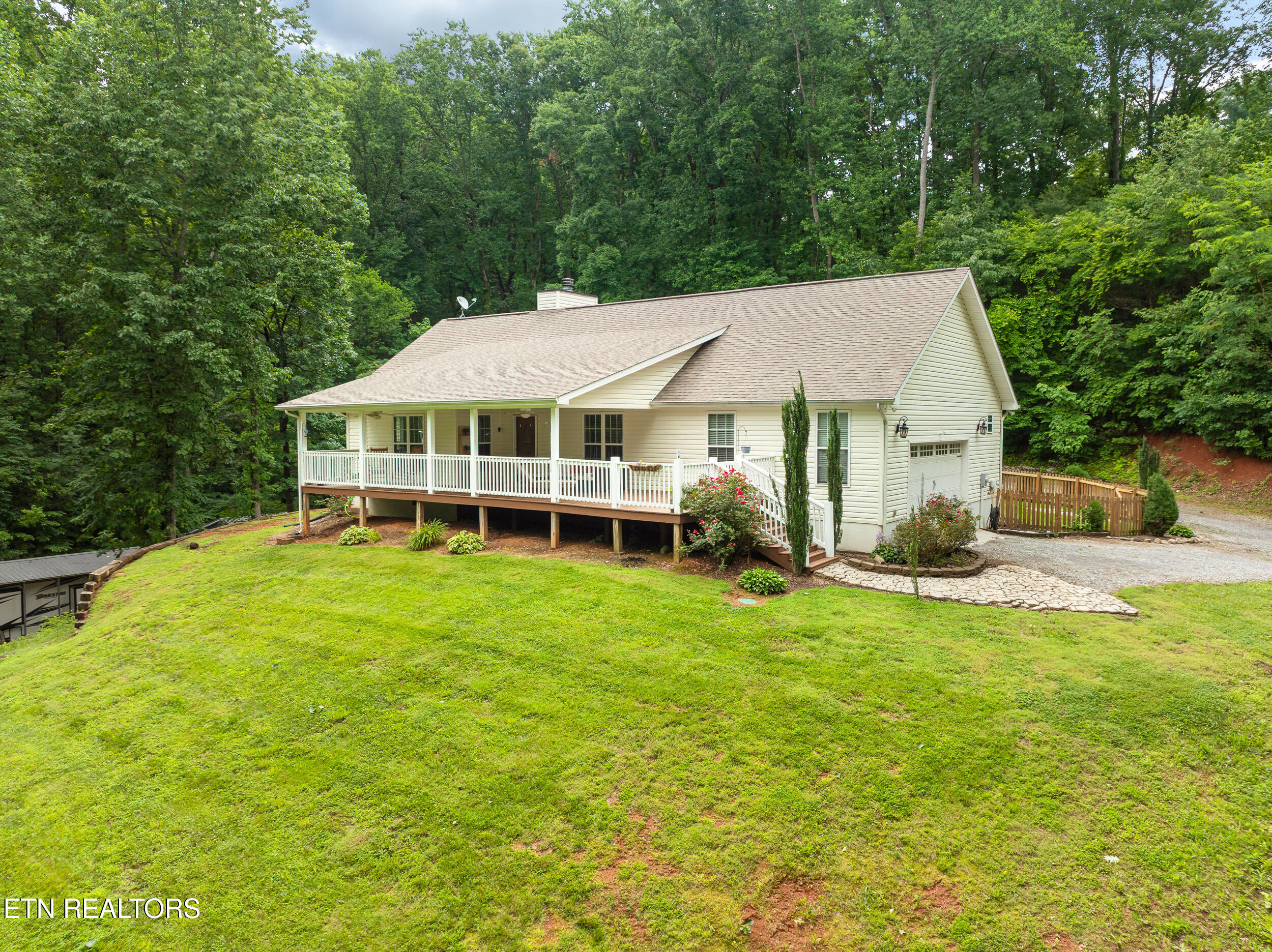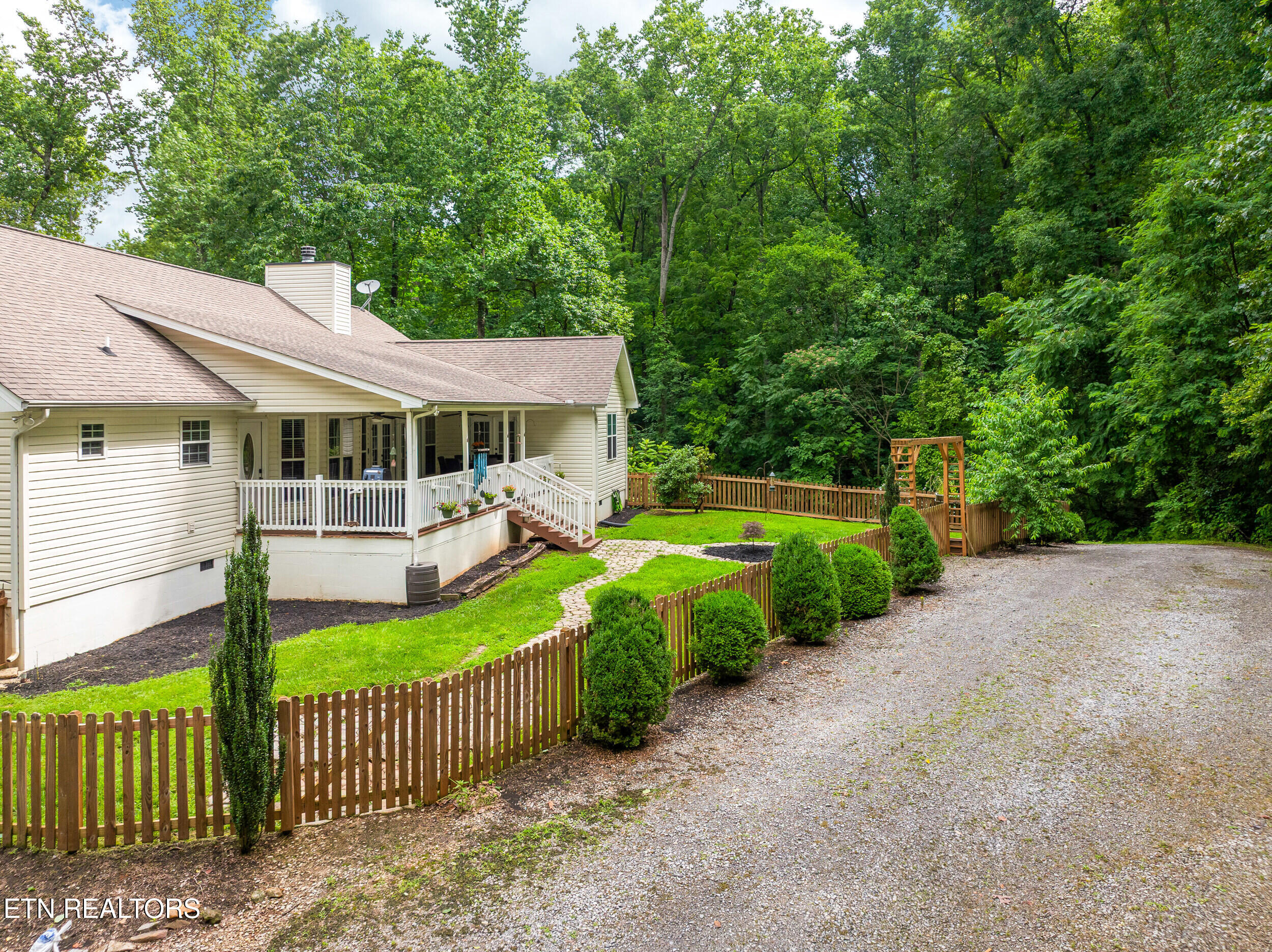Prepare to fall in love! Extensively updated, this sprawling 3 Bed, 2 Bath Smart Home perfectly epitomizes style, design, and quality, privately situated on an oversized 3-acre lot. Spanning an impressive 2,060sqft of living space, this modern estate is not merely a residence but a living testament to premium materials and an unrelenting commitment to perfection. From the technology to smallest details, every inch reflects an uncompromising dedication to quality. This home makes a statement upon arrival with eloquently landscaped grounds, front and rear covered decks, and a postcard-perfect backyard adorned with serene winding pathways and new picket fence. Enjoy the peaceful surroundings, stunning views - especially in the fall - and the secluded feel of being nestled among the trees. Private, scenic and thoughtfully reimagined, the interiors blend the charm of a log cabin aesthetic with the sleek design of a modern contemporary home and has been updated beyond belief. Step inside the welcoming foyer with direct flow into the grand vaulted great room warmed by a cozy mantled fireplace. French doors and abundant windows generously admit both natural light and lush, verdant views throughout its open concept design. Numerous upgrades are showcased throughout including new LVP floors, new window treatments and all updated light fixtures. The renovated chef's kitchen is an unparalleled showcase of functional elegance in a full custom build, featuring new Samsung smart appliances including refrigerator, double oven, and convection cooktop. Stunning custom cabinetry with Hue Lighting blends elegantly with the complementing granite counters and backsplash, while the oversized island serves as a visual anchor and gathering place with ample surface space for meal prep. A breakfast nook is tucked into a bay window highlighting scenic vistas and the formal dining room is steps away for entertaining or family dinners. Technological sophistication is woven seamlessly throughout, with Ring alarm (including keypad, motion sensor, 6 cameras, and 5 smoke/CO detectors), 6 smart TVs that can be left installed, Lutron Smart Lighting (including 32 smart switches and dimmers), 2 smart Yale locks, new A/C system, and new rigid ductwork with new Ecobee Smart thermostat, plus the owners have spent $3800 to run Spectrum cable all the way to the house. The primary bedroom retreat offers a serene sanctuary with private access to the rear deck via French doors. Tray ceilings and ceiling fan enhance the relaxed aesthetic, along with key amenities like a walk-in closet with updated shelving and luxe ensuite bath showcasing a large soaking tub, custom walk-in shower and double sinks. Additional features and amenities include updated non-smart switches, outlets, and faceplates, plus Samsung smart washer/dryer, and a fully encapsulated crawlspace with humidity control. Outside, the new backyard picket fence creates a picturesque setting, while extensive tree cleaning and removal has provided a fresh landscape while still maintaining the home's privacy. A 2-car side entry garage includes built-in cabinetry, meanwhile the property's detached shops are perfect for the handyman or mechanic. This includes a shop with power and internet, as well as a building with 40' RV port with 50amp hookup all on concrete. The property has been grated and filled, and there are full concrete pads. The 25'x20' shop includes double powered garage doors, and there is a 12'x40' carport for RVs. Current owners estimate investing over $10,000 removing trees around the house and property and about $100,000 in upgrades and improvements, culminating in a modern estate that is not just a home—it's an experience. Tour today and discover an oasis conveniently located under half a mile from historic downtown Sweetwater. Sellers open to leaving certain items behind with the house (such as the golf cart). Buyer to verify all information.


