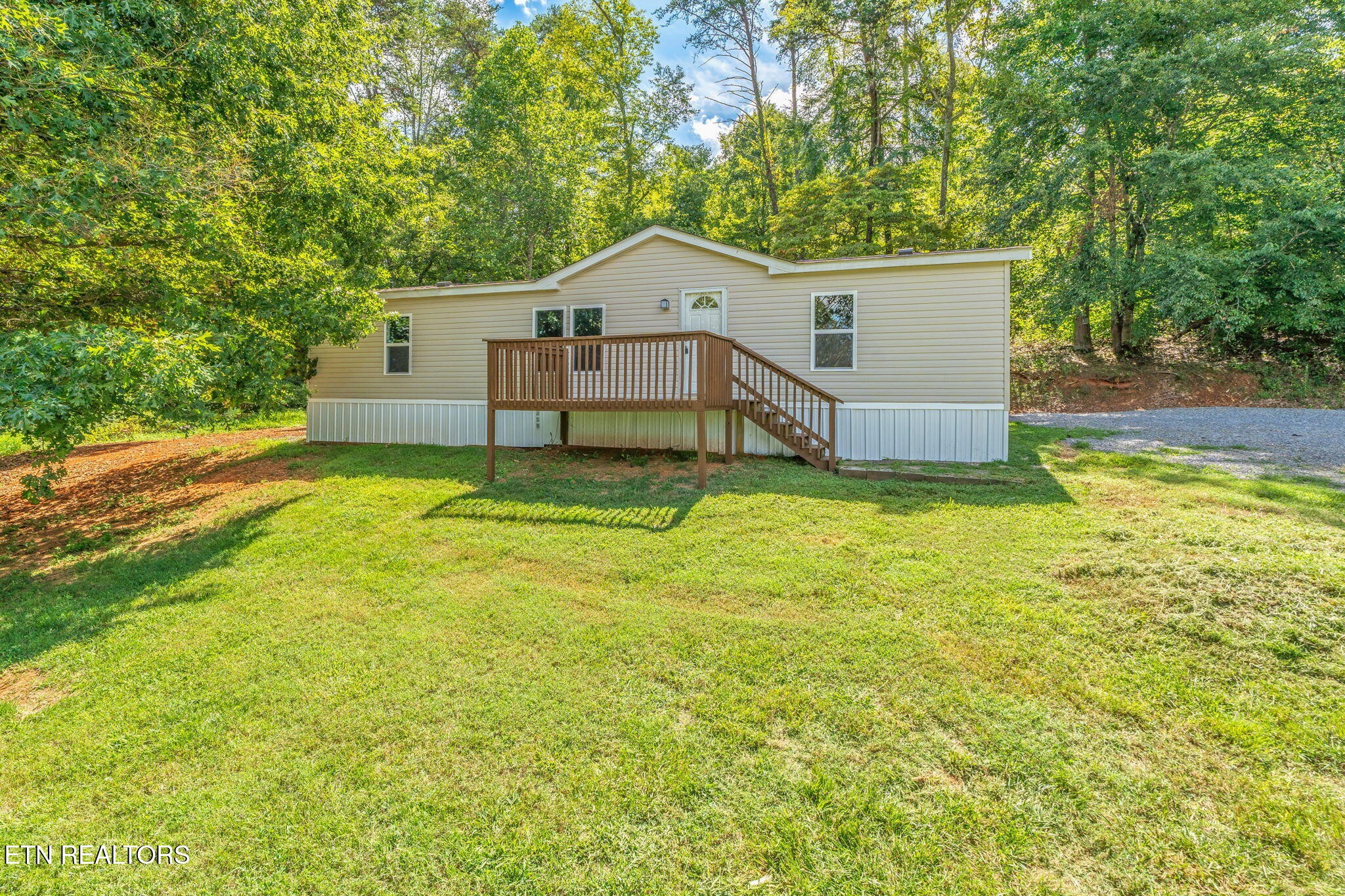


130 Westford Drive, Strawberry Plains, TN 37871
$250,000
3
Beds
2
Baths
1,296
Sq Ft
Manufactured
Active
Listed by
Chris Ball
Ashley Savell
Keller Williams Realty
865-694-5904
Last updated:
November 3, 2025, 05:52 PM
MLS#
2981901
Source:
NASHVILLE
About This Home
Home Facts
Manufactured
2 Baths
3 Bedrooms
Built in 1997
Price Summary
250,000
$192 per Sq. Ft.
MLS #:
2981901
Last Updated:
November 3, 2025, 05:52 PM
Added:
2 month(s) ago
Rooms & Interior
Bedrooms
Total Bedrooms:
3
Bathrooms
Total Bathrooms:
2
Full Bathrooms:
2
Interior
Living Area:
1,296 Sq. Ft.
Structure
Structure
Building Area:
1,296 Sq. Ft.
Year Built:
1997
Lot
Lot Size (Sq. Ft):
25,700
Finances & Disclosures
Price:
$250,000
Price per Sq. Ft:
$192 per Sq. Ft.
Contact an Agent
Yes, I would like more information from Coldwell Banker. Please use and/or share my information with a Coldwell Banker agent to contact me about my real estate needs.
By clicking Contact I agree a Coldwell Banker Agent may contact me by phone or text message including by automated means and prerecorded messages about real estate services, and that I can access real estate services without providing my phone number. I acknowledge that I have read and agree to the Terms of Use and Privacy Notice.
Contact an Agent
Yes, I would like more information from Coldwell Banker. Please use and/or share my information with a Coldwell Banker agent to contact me about my real estate needs.
By clicking Contact I agree a Coldwell Banker Agent may contact me by phone or text message including by automated means and prerecorded messages about real estate services, and that I can access real estate services without providing my phone number. I acknowledge that I have read and agree to the Terms of Use and Privacy Notice.