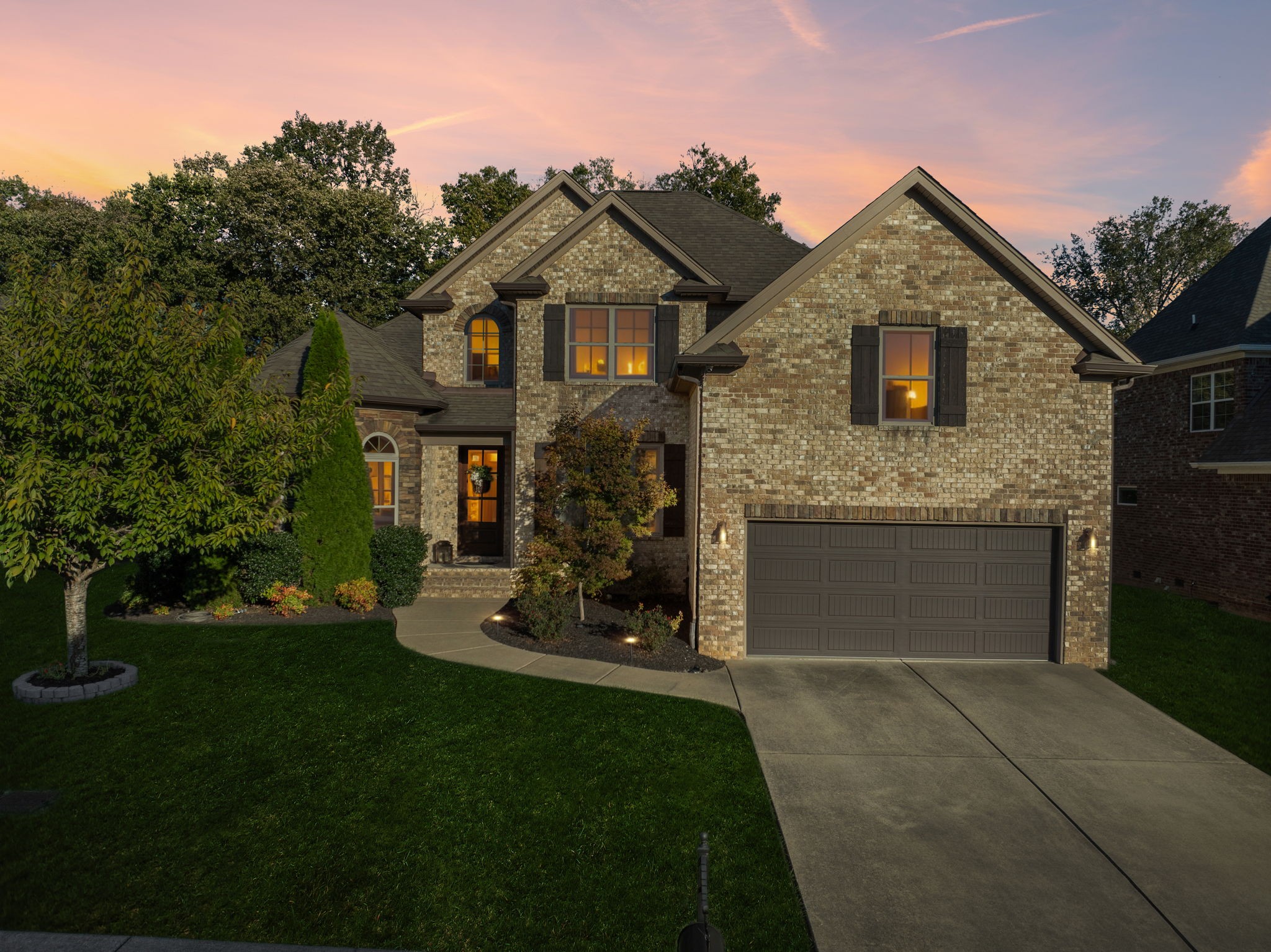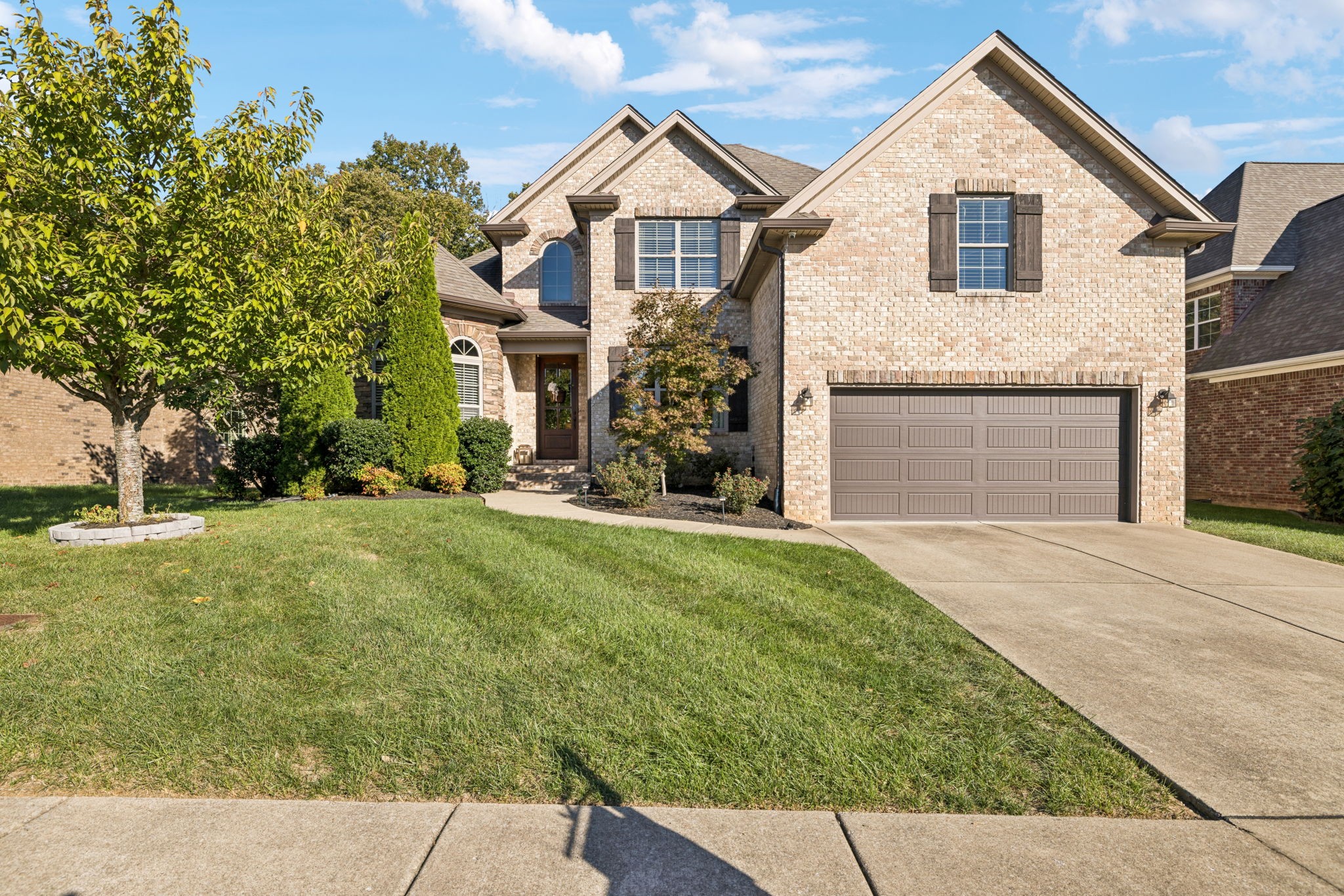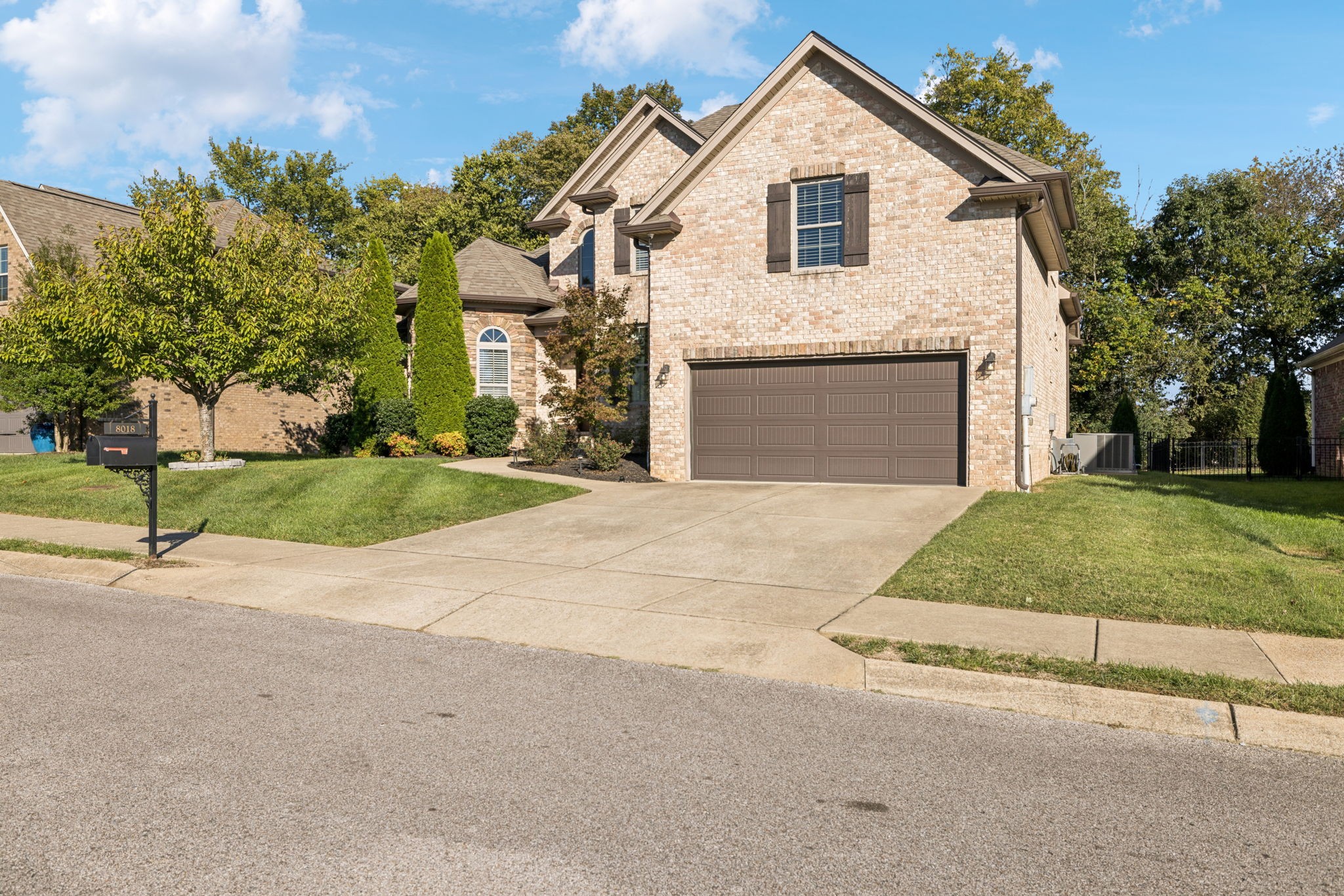


8018 Fenwick Ln, Spring Hill, TN 37174
$740,000
4
Beds
3
Baths
2,929
Sq Ft
Single Family
Active
Listed by
Ami Kase
Zeitlin Sotheby'S International Realty
615-794-0833
Last updated:
October 16, 2025, 07:50 PM
MLS#
3016057
Source:
NASHVILLE
About This Home
Home Facts
Single Family
3 Baths
4 Bedrooms
Built in 2014
Price Summary
740,000
$252 per Sq. Ft.
MLS #:
3016057
Last Updated:
October 16, 2025, 07:50 PM
Added:
6 day(s) ago
Rooms & Interior
Bedrooms
Total Bedrooms:
4
Bathrooms
Total Bathrooms:
3
Full Bathrooms:
3
Interior
Living Area:
2,929 Sq. Ft.
Structure
Structure
Architectural Style:
Traditional
Building Area:
2,929 Sq. Ft.
Year Built:
2014
Lot
Lot Size (Sq. Ft):
8,712
Finances & Disclosures
Price:
$740,000
Price per Sq. Ft:
$252 per Sq. Ft.
See this home in person
Attend an upcoming open house
Sun, Oct 19
02:00 PM - 04:00 PMContact an Agent
Yes, I would like more information from Coldwell Banker. Please use and/or share my information with a Coldwell Banker agent to contact me about my real estate needs.
By clicking Contact I agree a Coldwell Banker Agent may contact me by phone or text message including by automated means and prerecorded messages about real estate services, and that I can access real estate services without providing my phone number. I acknowledge that I have read and agree to the Terms of Use and Privacy Notice.
Contact an Agent
Yes, I would like more information from Coldwell Banker. Please use and/or share my information with a Coldwell Banker agent to contact me about my real estate needs.
By clicking Contact I agree a Coldwell Banker Agent may contact me by phone or text message including by automated means and prerecorded messages about real estate services, and that I can access real estate services without providing my phone number. I acknowledge that I have read and agree to the Terms of Use and Privacy Notice.