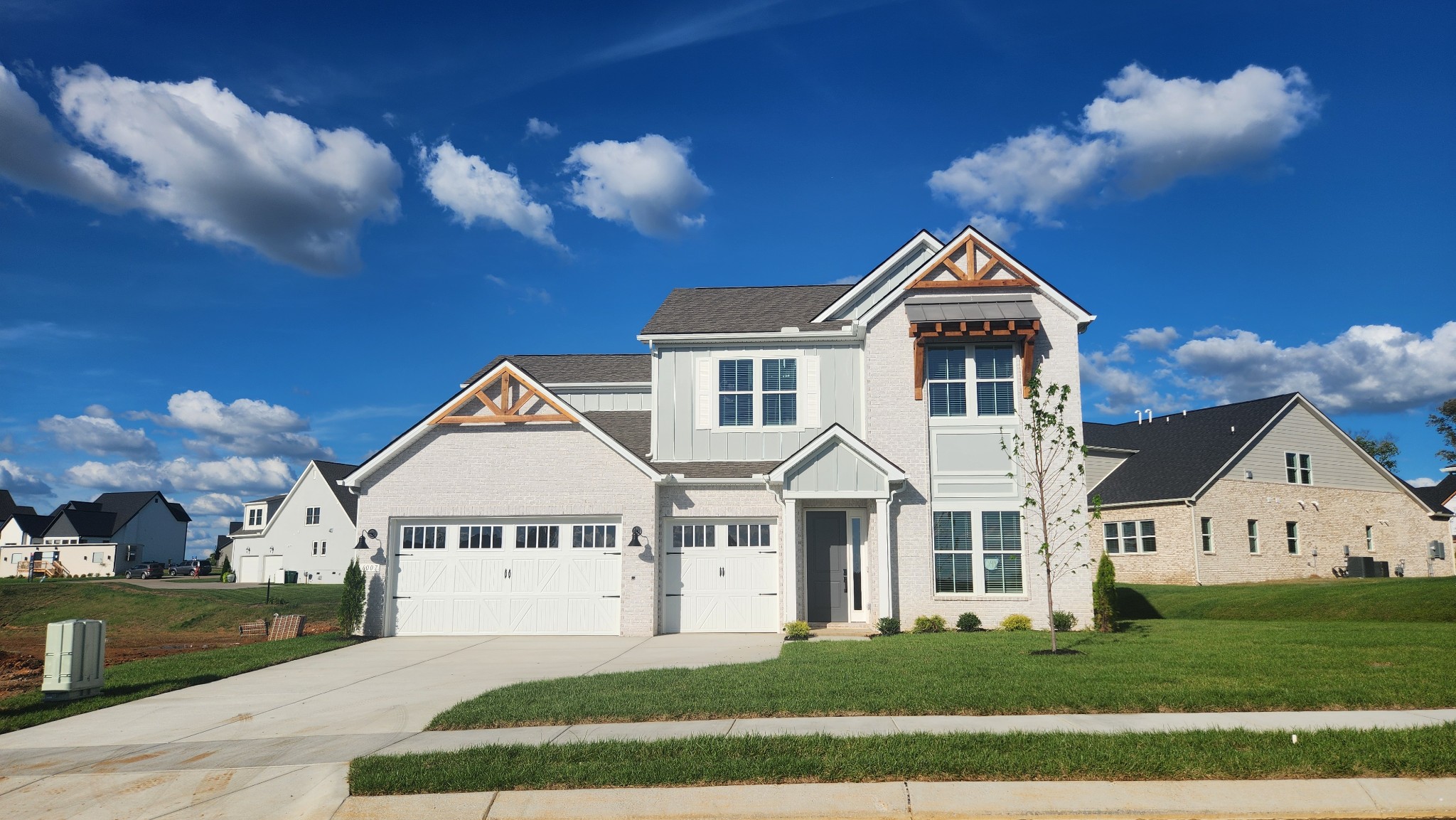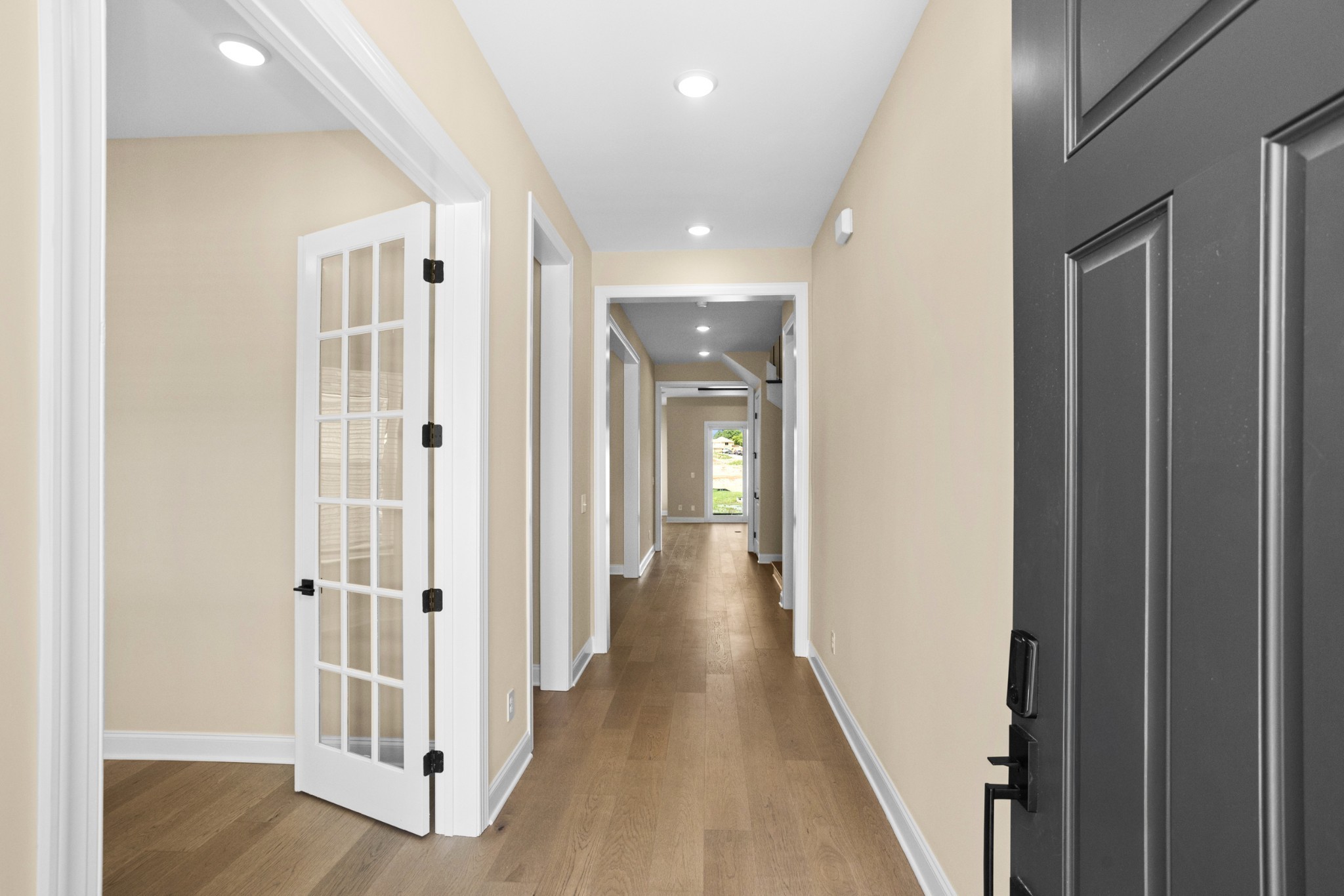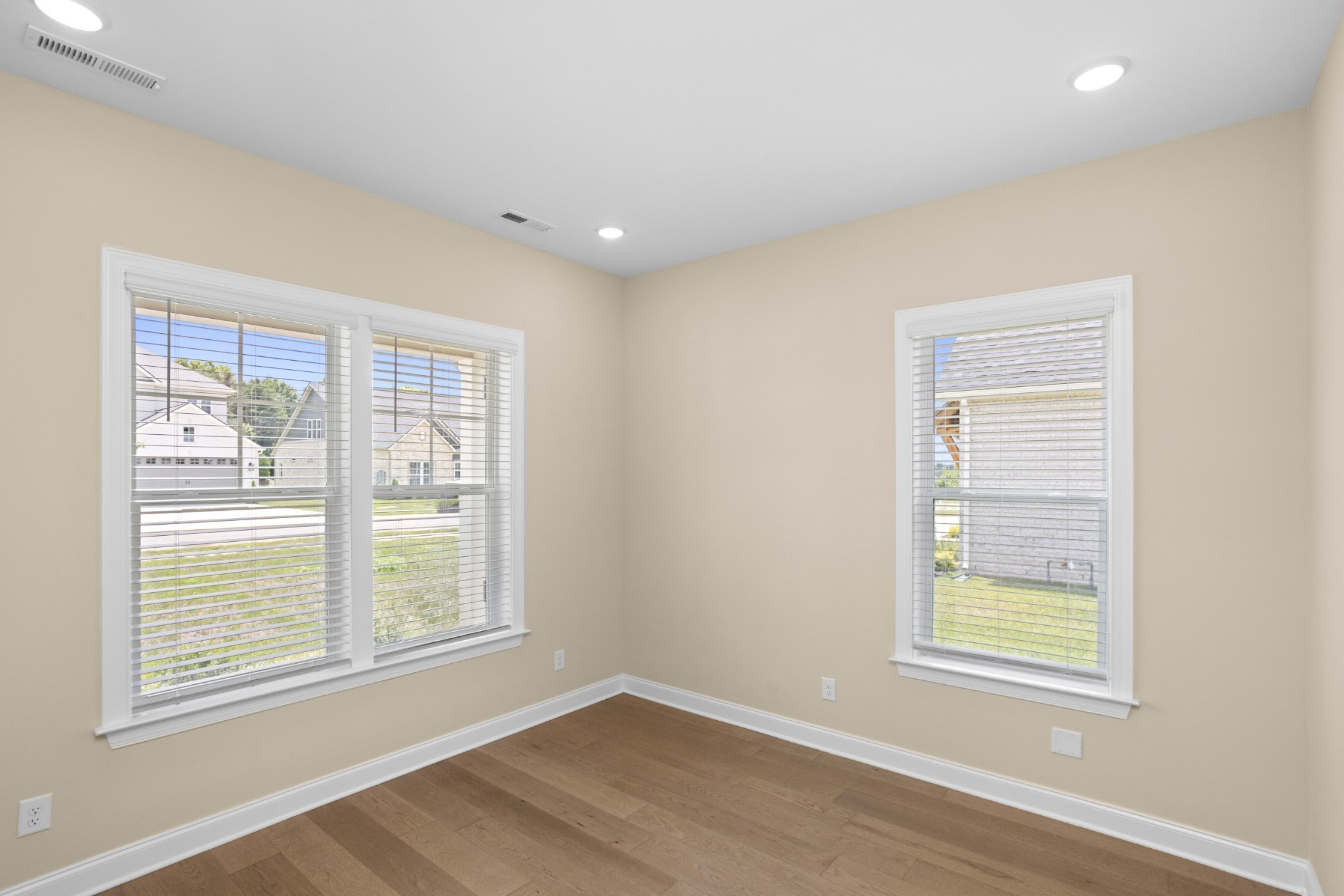


6007 Painted Skies Drive, Spring Hill, TN 37174
$973,844
4
Beds
4
Baths
3,631
Sq Ft
Single Family
Active
Listed by
Larissa Loyd
Rebecca Moylan
Richmond American Homes Of Tennessee Inc
629-366-0400
Last updated:
October 29, 2025, 02:35 PM
MLS#
3033233
Source:
NASHVILLE
About This Home
Home Facts
Single Family
4 Baths
4 Bedrooms
Built in 2025
Price Summary
973,844
$268 per Sq. Ft.
MLS #:
3033233
Last Updated:
October 29, 2025, 02:35 PM
Added:
6 day(s) ago
Rooms & Interior
Bedrooms
Total Bedrooms:
4
Bathrooms
Total Bathrooms:
4
Full Bathrooms:
3
Interior
Living Area:
3,631 Sq. Ft.
Structure
Structure
Building Area:
3,631 Sq. Ft.
Year Built:
2025
Finances & Disclosures
Price:
$973,844
Price per Sq. Ft:
$268 per Sq. Ft.
See this home in person
Attend an upcoming open house
Sun, Nov 2
12:00 PM - 05:00 PMContact an Agent
Yes, I would like more information from Coldwell Banker. Please use and/or share my information with a Coldwell Banker agent to contact me about my real estate needs.
By clicking Contact I agree a Coldwell Banker Agent may contact me by phone or text message including by automated means and prerecorded messages about real estate services, and that I can access real estate services without providing my phone number. I acknowledge that I have read and agree to the Terms of Use and Privacy Notice.
Contact an Agent
Yes, I would like more information from Coldwell Banker. Please use and/or share my information with a Coldwell Banker agent to contact me about my real estate needs.
By clicking Contact I agree a Coldwell Banker Agent may contact me by phone or text message including by automated means and prerecorded messages about real estate services, and that I can access real estate services without providing my phone number. I acknowledge that I have read and agree to the Terms of Use and Privacy Notice.