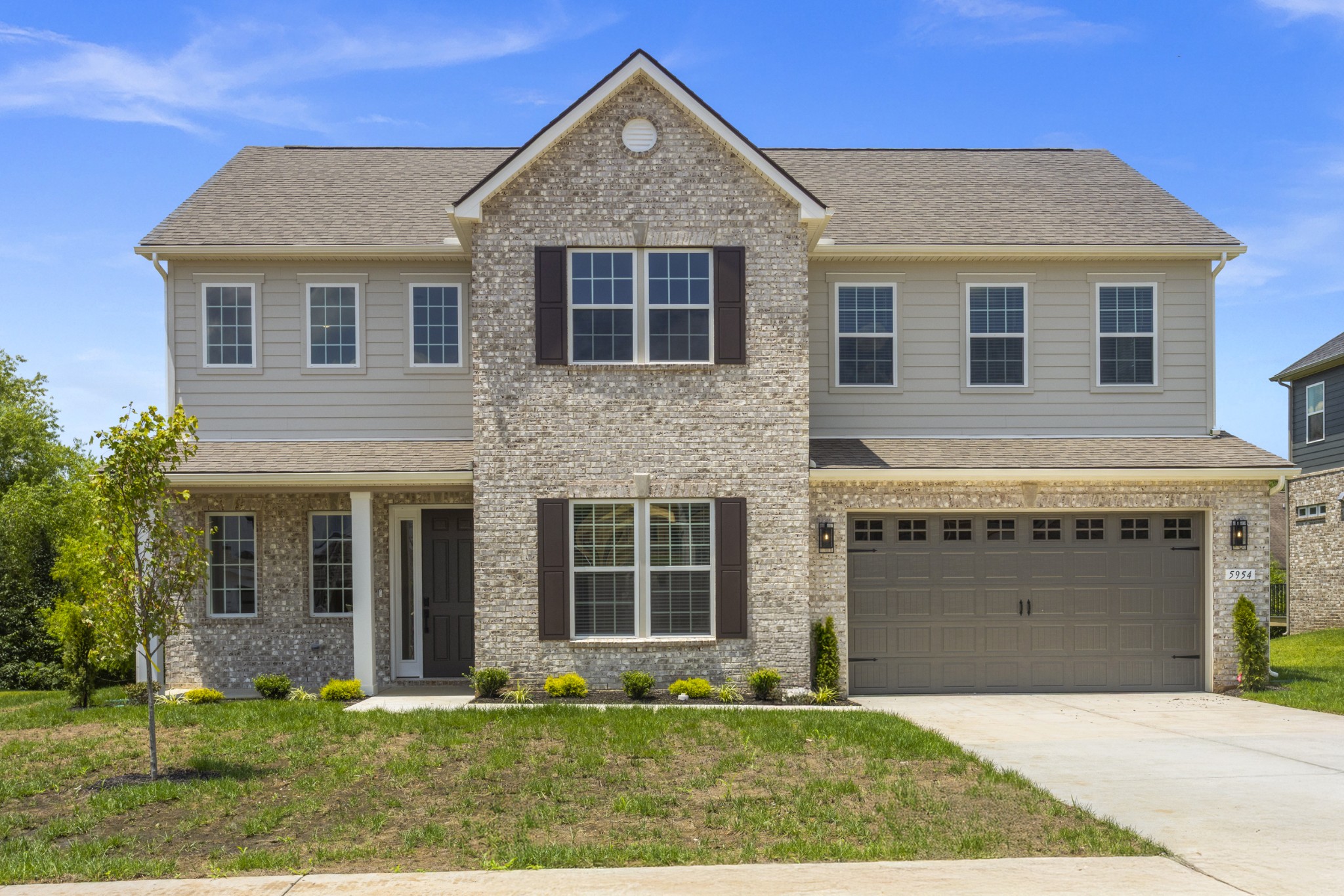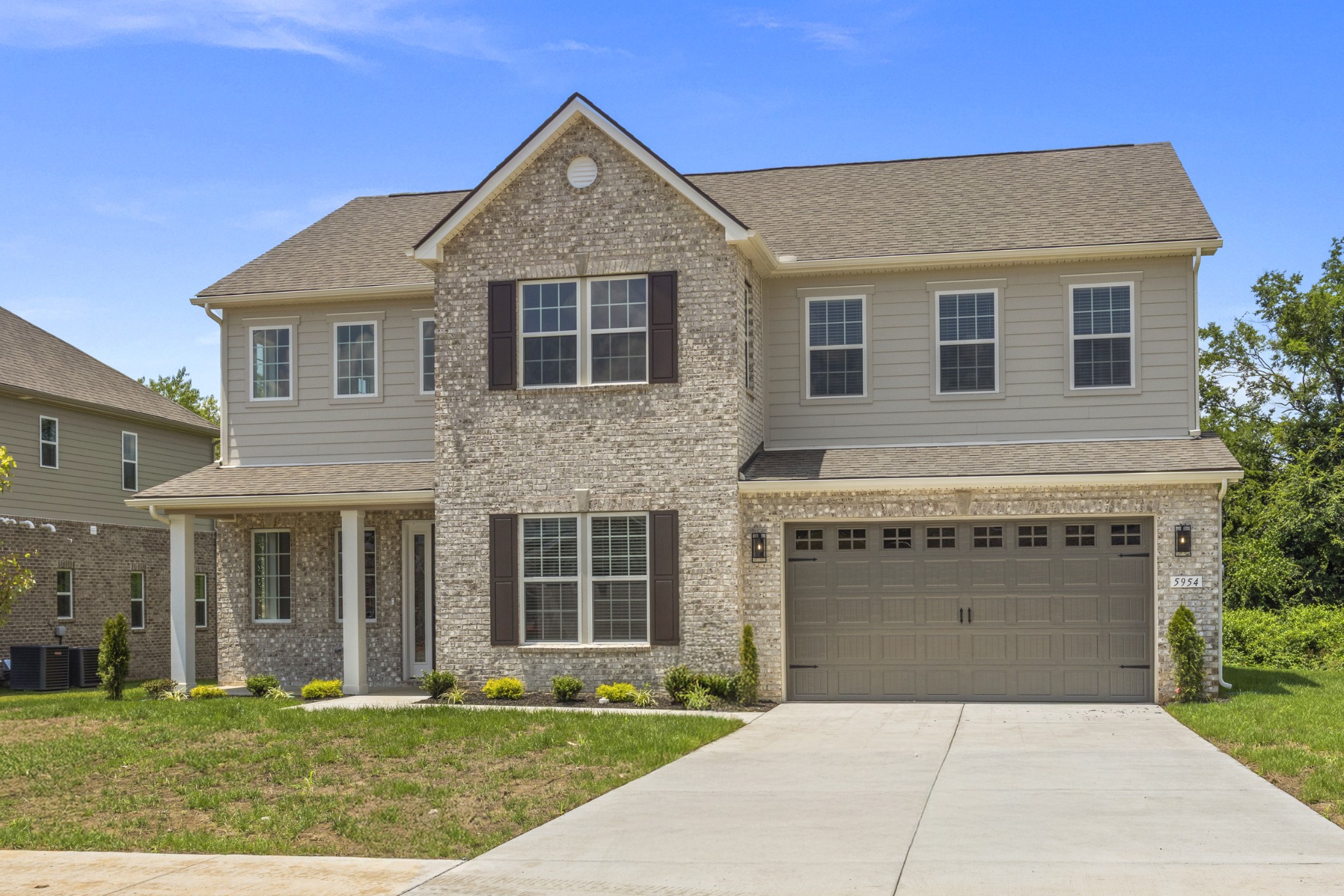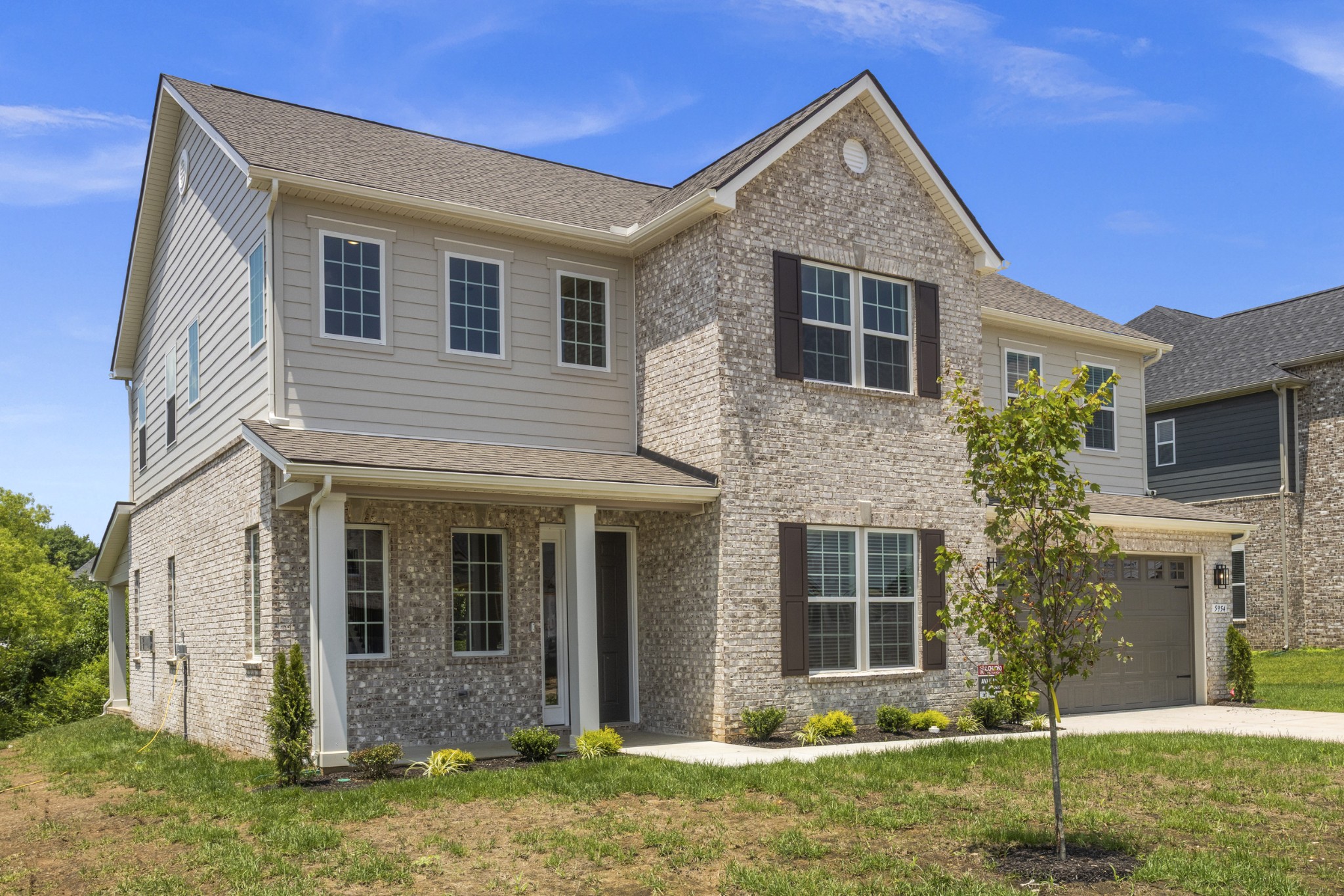


5954 Hunt Valley Drive, Spring Hill, TN 37174
$869,990
4
Beds
3
Baths
3,071
Sq Ft
Single Family
Active
Listed by
Cori Danos
Richmond American Homes Of Tennessee Inc
629-366-0400
Last updated:
August 20, 2025, 02:41 PM
MLS#
2976338
Source:
NASHVILLE
About This Home
Home Facts
Single Family
3 Baths
4 Bedrooms
Built in 2025
Price Summary
869,990
$283 per Sq. Ft.
MLS #:
2976338
Last Updated:
August 20, 2025, 02:41 PM
Added:
7 day(s) ago
Rooms & Interior
Bedrooms
Total Bedrooms:
4
Bathrooms
Total Bathrooms:
3
Full Bathrooms:
3
Interior
Living Area:
3,071 Sq. Ft.
Structure
Structure
Building Area:
3,071 Sq. Ft.
Year Built:
2025
Finances & Disclosures
Price:
$869,990
Price per Sq. Ft:
$283 per Sq. Ft.
Contact an Agent
Yes, I would like more information from Coldwell Banker. Please use and/or share my information with a Coldwell Banker agent to contact me about my real estate needs.
By clicking Contact I agree a Coldwell Banker Agent may contact me by phone or text message including by automated means and prerecorded messages about real estate services, and that I can access real estate services without providing my phone number. I acknowledge that I have read and agree to the Terms of Use and Privacy Notice.
Contact an Agent
Yes, I would like more information from Coldwell Banker. Please use and/or share my information with a Coldwell Banker agent to contact me about my real estate needs.
By clicking Contact I agree a Coldwell Banker Agent may contact me by phone or text message including by automated means and prerecorded messages about real estate services, and that I can access real estate services without providing my phone number. I acknowledge that I have read and agree to the Terms of Use and Privacy Notice.