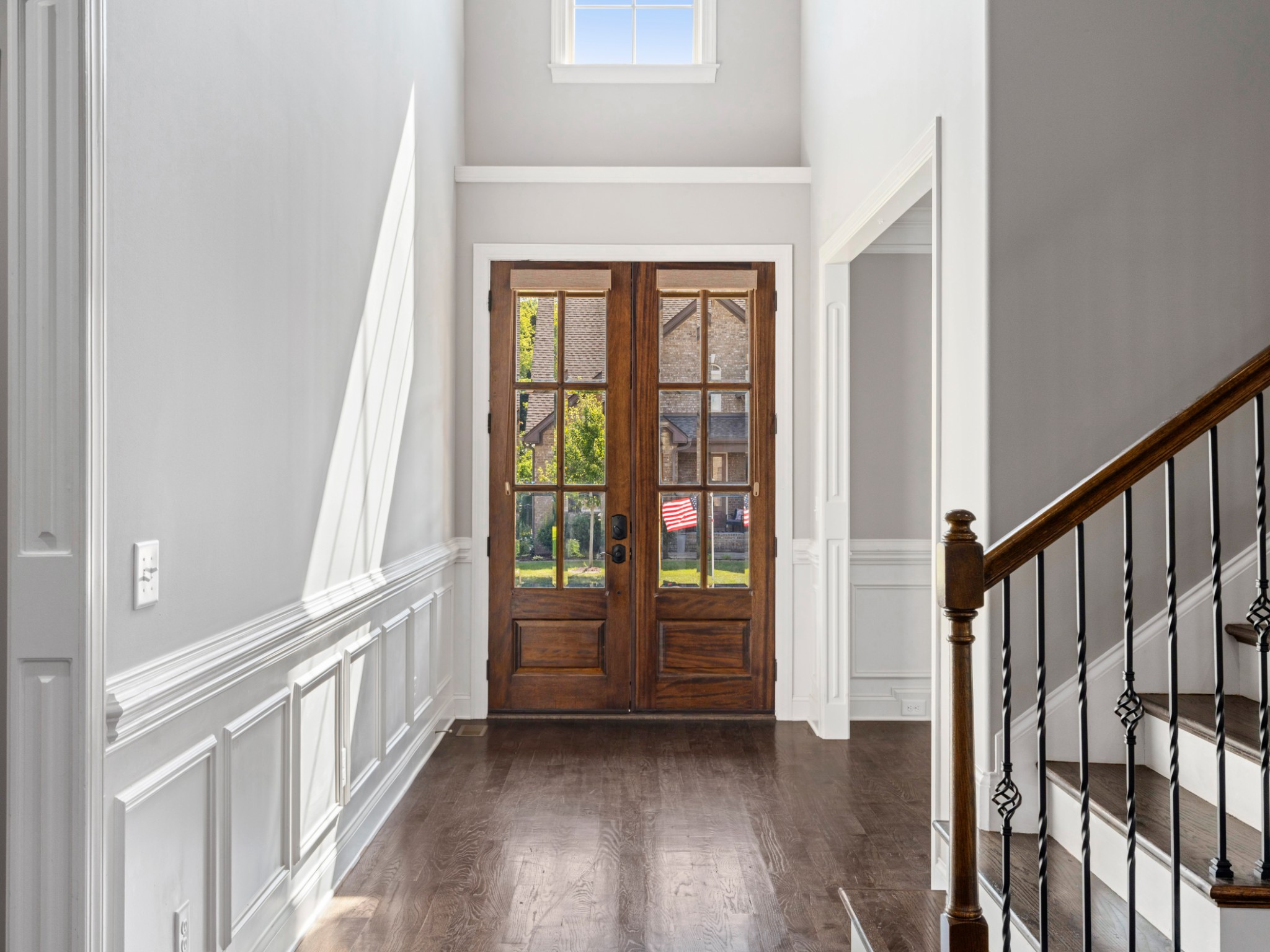


4111 Miles Johnson Pkwy, Spring Hill, TN 37174
$759,900
4
Beds
3
Baths
3,323
Sq Ft
Single Family
Active
Listed by
Detorie Vaughn Walker
Simplihom
855-856-9466
Last updated:
September 15, 2025, 05:01 PM
MLS#
2986909
Source:
NASHVILLE
About This Home
Home Facts
Single Family
3 Baths
4 Bedrooms
Built in 2017
Price Summary
759,900
$228 per Sq. Ft.
MLS #:
2986909
Last Updated:
September 15, 2025, 05:01 PM
Added:
17 day(s) ago
Rooms & Interior
Bedrooms
Total Bedrooms:
4
Bathrooms
Total Bathrooms:
3
Full Bathrooms:
3
Interior
Living Area:
3,323 Sq. Ft.
Structure
Structure
Architectural Style:
Traditional
Building Area:
3,323 Sq. Ft.
Year Built:
2017
Lot
Lot Size (Sq. Ft):
8,712
Finances & Disclosures
Price:
$759,900
Price per Sq. Ft:
$228 per Sq. Ft.
See this home in person
Attend an upcoming open house
Sun, Sep 21
02:00 PM - 04:00 PMContact an Agent
Yes, I would like more information from Coldwell Banker. Please use and/or share my information with a Coldwell Banker agent to contact me about my real estate needs.
By clicking Contact I agree a Coldwell Banker Agent may contact me by phone or text message including by automated means and prerecorded messages about real estate services, and that I can access real estate services without providing my phone number. I acknowledge that I have read and agree to the Terms of Use and Privacy Notice.
Contact an Agent
Yes, I would like more information from Coldwell Banker. Please use and/or share my information with a Coldwell Banker agent to contact me about my real estate needs.
By clicking Contact I agree a Coldwell Banker Agent may contact me by phone or text message including by automated means and prerecorded messages about real estate services, and that I can access real estate services without providing my phone number. I acknowledge that I have read and agree to the Terms of Use and Privacy Notice.