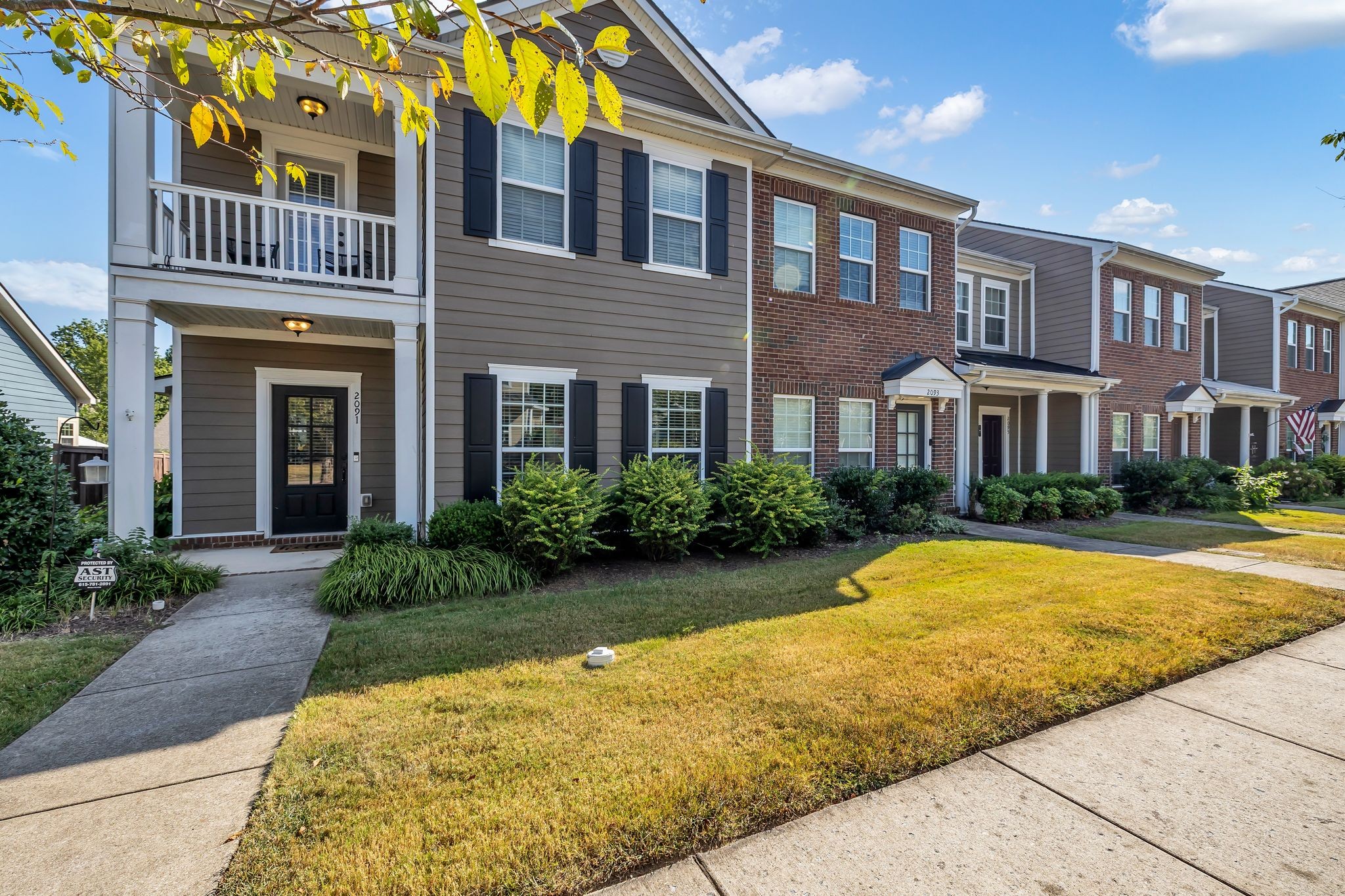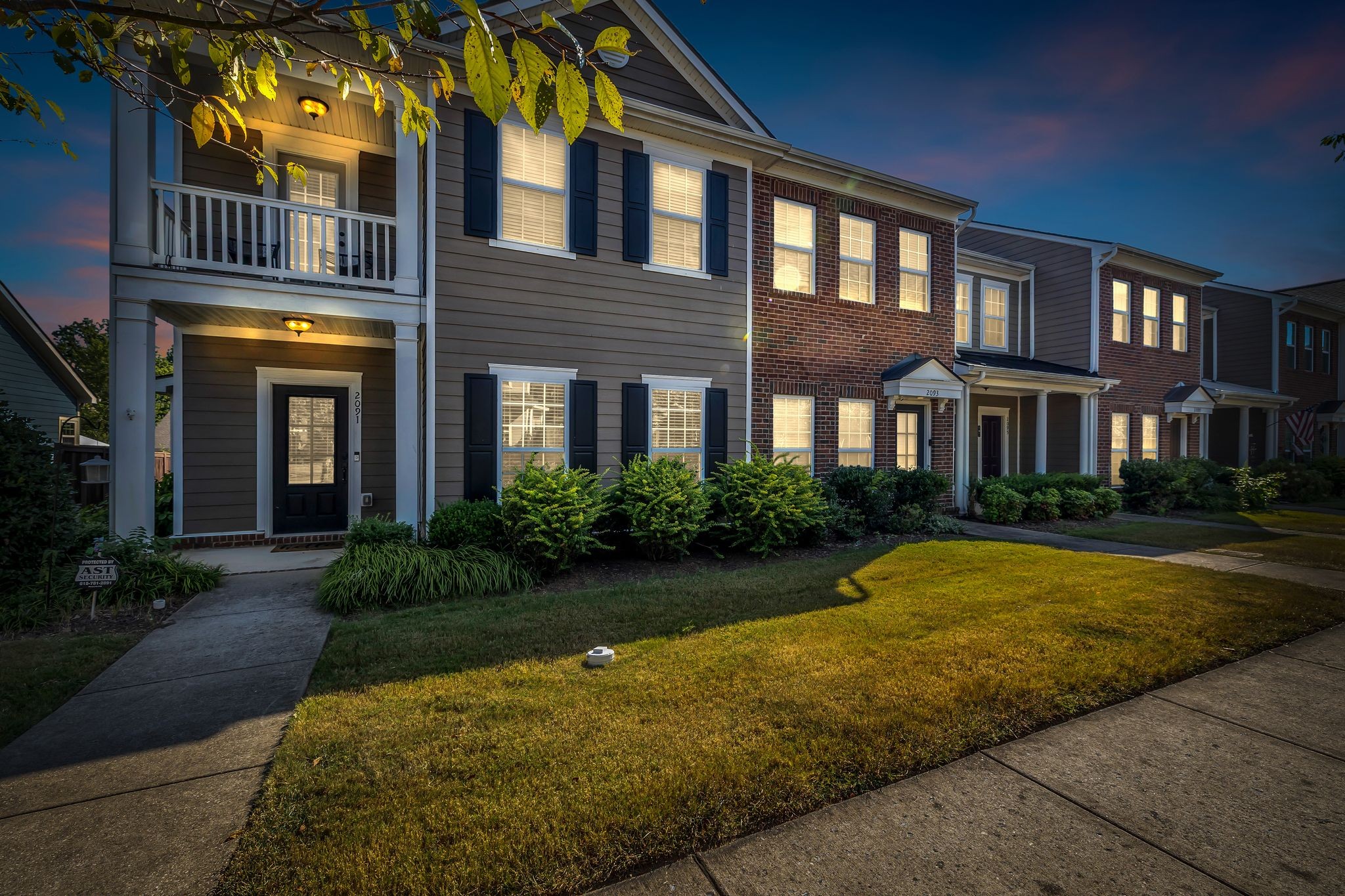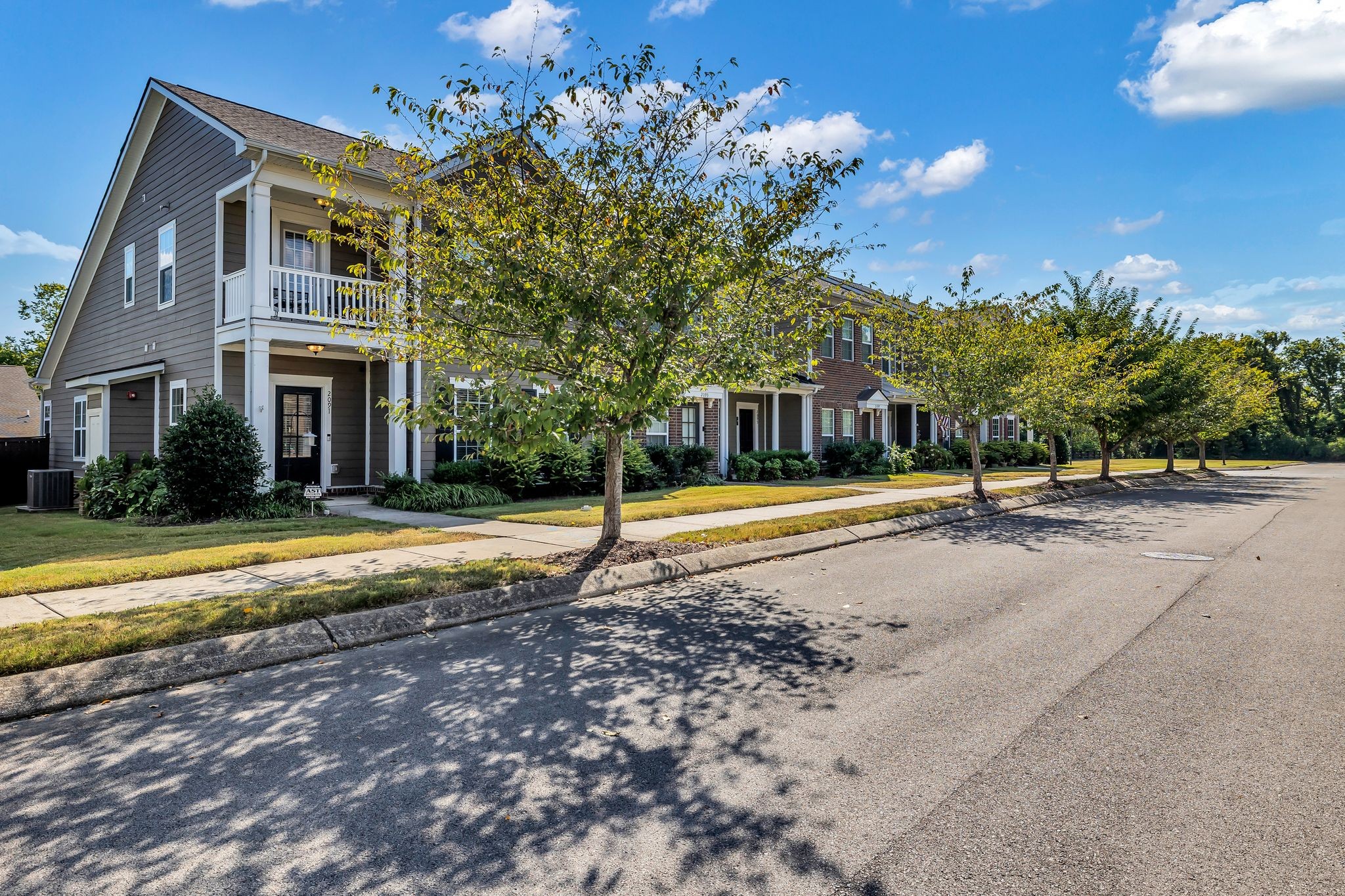


2091 Hemlock Dr, Spring Hill, TN 37174
$399,900
3
Beds
3
Baths
1,548
Sq Ft
Townhouse
Active
Listed by
Tom Mcarthur. Jr.
Mcarthur Sanders Real Estate
615-370-4663
Last updated:
September 10, 2025, 08:48 PM
MLS#
2991856
Source:
NASHVILLE
About This Home
Home Facts
Townhouse
3 Baths
3 Bedrooms
Built in 2016
Price Summary
399,900
$258 per Sq. Ft.
MLS #:
2991856
Last Updated:
September 10, 2025, 08:48 PM
Added:
6 day(s) ago
Rooms & Interior
Bedrooms
Total Bedrooms:
3
Bathrooms
Total Bathrooms:
3
Full Bathrooms:
2
Interior
Living Area:
1,548 Sq. Ft.
Structure
Structure
Building Area:
1,548 Sq. Ft.
Year Built:
2016
Lot
Lot Size (Sq. Ft):
1,306
Finances & Disclosures
Price:
$399,900
Price per Sq. Ft:
$258 per Sq. Ft.
Contact an Agent
Yes, I would like more information from Coldwell Banker. Please use and/or share my information with a Coldwell Banker agent to contact me about my real estate needs.
By clicking Contact I agree a Coldwell Banker Agent may contact me by phone or text message including by automated means and prerecorded messages about real estate services, and that I can access real estate services without providing my phone number. I acknowledge that I have read and agree to the Terms of Use and Privacy Notice.
Contact an Agent
Yes, I would like more information from Coldwell Banker. Please use and/or share my information with a Coldwell Banker agent to contact me about my real estate needs.
By clicking Contact I agree a Coldwell Banker Agent may contact me by phone or text message including by automated means and prerecorded messages about real estate services, and that I can access real estate services without providing my phone number. I acknowledge that I have read and agree to the Terms of Use and Privacy Notice.