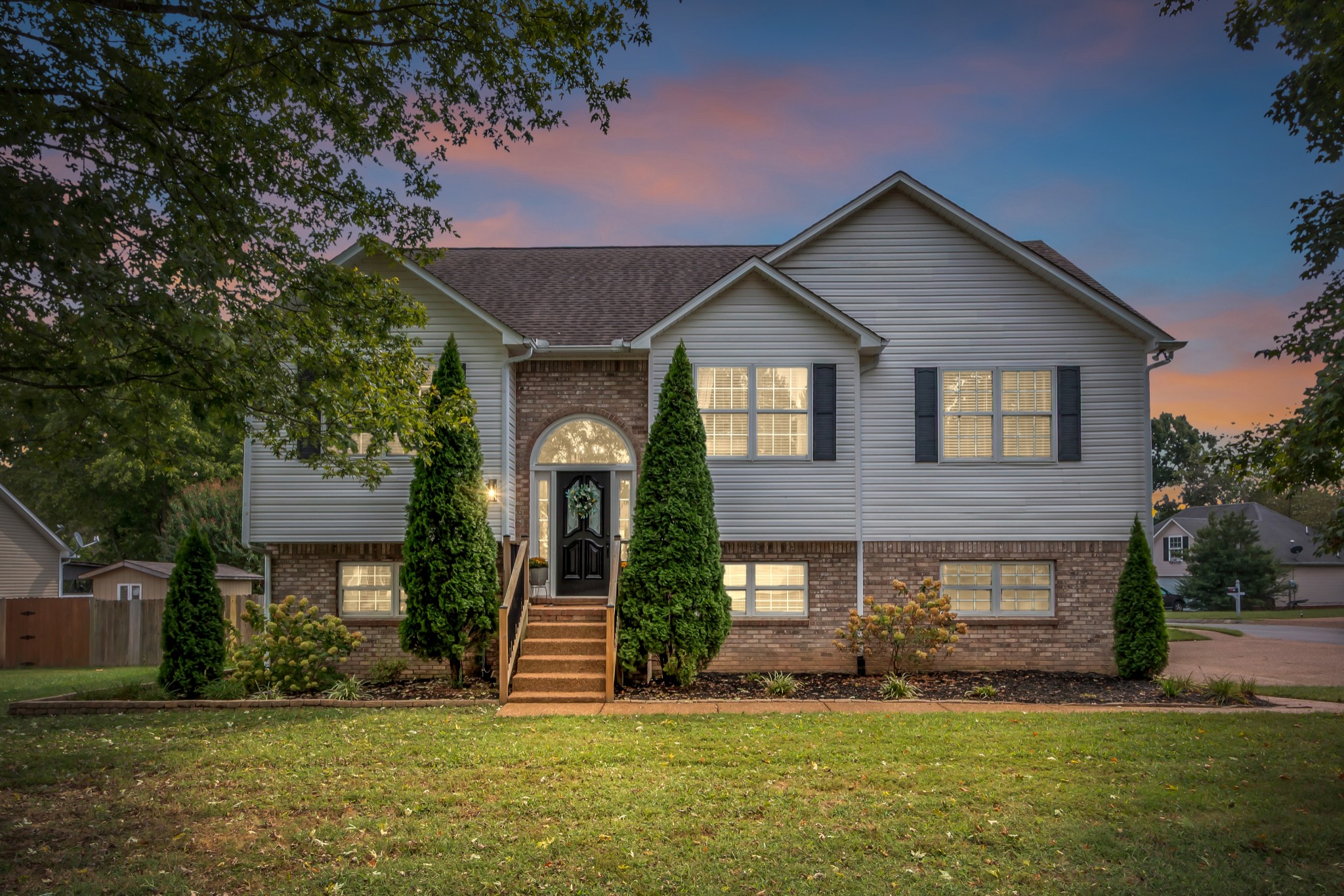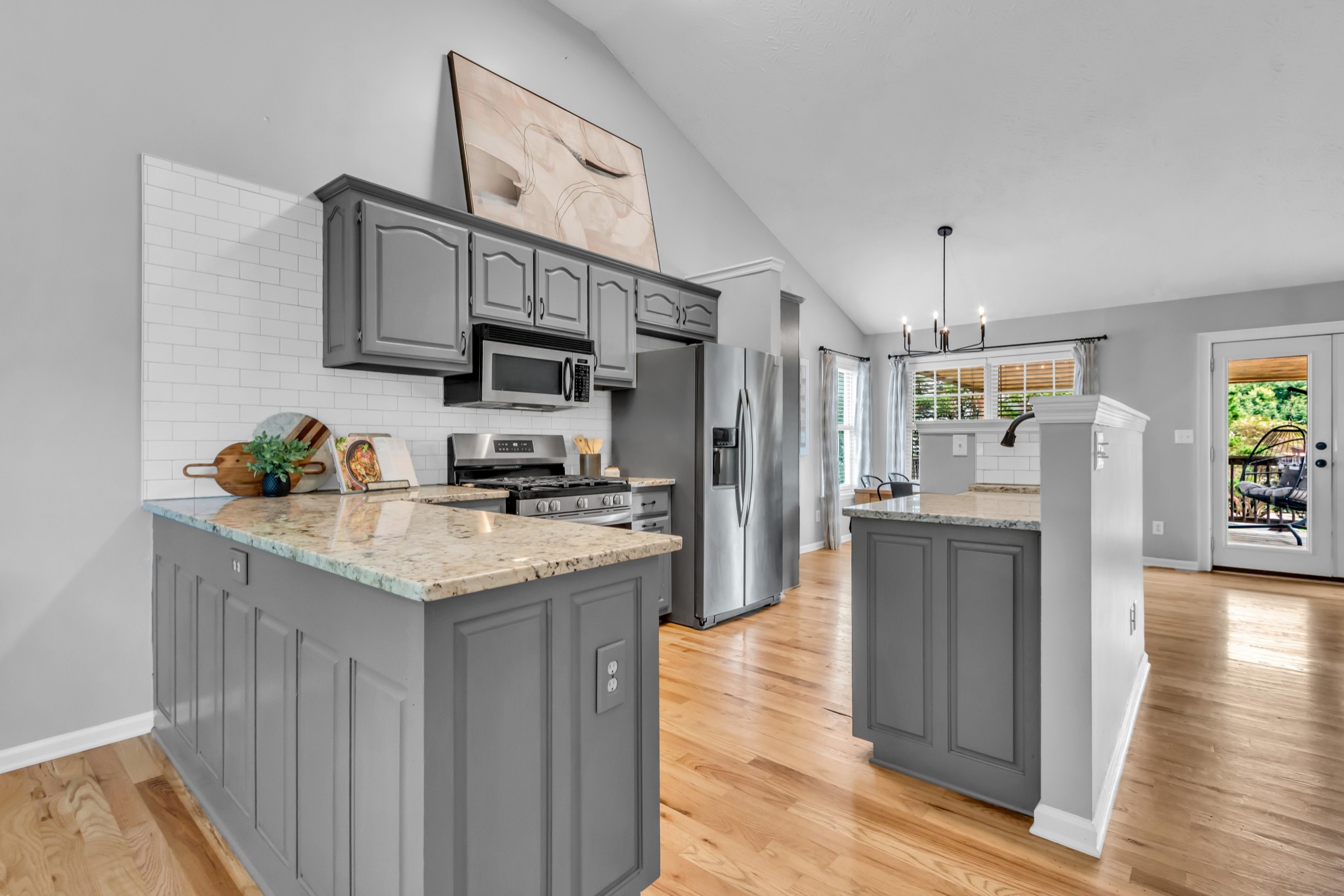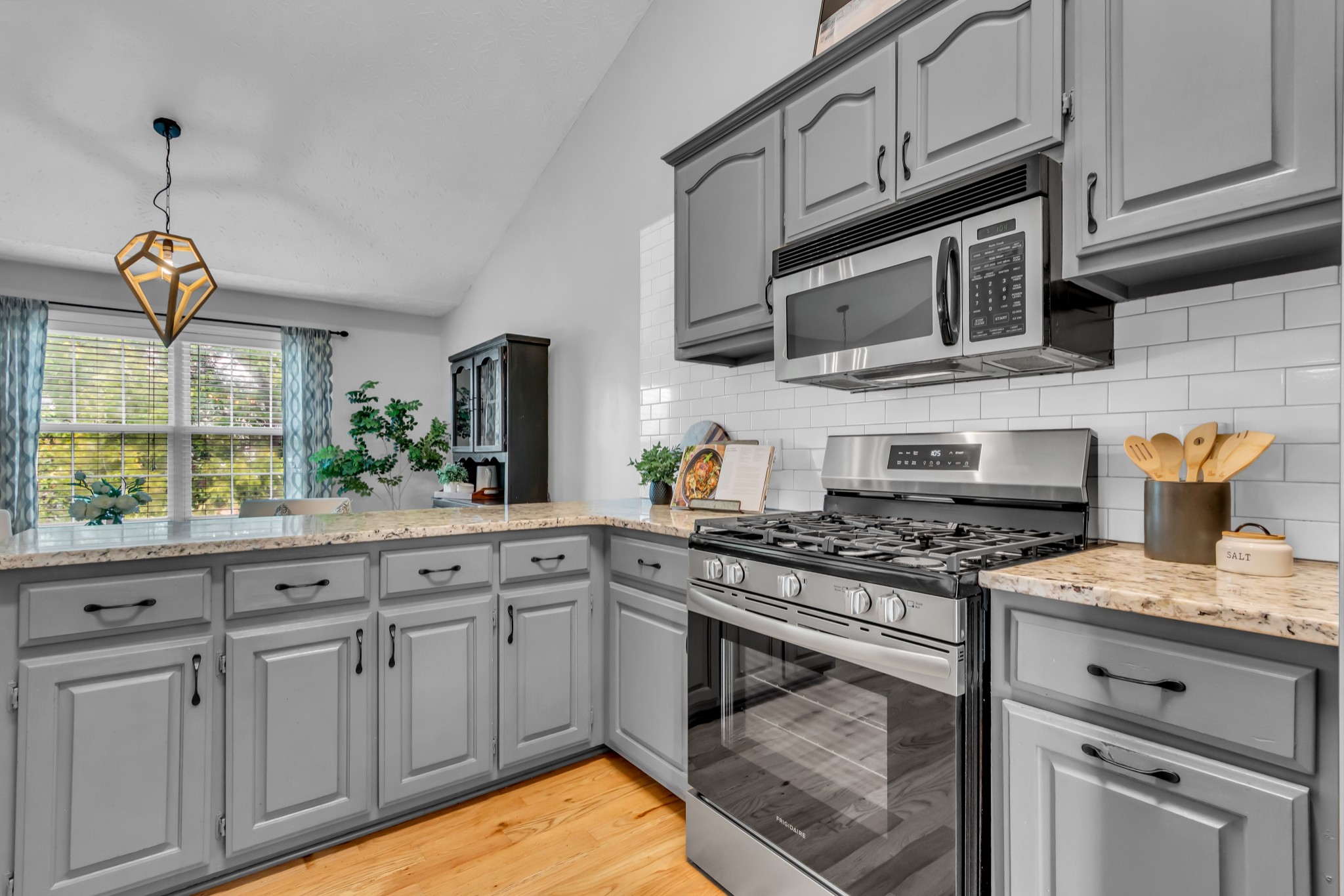


1863 Devon Dr, Spring Hill, TN 37174
$495,000
5
Beds
3
Baths
2,332
Sq Ft
Single Family
Active
Listed by
Peter Noble
Crye-Leike, Inc., Realtors
615-373-2044
Last updated:
October 16, 2025, 06:07 PM
MLS#
3007801
Source:
NASHVILLE
About This Home
Home Facts
Single Family
3 Baths
5 Bedrooms
Built in 1995
Price Summary
495,000
$212 per Sq. Ft.
MLS #:
3007801
Last Updated:
October 16, 2025, 06:07 PM
Added:
17 day(s) ago
Rooms & Interior
Bedrooms
Total Bedrooms:
5
Bathrooms
Total Bathrooms:
3
Full Bathrooms:
3
Interior
Living Area:
2,332 Sq. Ft.
Structure
Structure
Building Area:
2,332 Sq. Ft.
Year Built:
1995
Lot
Lot Size (Sq. Ft):
9,147
Finances & Disclosures
Price:
$495,000
Price per Sq. Ft:
$212 per Sq. Ft.
Contact an Agent
Yes, I would like more information from Coldwell Banker. Please use and/or share my information with a Coldwell Banker agent to contact me about my real estate needs.
By clicking Contact I agree a Coldwell Banker Agent may contact me by phone or text message including by automated means and prerecorded messages about real estate services, and that I can access real estate services without providing my phone number. I acknowledge that I have read and agree to the Terms of Use and Privacy Notice.
Contact an Agent
Yes, I would like more information from Coldwell Banker. Please use and/or share my information with a Coldwell Banker agent to contact me about my real estate needs.
By clicking Contact I agree a Coldwell Banker Agent may contact me by phone or text message including by automated means and prerecorded messages about real estate services, and that I can access real estate services without providing my phone number. I acknowledge that I have read and agree to the Terms of Use and Privacy Notice.