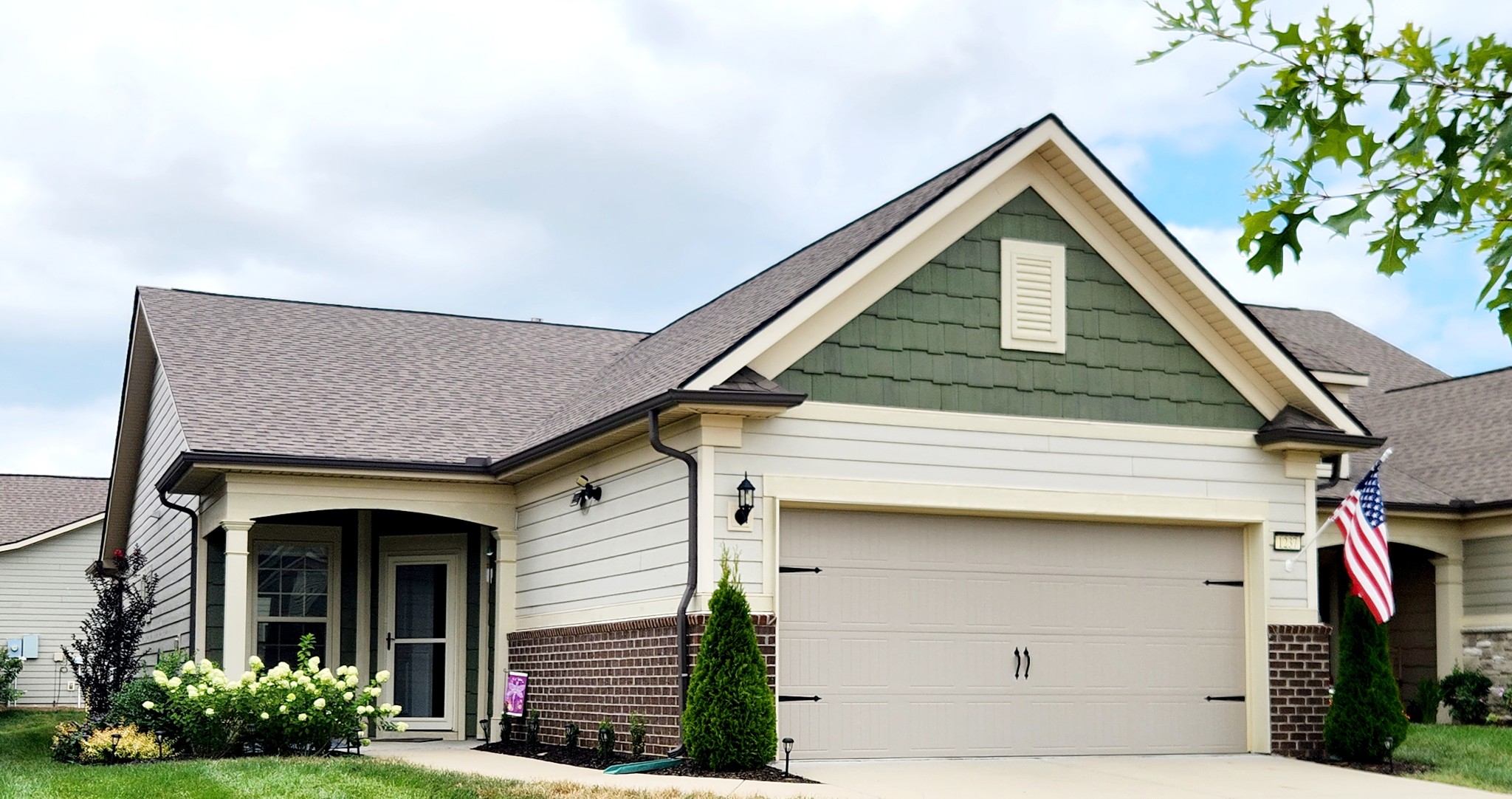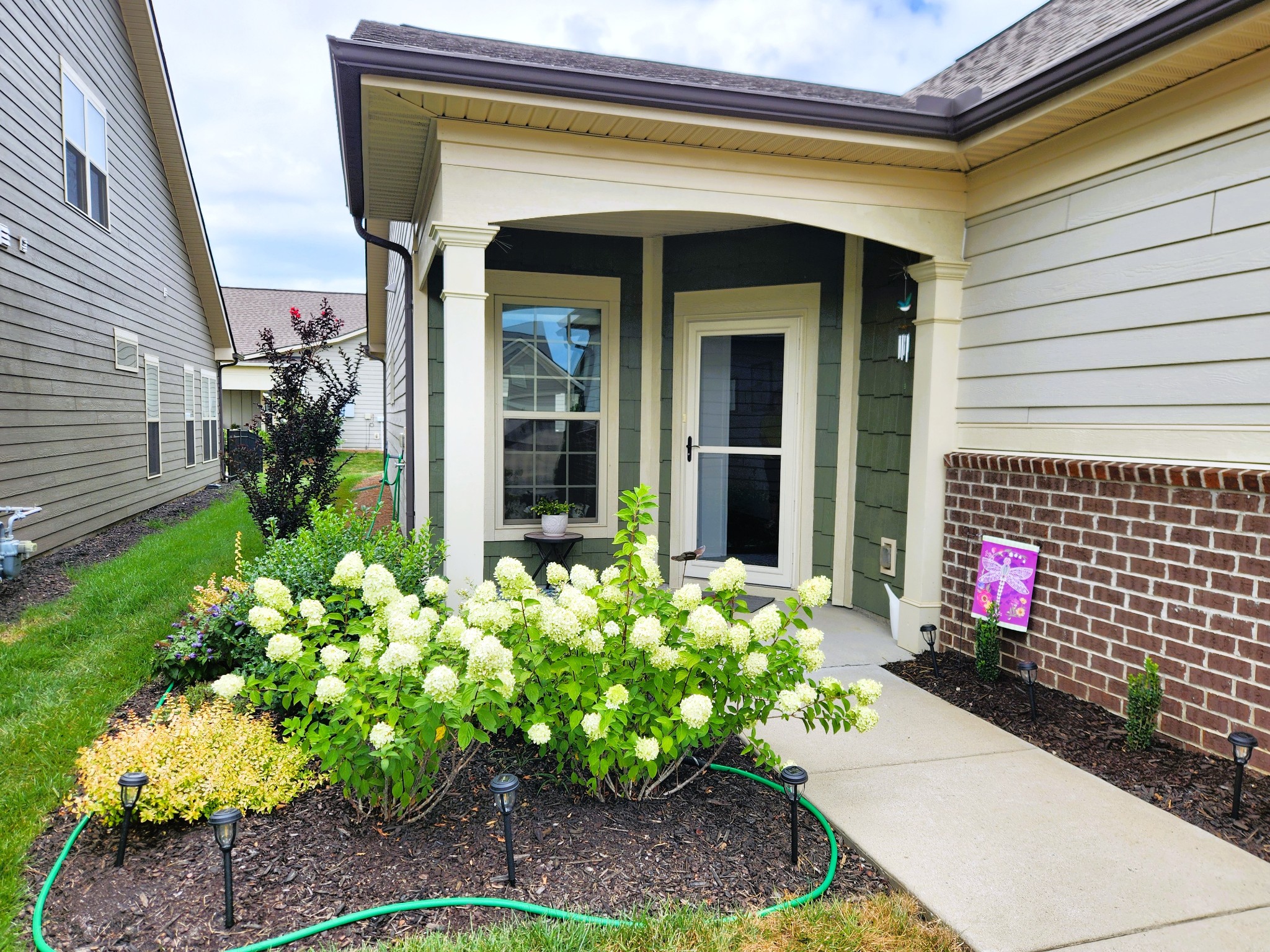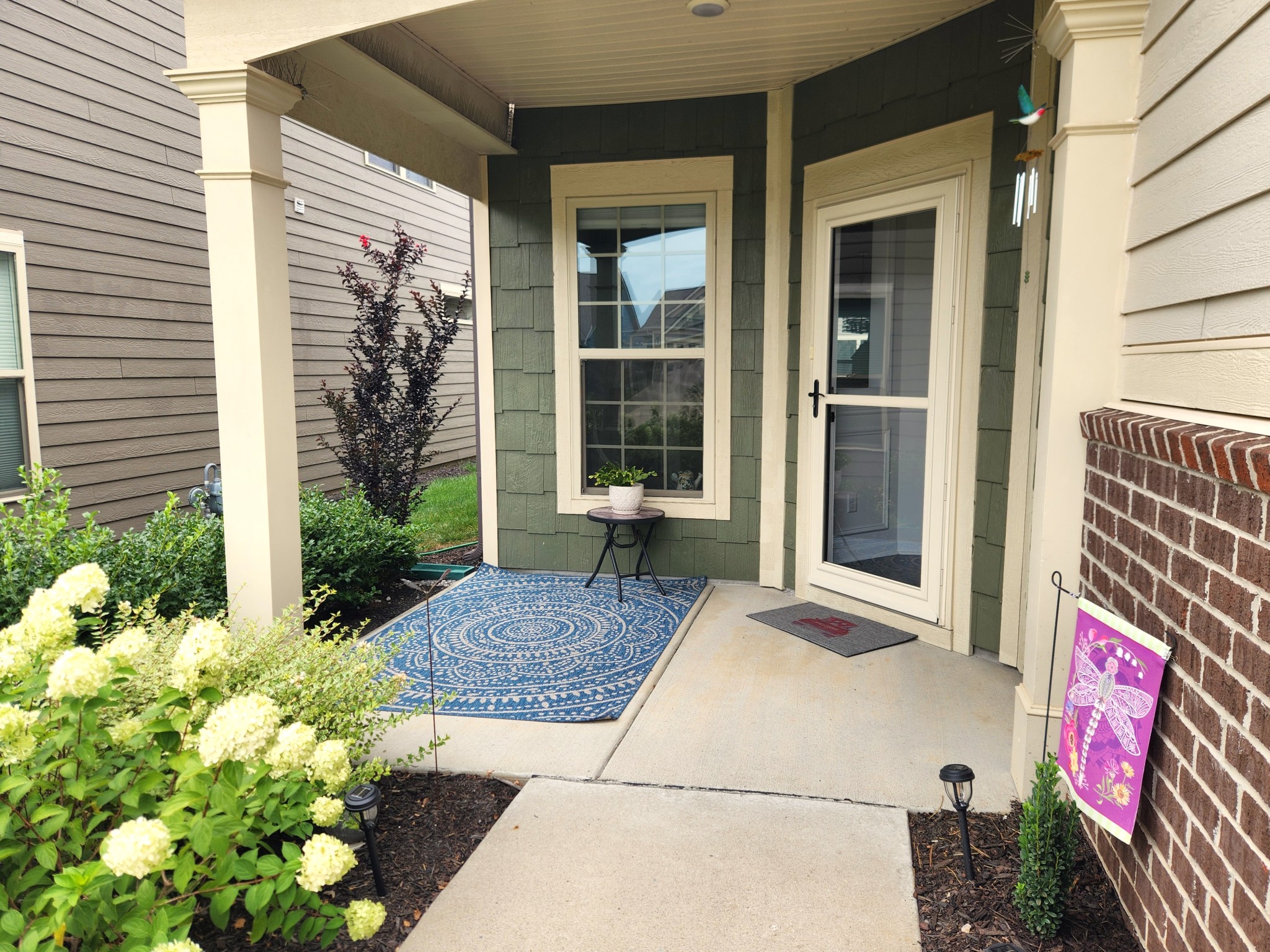


1237 Del Webb Blvd, Spring Hill, TN 37174
$524,500
2
Beds
2
Baths
1,388
Sq Ft
Single Family
Active
Listed by
Madeleine Chopp
Franklin Tn Real Estate
214-566-8140
Last updated:
August 3, 2025, 04:53 AM
MLS#
2967874
Source:
NASHVILLE
About This Home
Home Facts
Single Family
2 Baths
2 Bedrooms
Built in 2019
Price Summary
524,500
$377 per Sq. Ft.
MLS #:
2967874
Last Updated:
August 3, 2025, 04:53 AM
Added:
2 day(s) ago
Rooms & Interior
Bedrooms
Total Bedrooms:
2
Bathrooms
Total Bathrooms:
2
Full Bathrooms:
2
Interior
Living Area:
1,388 Sq. Ft.
Structure
Structure
Architectural Style:
Traditional
Building Area:
1,388 Sq. Ft.
Year Built:
2019
Lot
Lot Size (Sq. Ft):
6,534
Finances & Disclosures
Price:
$524,500
Price per Sq. Ft:
$377 per Sq. Ft.
Contact an Agent
Yes, I would like more information from Coldwell Banker. Please use and/or share my information with a Coldwell Banker agent to contact me about my real estate needs.
By clicking Contact I agree a Coldwell Banker Agent may contact me by phone or text message including by automated means and prerecorded messages about real estate services, and that I can access real estate services without providing my phone number. I acknowledge that I have read and agree to the Terms of Use and Privacy Notice.
Contact an Agent
Yes, I would like more information from Coldwell Banker. Please use and/or share my information with a Coldwell Banker agent to contact me about my real estate needs.
By clicking Contact I agree a Coldwell Banker Agent may contact me by phone or text message including by automated means and prerecorded messages about real estate services, and that I can access real estate services without providing my phone number. I acknowledge that I have read and agree to the Terms of Use and Privacy Notice.