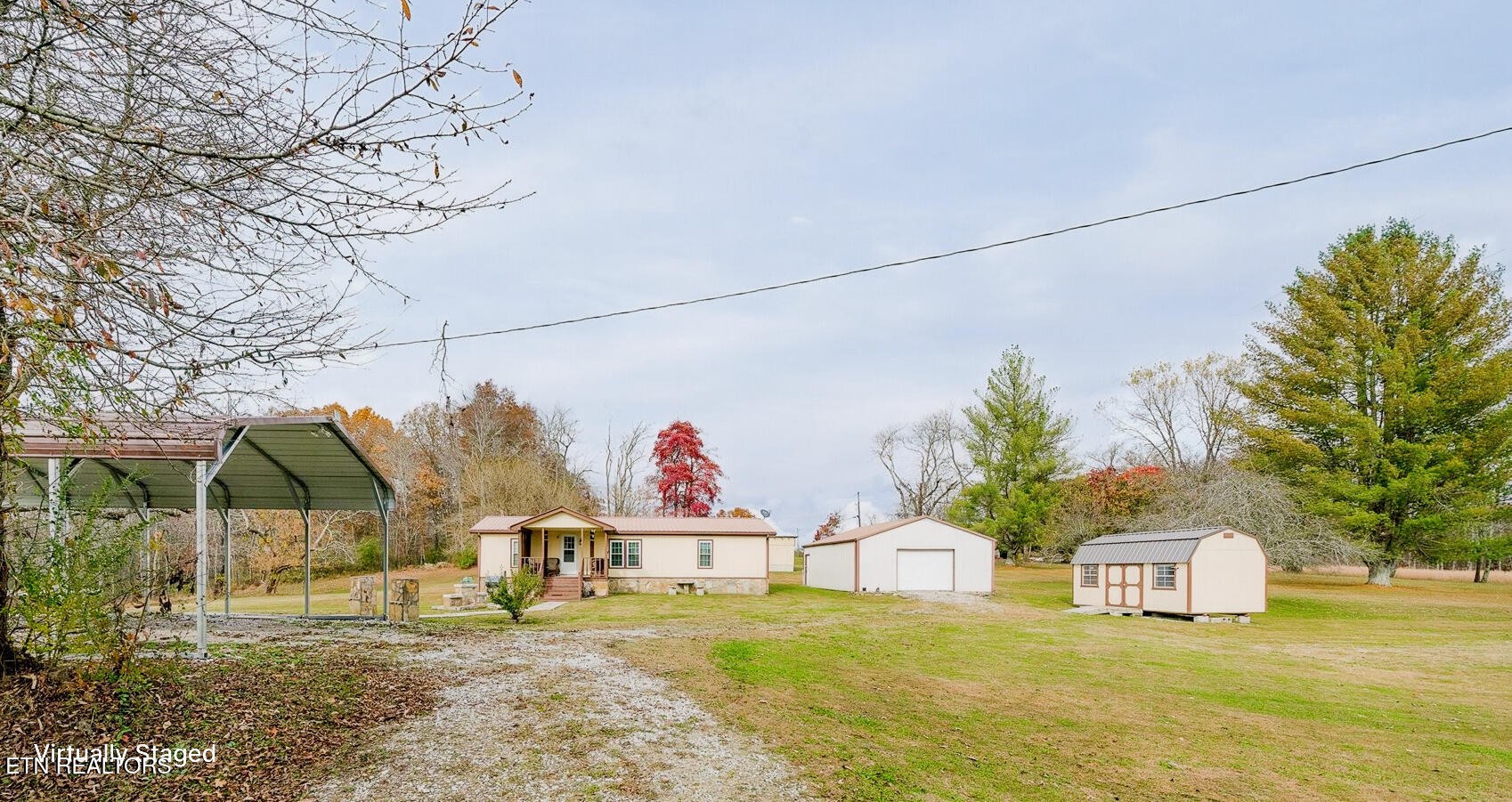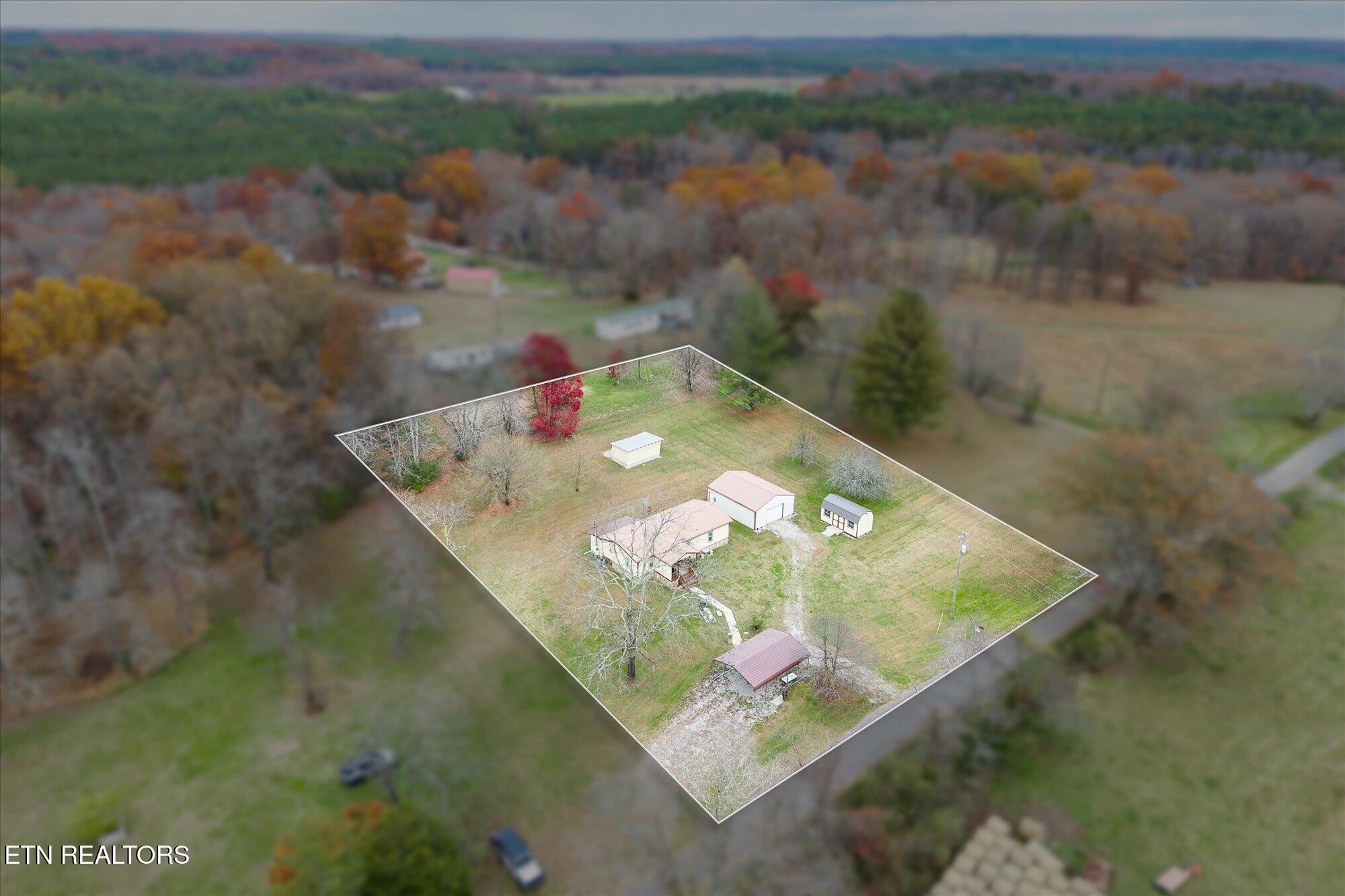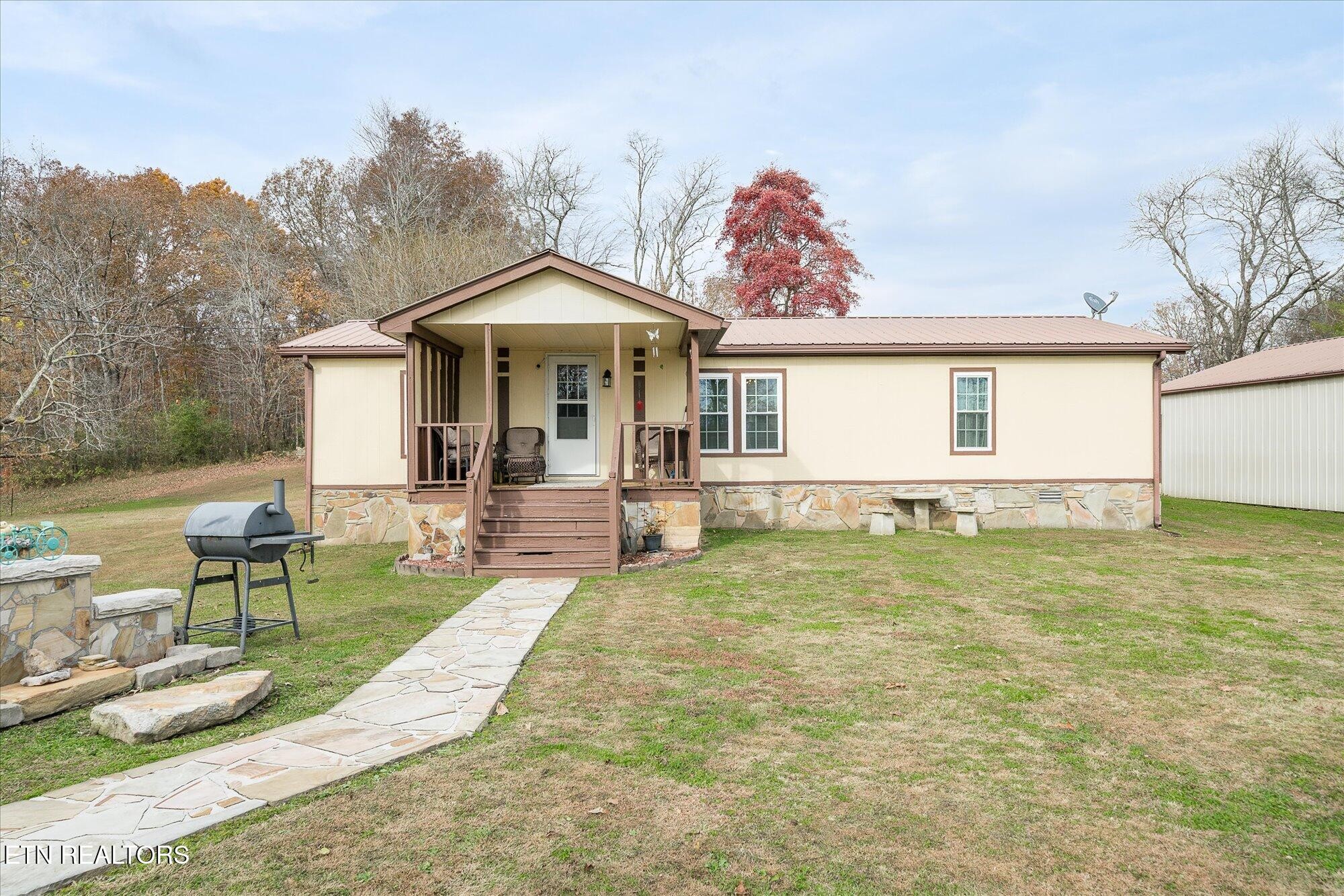


409 W Loop Rd, Sparta, TN 38583
$199,900
3
Beds
2
Baths
1,152
Sq Ft
Manufactured
Active
Listed by
Tina Isham
Isham Jones Realty
931-994-0022
Last updated:
November 19, 2025, 03:48 PM
MLS#
3046965
Source:
NASHVILLE
About This Home
Home Facts
Manufactured
2 Baths
3 Bedrooms
Built in 1989
Price Summary
199,900
$173 per Sq. Ft.
MLS #:
3046965
Last Updated:
November 19, 2025, 03:48 PM
Added:
2 day(s) ago
Rooms & Interior
Bedrooms
Total Bedrooms:
3
Bathrooms
Total Bathrooms:
2
Full Bathrooms:
2
Interior
Living Area:
1,152 Sq. Ft.
Structure
Structure
Building Area:
1,152 Sq. Ft.
Year Built:
1989
Lot
Lot Size (Sq. Ft):
38,768
Finances & Disclosures
Price:
$199,900
Price per Sq. Ft:
$173 per Sq. Ft.
Contact an Agent
Yes, I would like more information from Coldwell Banker. Please use and/or share my information with a Coldwell Banker agent to contact me about my real estate needs.
By clicking Contact I agree a Coldwell Banker Agent may contact me by phone or text message including by automated means and prerecorded messages about real estate services, and that I can access real estate services without providing my phone number. I acknowledge that I have read and agree to the Terms of Use and Privacy Notice.
Contact an Agent
Yes, I would like more information from Coldwell Banker. Please use and/or share my information with a Coldwell Banker agent to contact me about my real estate needs.
By clicking Contact I agree a Coldwell Banker Agent may contact me by phone or text message including by automated means and prerecorded messages about real estate services, and that I can access real estate services without providing my phone number. I acknowledge that I have read and agree to the Terms of Use and Privacy Notice.