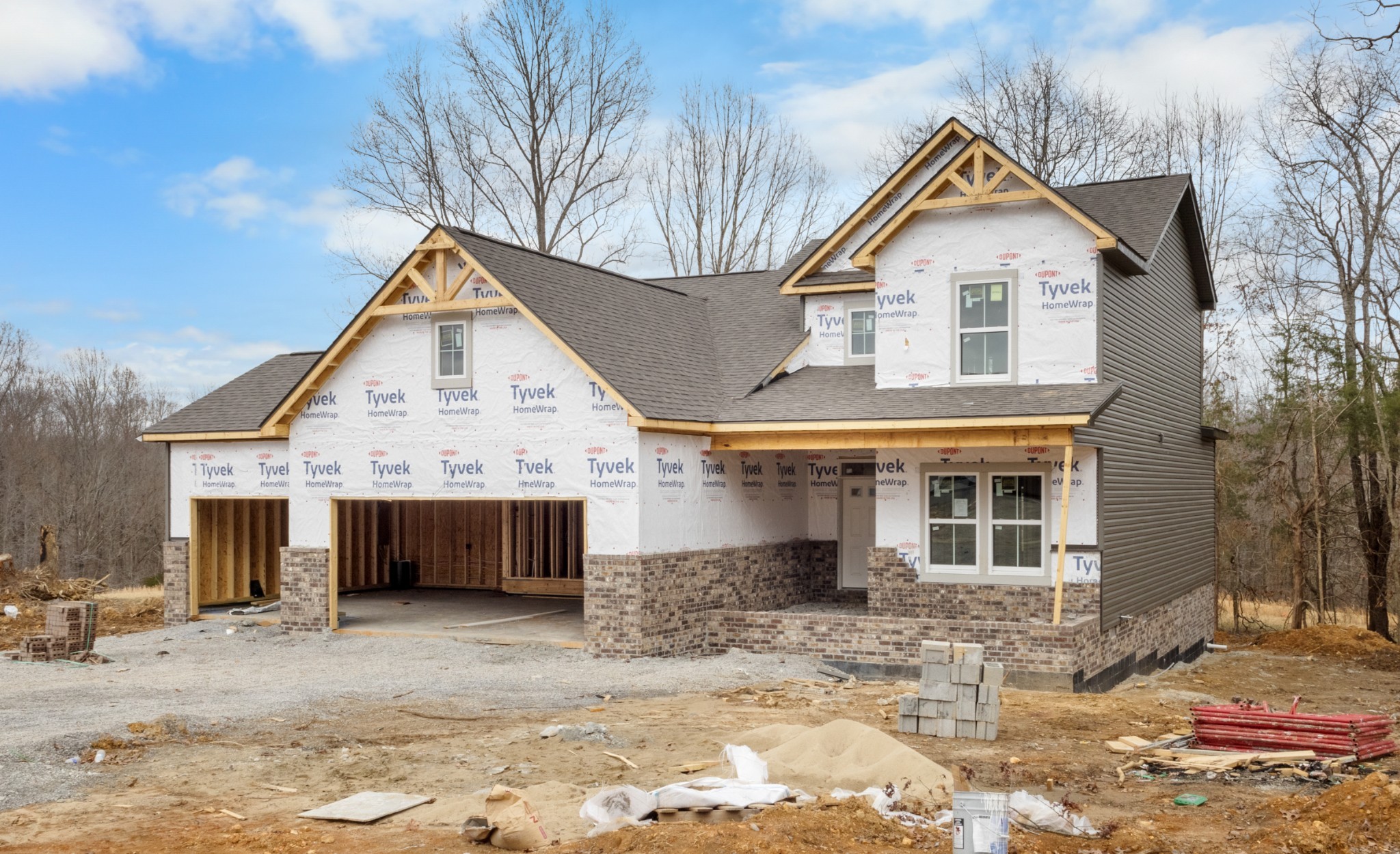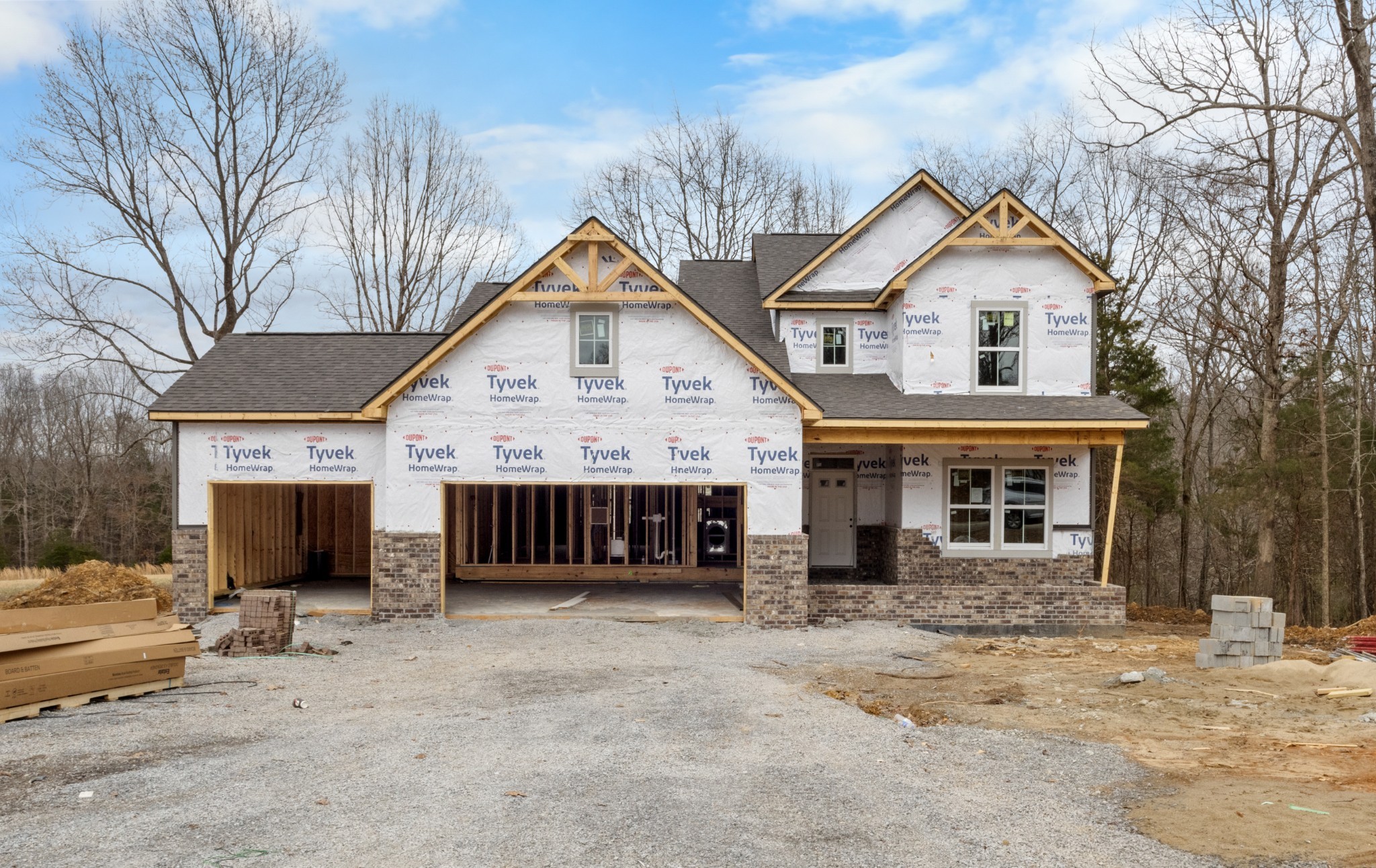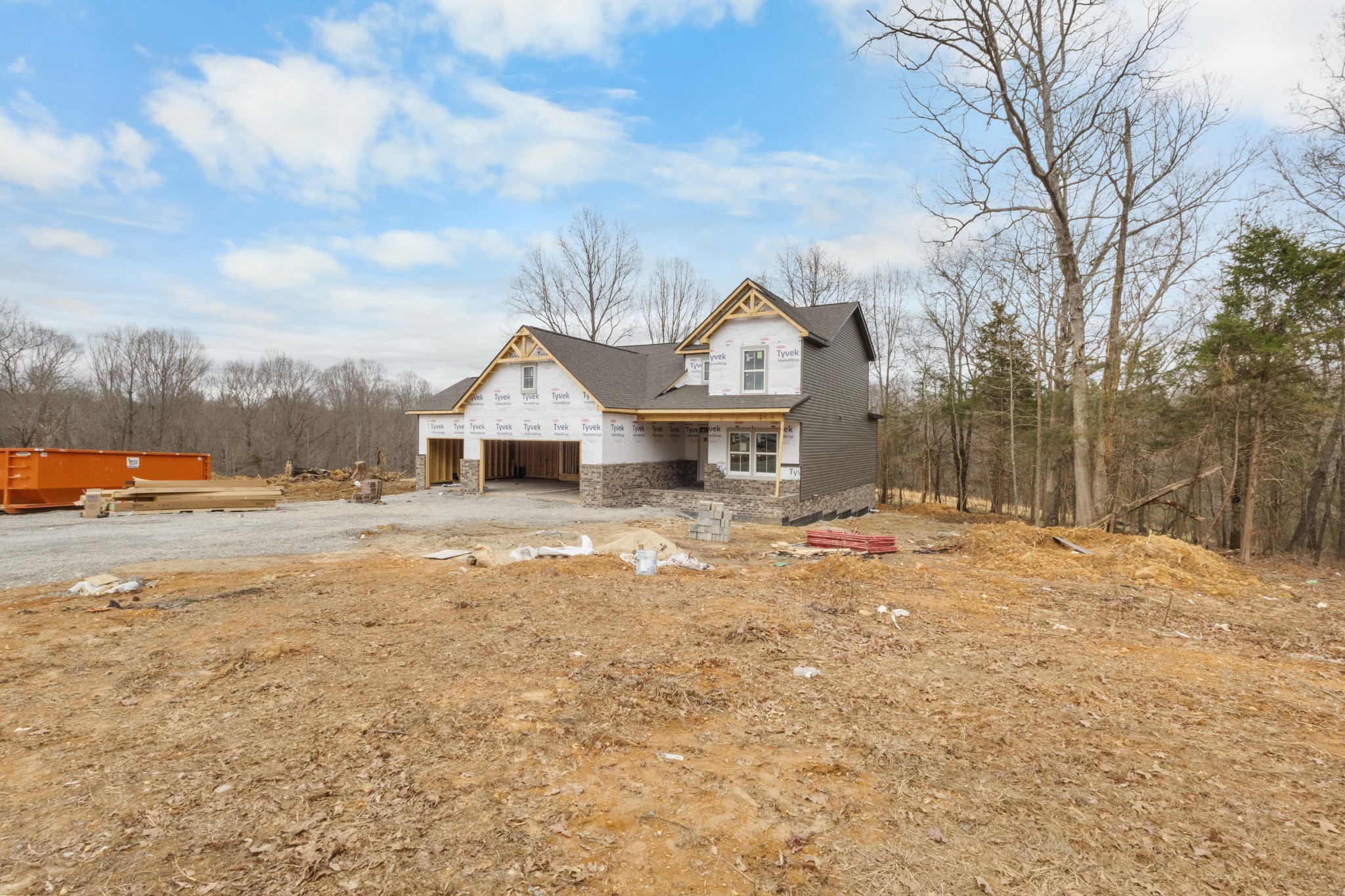


225 Lewis Grant Ln, Southside, TN 37171
$590,000
4
Beds
3
Baths
2,432
Sq Ft
Single Family
Active
Listed by
Madison Hawkins
Century 21 Platinum Properties
931-771-9070
Last updated:
October 29, 2025, 02:19 PM
MLS#
2778097
Source:
NASHVILLE
About This Home
Home Facts
Single Family
3 Baths
4 Bedrooms
Built in 2025
Price Summary
590,000
$242 per Sq. Ft.
MLS #:
2778097
Last Updated:
October 29, 2025, 02:19 PM
Added:
9 month(s) ago
Rooms & Interior
Bedrooms
Total Bedrooms:
4
Bathrooms
Total Bathrooms:
3
Full Bathrooms:
3
Interior
Living Area:
2,432 Sq. Ft.
Structure
Structure
Building Area:
2,432 Sq. Ft.
Year Built:
2025
Lot
Lot Size (Sq. Ft):
113,691
Finances & Disclosures
Price:
$590,000
Price per Sq. Ft:
$242 per Sq. Ft.
Contact an Agent
Yes, I would like more information from Coldwell Banker. Please use and/or share my information with a Coldwell Banker agent to contact me about my real estate needs.
By clicking Contact I agree a Coldwell Banker Agent may contact me by phone or text message including by automated means and prerecorded messages about real estate services, and that I can access real estate services without providing my phone number. I acknowledge that I have read and agree to the Terms of Use and Privacy Notice.
Contact an Agent
Yes, I would like more information from Coldwell Banker. Please use and/or share my information with a Coldwell Banker agent to contact me about my real estate needs.
By clicking Contact I agree a Coldwell Banker Agent may contact me by phone or text message including by automated means and prerecorded messages about real estate services, and that I can access real estate services without providing my phone number. I acknowledge that I have read and agree to the Terms of Use and Privacy Notice.