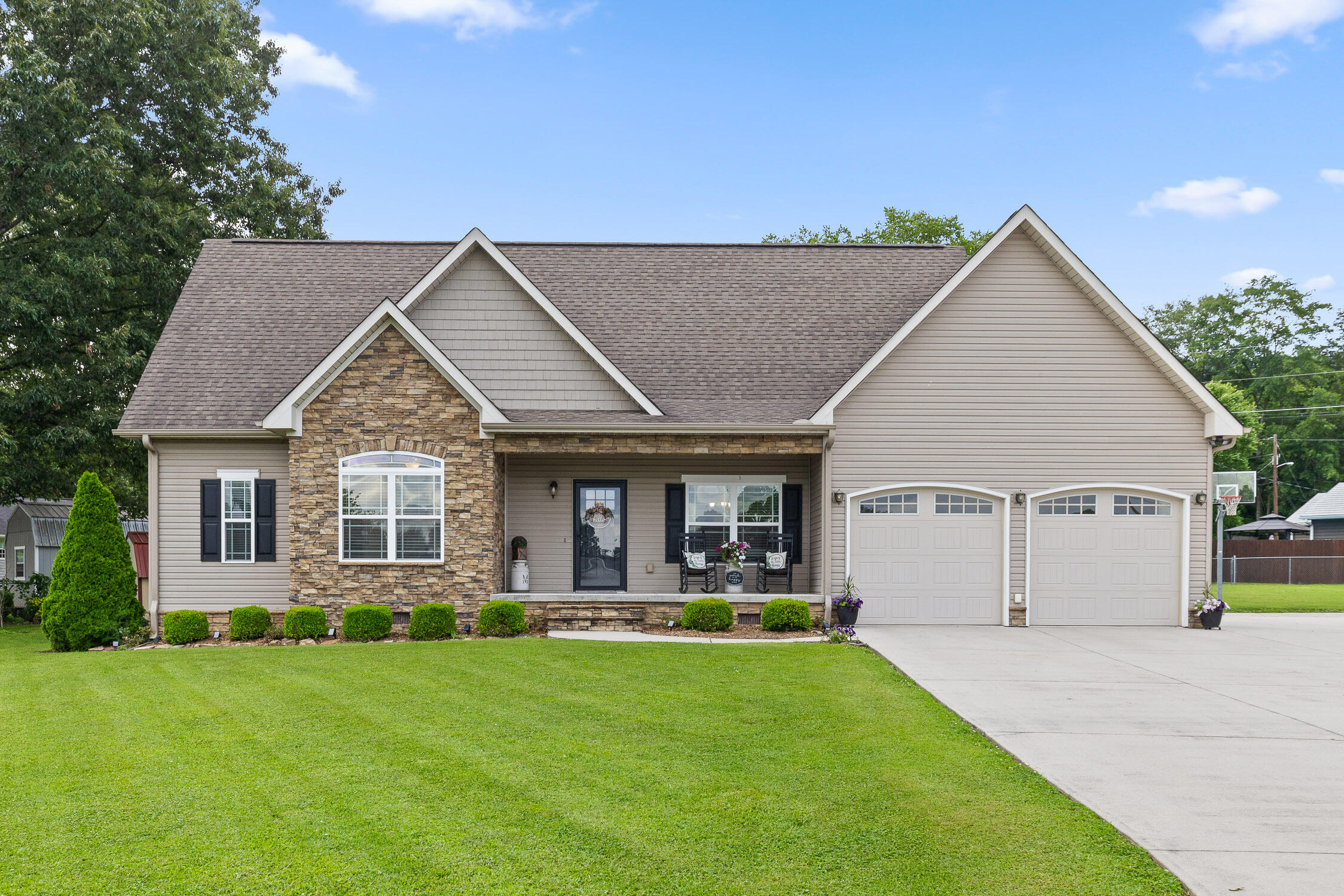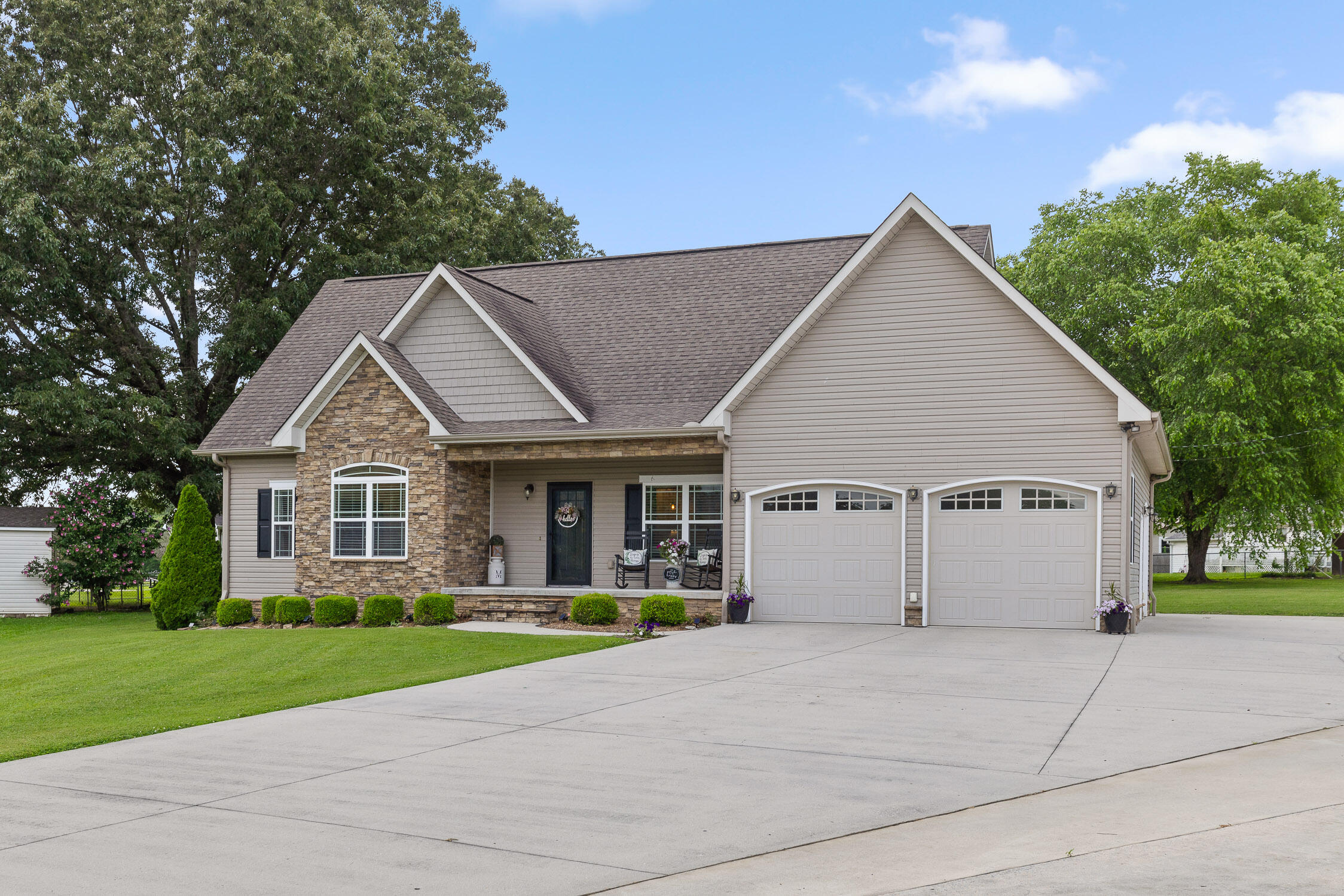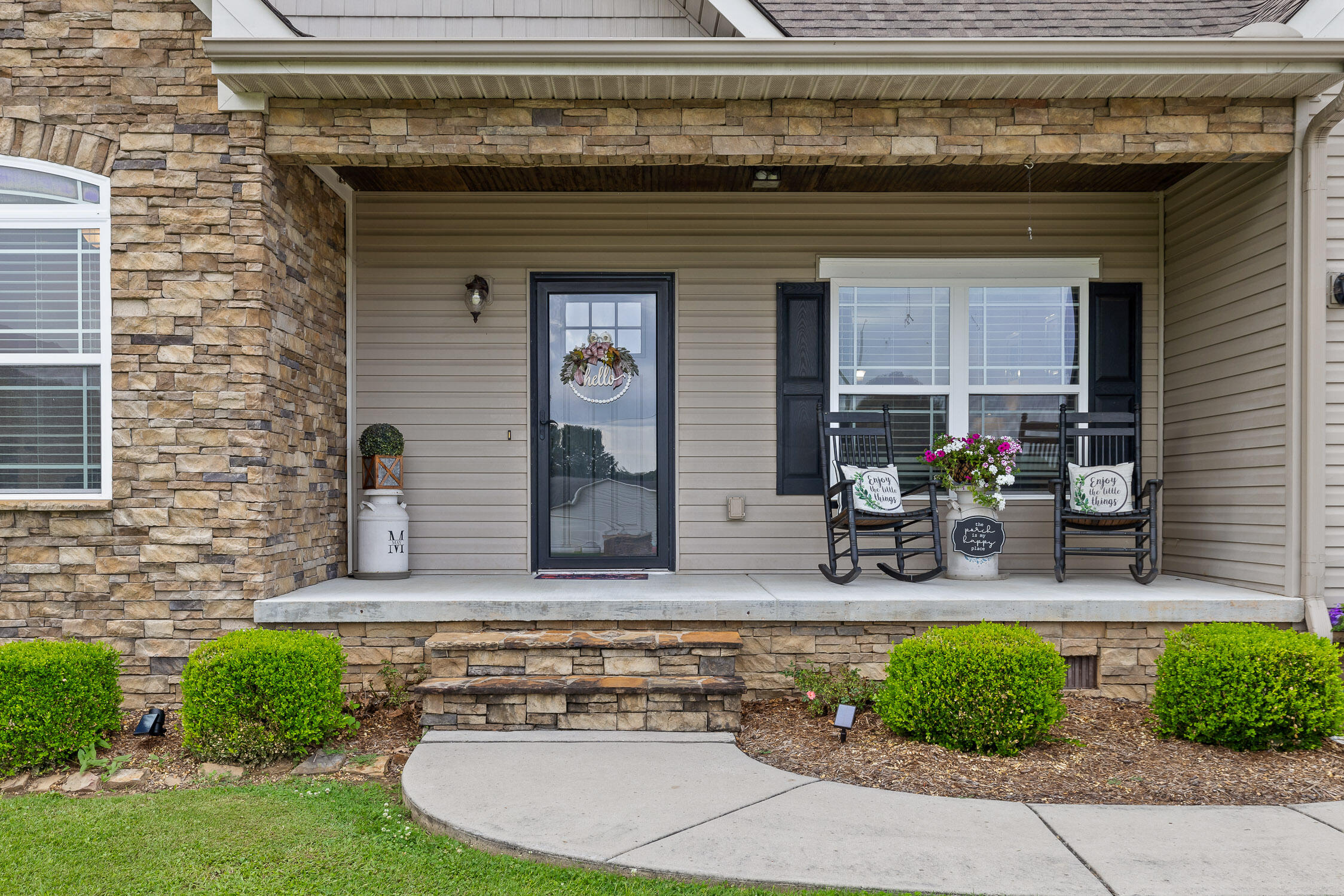


220 Charlene Place, South Pittsburg, TN 37380
$435,000
4
Beds
3
Baths
1,915
Sq Ft
Single Family
Active
Listed by
Garrett Cox
Paige Batten
Crye-Leike, Realtors
423-756-0771
Last updated:
November 13, 2025, 03:53 PM
MLS#
1515143
Source:
TN CAR
About This Home
Home Facts
Single Family
3 Baths
4 Bedrooms
Built in 2013
Price Summary
435,000
$227 per Sq. Ft.
MLS #:
1515143
Last Updated:
November 13, 2025, 03:53 PM
Added:
4 month(s) ago
Rooms & Interior
Bedrooms
Total Bedrooms:
4
Bathrooms
Total Bathrooms:
3
Full Bathrooms:
2
Interior
Living Area:
1,915 Sq. Ft.
Structure
Structure
Architectural Style:
Contemporary
Building Area:
1,915 Sq. Ft.
Year Built:
2013
Lot
Lot Size (Sq. Ft):
17,859
Finances & Disclosures
Price:
$435,000
Price per Sq. Ft:
$227 per Sq. Ft.
Contact an Agent
Yes, I would like more information from Coldwell Banker. Please use and/or share my information with a Coldwell Banker agent to contact me about my real estate needs.
By clicking Contact I agree a Coldwell Banker Agent may contact me by phone or text message including by automated means and prerecorded messages about real estate services, and that I can access real estate services without providing my phone number. I acknowledge that I have read and agree to the Terms of Use and Privacy Notice.
Contact an Agent
Yes, I would like more information from Coldwell Banker. Please use and/or share my information with a Coldwell Banker agent to contact me about my real estate needs.
By clicking Contact I agree a Coldwell Banker Agent may contact me by phone or text message including by automated means and prerecorded messages about real estate services, and that I can access real estate services without providing my phone number. I acknowledge that I have read and agree to the Terms of Use and Privacy Notice.