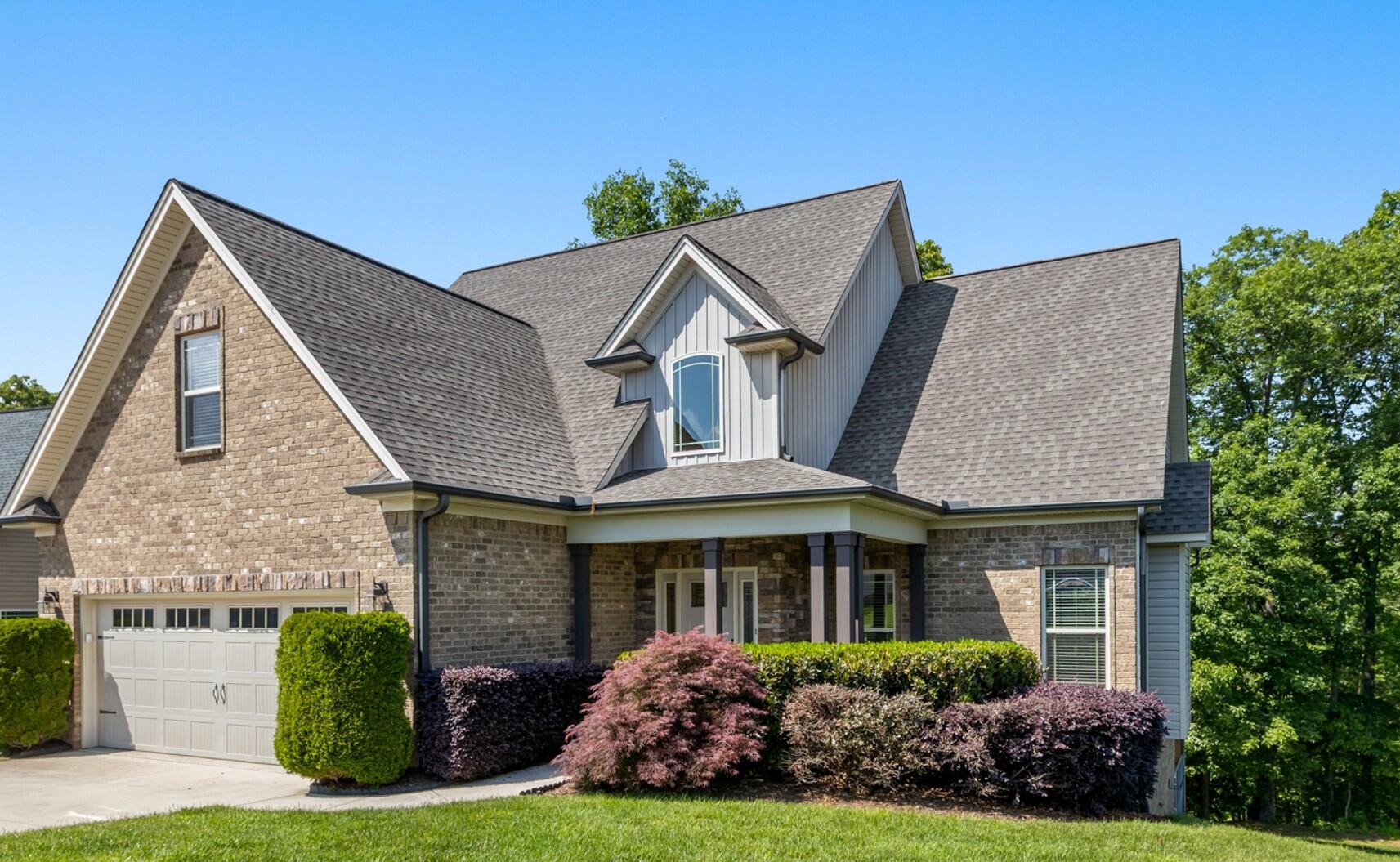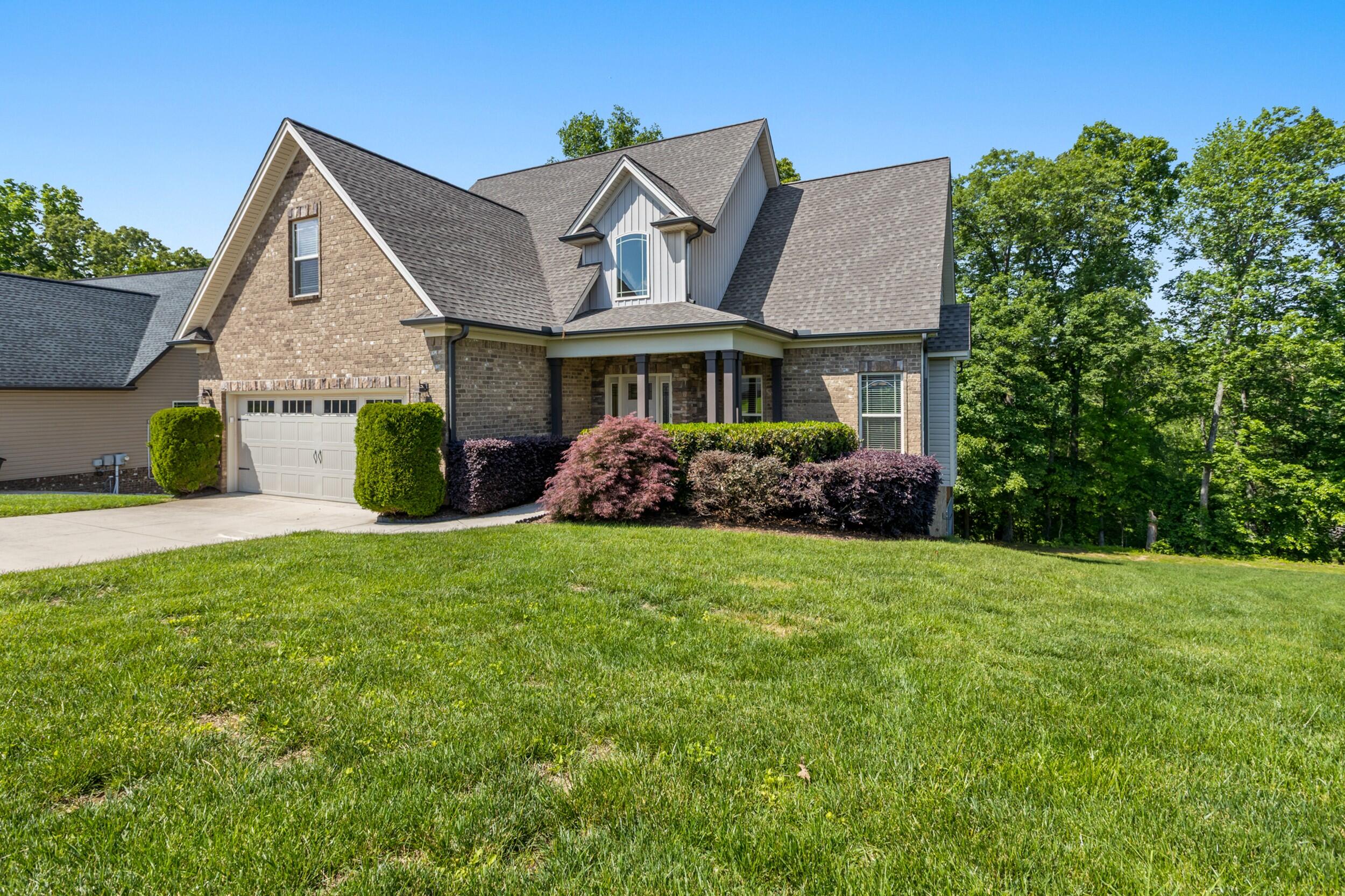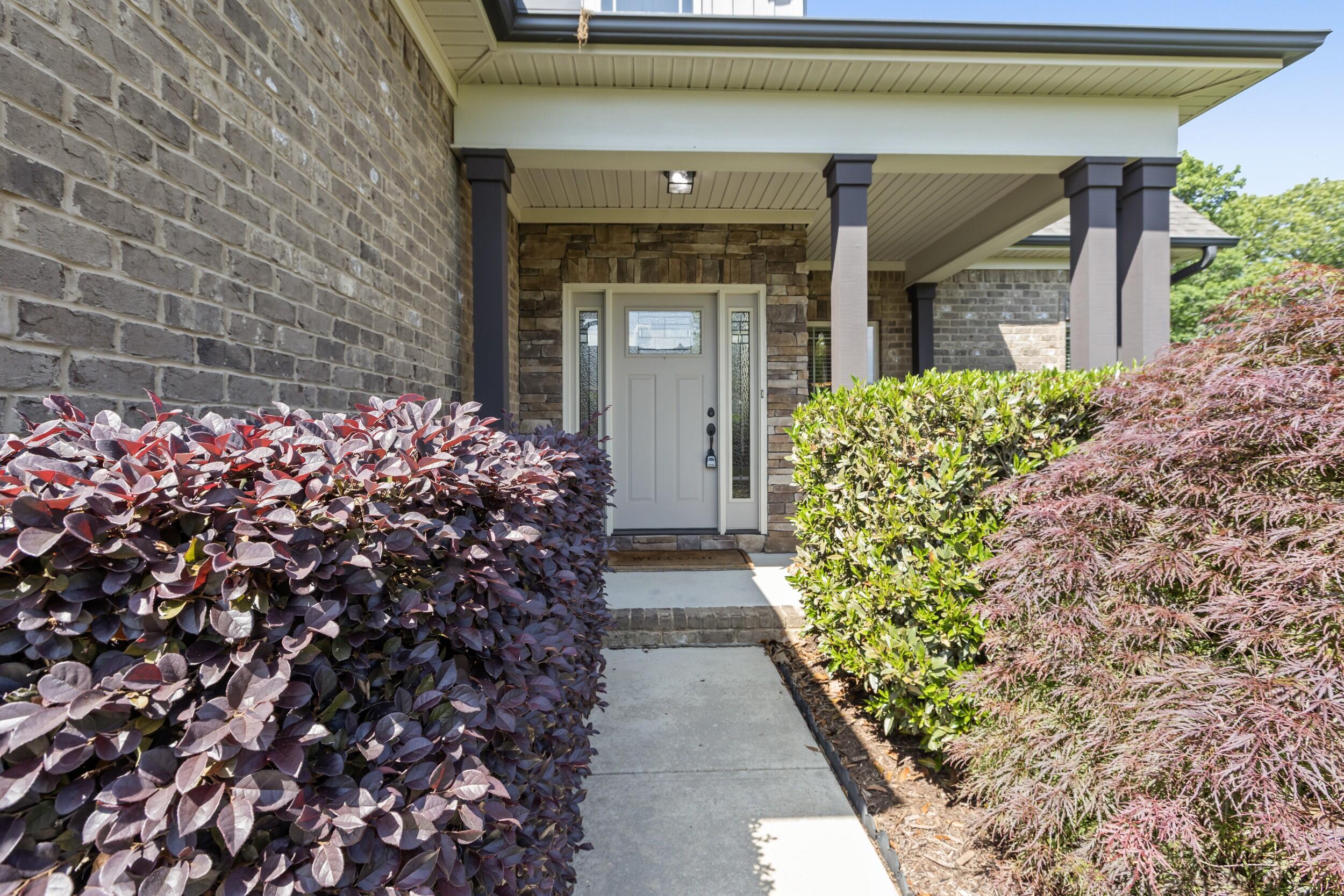


9636 Shooting Star Circle, Soddy Daisy, TN 37379
$499,900
4
Beds
3
Baths
2,484
Sq Ft
Single Family
Active
Listed by
Deborah Biancofiore
Weichert Realtors-Sem Associates
423-380-8872
Last updated:
May 22, 2025, 07:53 PM
MLS#
1512581
Source:
TN CAR
About This Home
Home Facts
Single Family
3 Baths
4 Bedrooms
Built in 2013
Price Summary
499,900
$201 per Sq. Ft.
MLS #:
1512581
Last Updated:
May 22, 2025, 07:53 PM
Added:
15 day(s) ago
Rooms & Interior
Bedrooms
Total Bedrooms:
4
Bathrooms
Total Bathrooms:
3
Full Bathrooms:
2
Interior
Living Area:
2,484 Sq. Ft.
Structure
Structure
Building Area:
2,484 Sq. Ft.
Year Built:
2013
Lot
Lot Size (Sq. Ft):
14,374
Finances & Disclosures
Price:
$499,900
Price per Sq. Ft:
$201 per Sq. Ft.
See this home in person
Attend an upcoming open house
Sat, May 24
10:00 AM - 12:00 PMContact an Agent
Yes, I would like more information from Coldwell Banker. Please use and/or share my information with a Coldwell Banker agent to contact me about my real estate needs.
By clicking Contact I agree a Coldwell Banker Agent may contact me by phone or text message including by automated means and prerecorded messages about real estate services, and that I can access real estate services without providing my phone number. I acknowledge that I have read and agree to the Terms of Use and Privacy Notice.
Contact an Agent
Yes, I would like more information from Coldwell Banker. Please use and/or share my information with a Coldwell Banker agent to contact me about my real estate needs.
By clicking Contact I agree a Coldwell Banker Agent may contact me by phone or text message including by automated means and prerecorded messages about real estate services, and that I can access real estate services without providing my phone number. I acknowledge that I have read and agree to the Terms of Use and Privacy Notice.