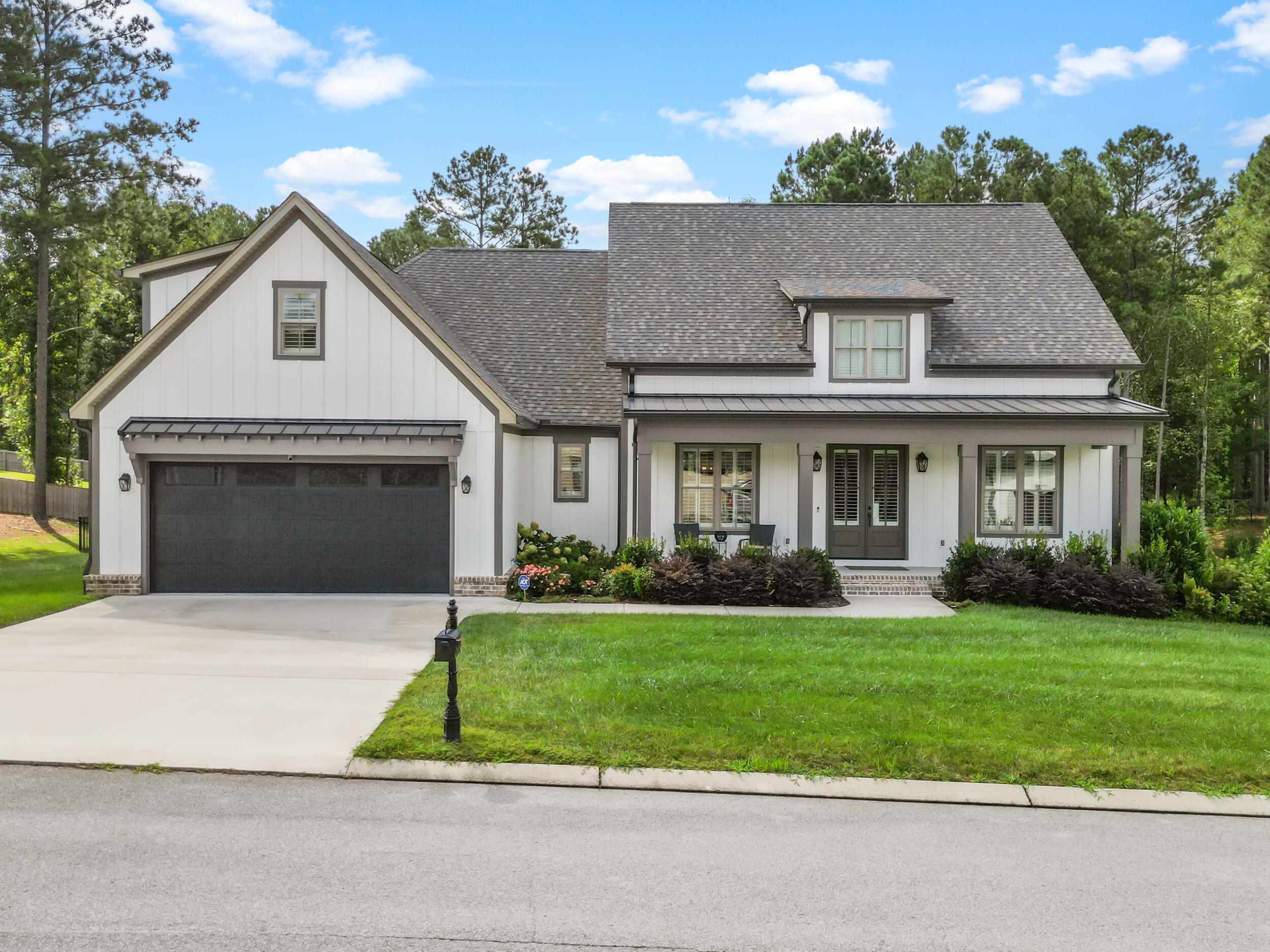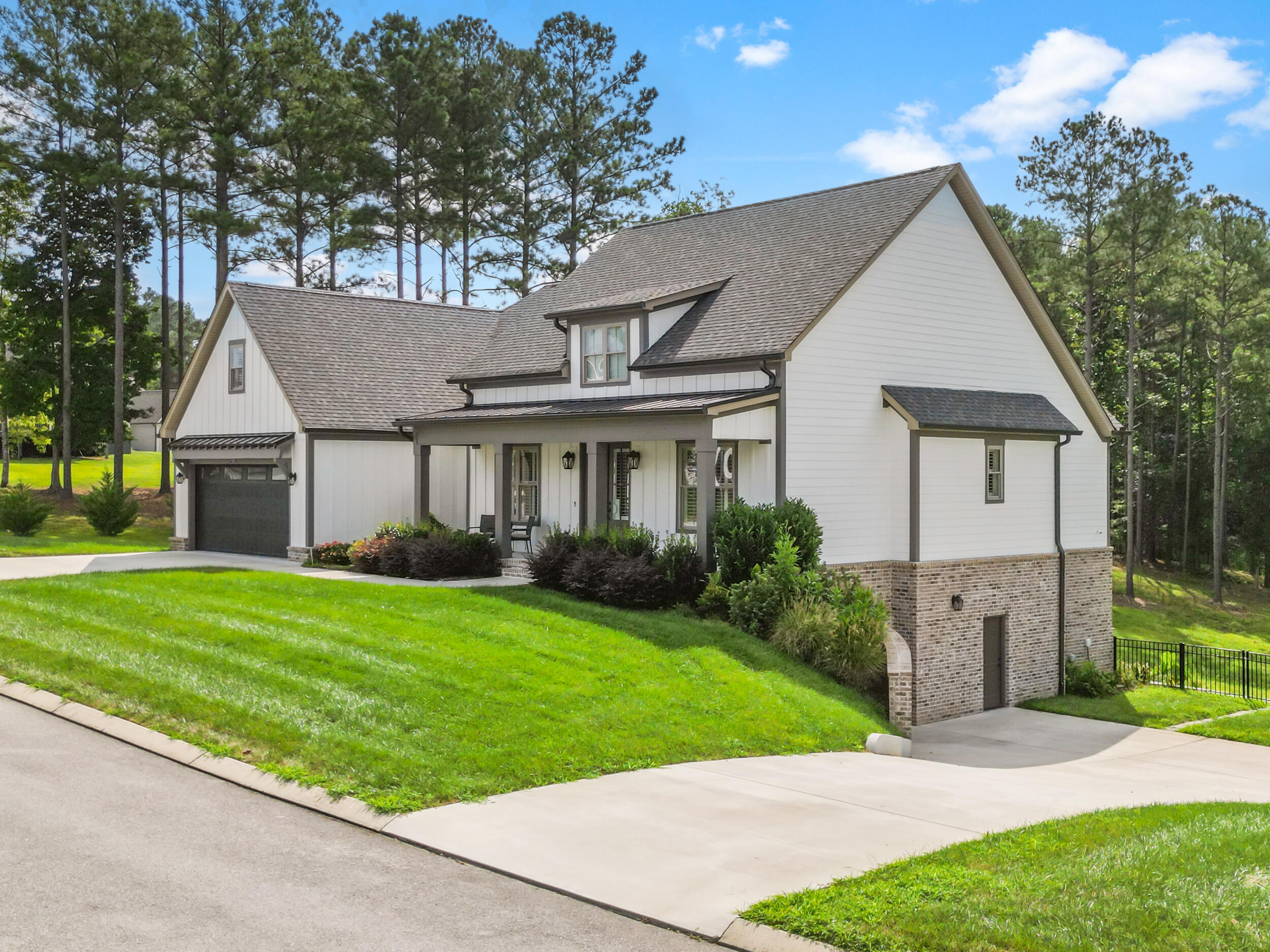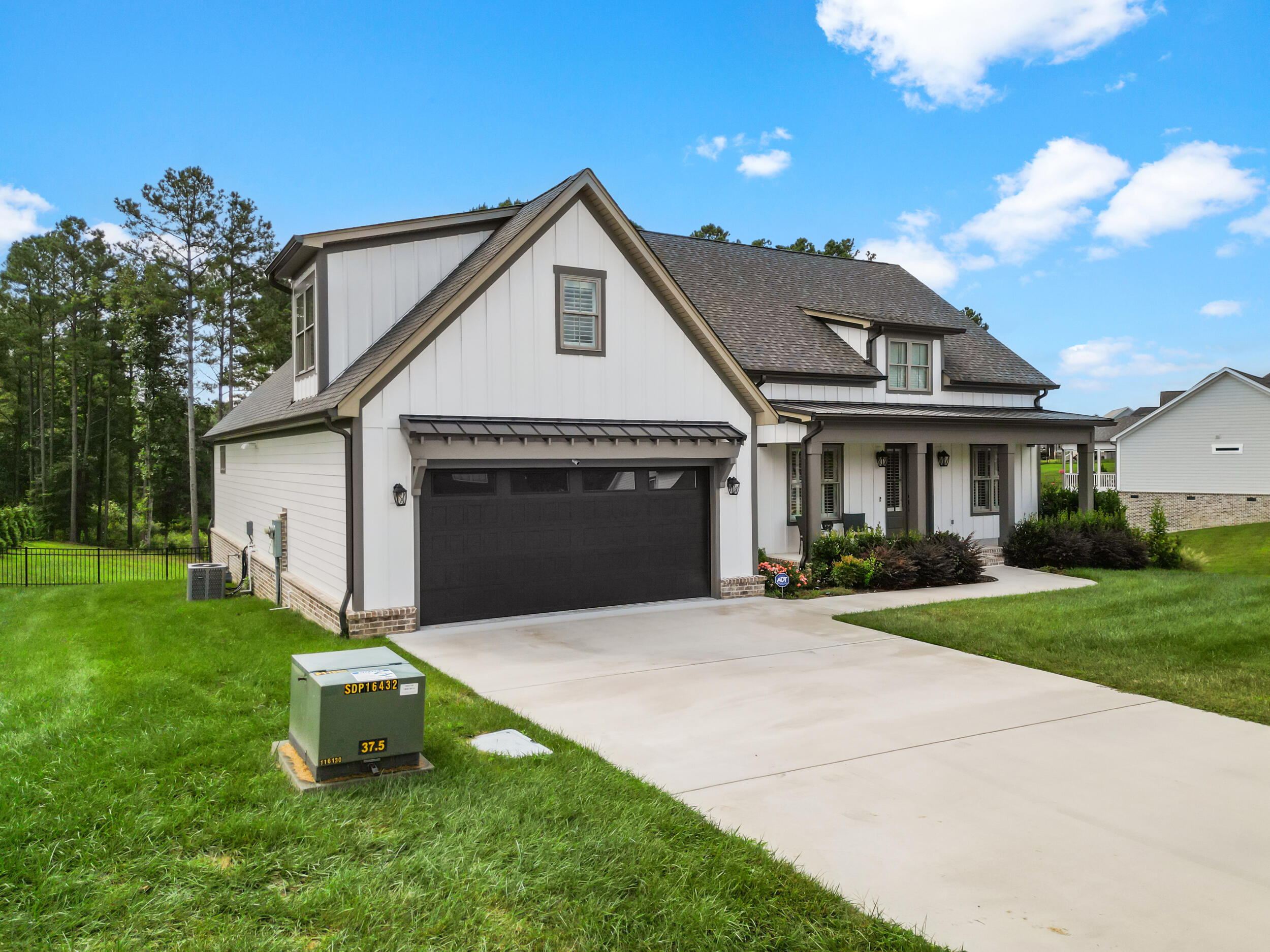


813 Equestrian Drive, Soddy Daisy, TN 37379
$769,000
4
Beds
3
Baths
2,773
Sq Ft
Single Family
Active
Listed by
Jeffrey Homan
Keller Williams Realty
423-664-1600
Last updated:
August 13, 2025, 04:18 PM
MLS#
1518583
Source:
TN CAR
About This Home
Home Facts
Single Family
3 Baths
4 Bedrooms
Built in 2023
Price Summary
769,000
$277 per Sq. Ft.
MLS #:
1518583
Last Updated:
August 13, 2025, 04:18 PM
Added:
12 day(s) ago
Rooms & Interior
Bedrooms
Total Bedrooms:
4
Bathrooms
Total Bathrooms:
3
Full Bathrooms:
3
Interior
Living Area:
2,773 Sq. Ft.
Structure
Structure
Building Area:
2,773 Sq. Ft.
Year Built:
2023
Lot
Lot Size (Sq. Ft):
35,283
Finances & Disclosures
Price:
$769,000
Price per Sq. Ft:
$277 per Sq. Ft.
Contact an Agent
Yes, I would like more information from Coldwell Banker. Please use and/or share my information with a Coldwell Banker agent to contact me about my real estate needs.
By clicking Contact I agree a Coldwell Banker Agent may contact me by phone or text message including by automated means and prerecorded messages about real estate services, and that I can access real estate services without providing my phone number. I acknowledge that I have read and agree to the Terms of Use and Privacy Notice.
Contact an Agent
Yes, I would like more information from Coldwell Banker. Please use and/or share my information with a Coldwell Banker agent to contact me about my real estate needs.
By clicking Contact I agree a Coldwell Banker Agent may contact me by phone or text message including by automated means and prerecorded messages about real estate services, and that I can access real estate services without providing my phone number. I acknowledge that I have read and agree to the Terms of Use and Privacy Notice.