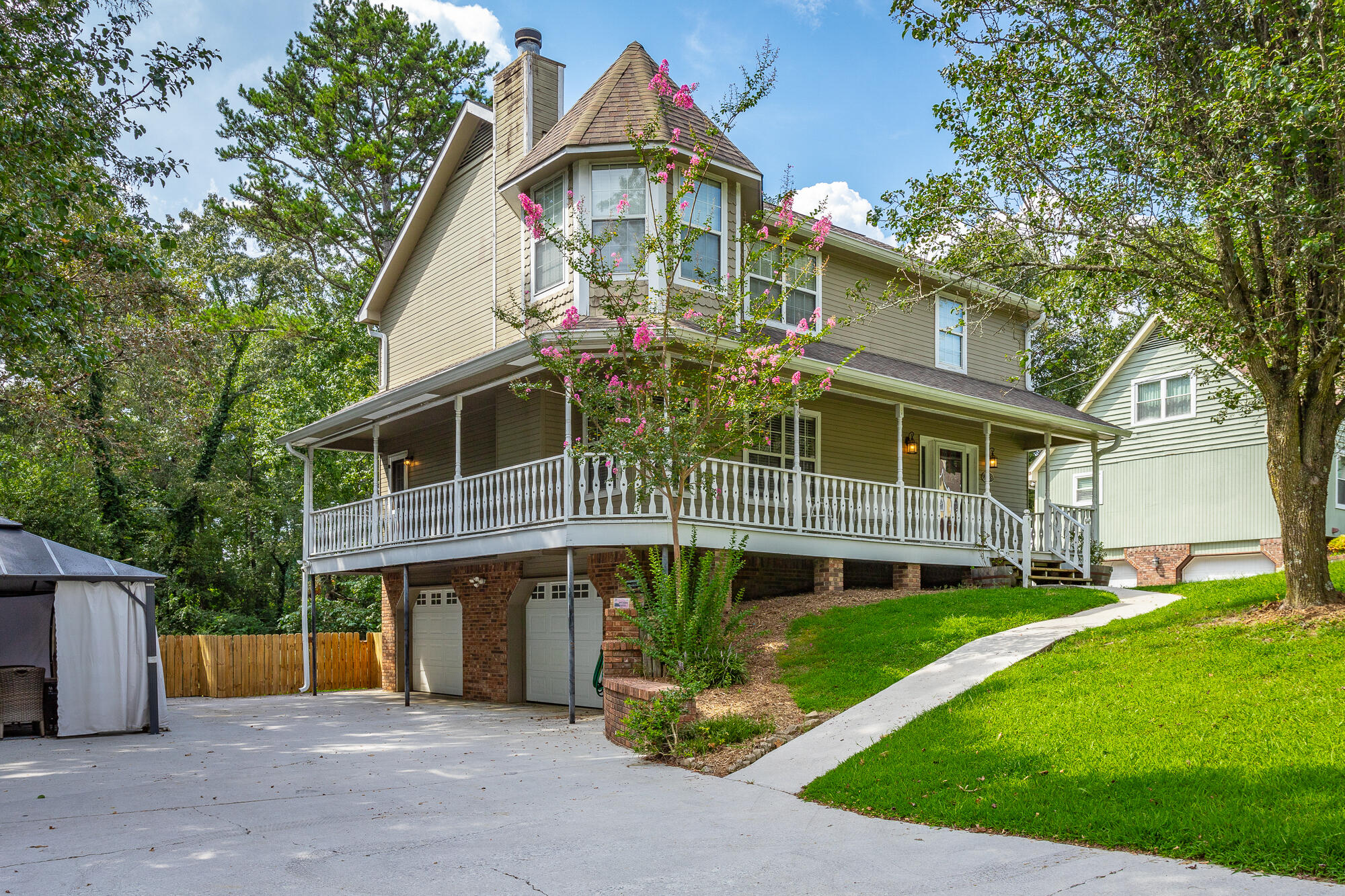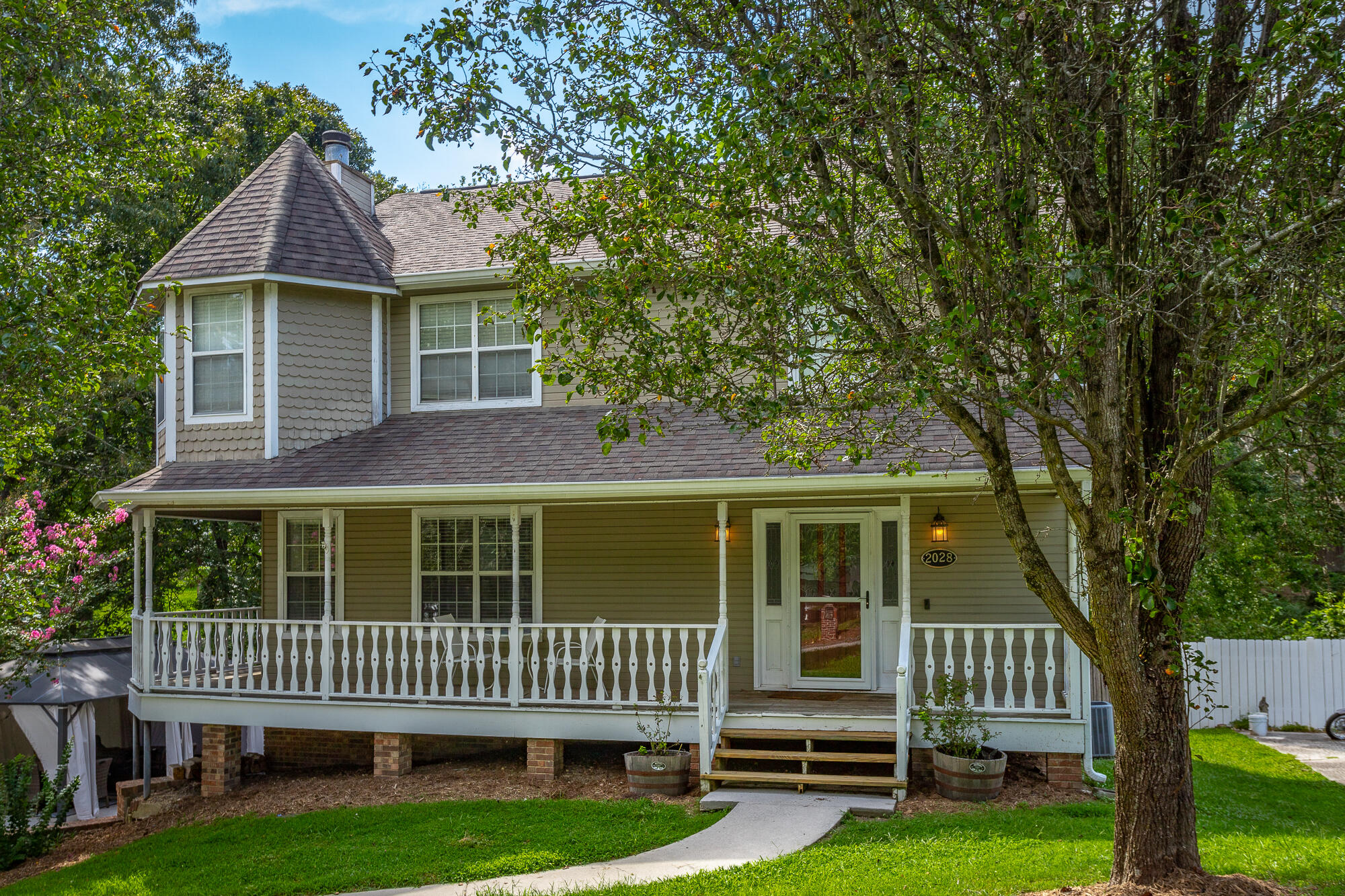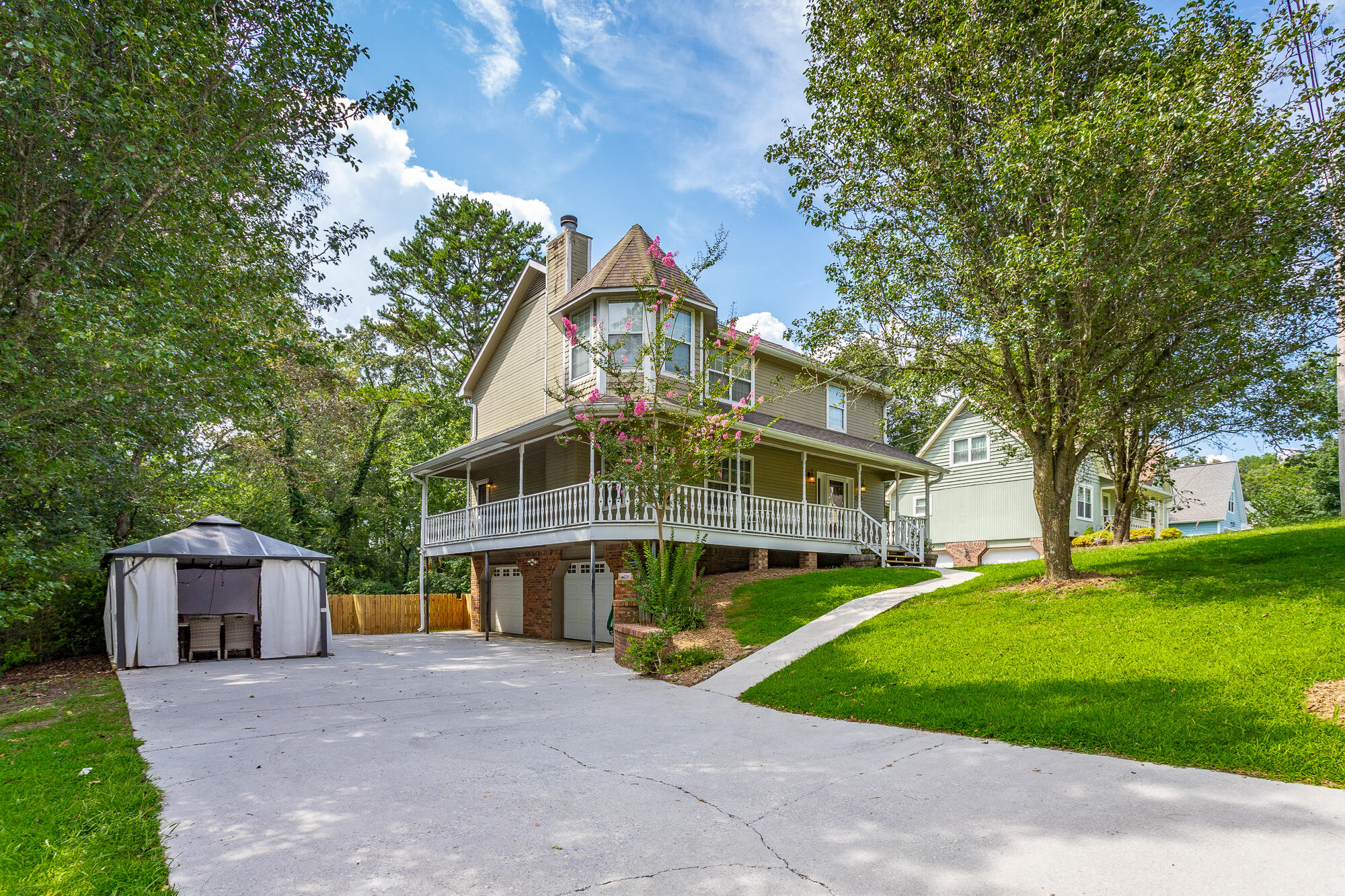2028 Port Royal Drive, Soddy Daisy, TN 37379
$380,000
3
Beds
3
Baths
2,008
Sq Ft
Single Family
Active
Listed by
Deborah D Redman
Crye-Leike, Realtors
423-870-5202
Last updated:
August 21, 2025, 04:50 PM
MLS#
1519053
Source:
TN CAR
About This Home
Home Facts
Single Family
3 Baths
3 Bedrooms
Built in 1988
Price Summary
380,000
$189 per Sq. Ft.
MLS #:
1519053
Last Updated:
August 21, 2025, 04:50 PM
Added:
2 day(s) ago
Rooms & Interior
Bedrooms
Total Bedrooms:
3
Bathrooms
Total Bathrooms:
3
Full Bathrooms:
2
Interior
Living Area:
2,008 Sq. Ft.
Structure
Structure
Architectural Style:
Victorian
Building Area:
2,008 Sq. Ft.
Year Built:
1988
Lot
Lot Size (Sq. Ft):
13,503
Finances & Disclosures
Price:
$380,000
Price per Sq. Ft:
$189 per Sq. Ft.
Contact an Agent
Yes, I would like more information from Coldwell Banker. Please use and/or share my information with a Coldwell Banker agent to contact me about my real estate needs.
By clicking Contact I agree a Coldwell Banker Agent may contact me by phone or text message including by automated means and prerecorded messages about real estate services, and that I can access real estate services without providing my phone number. I acknowledge that I have read and agree to the Terms of Use and Privacy Notice.
Contact an Agent
Yes, I would like more information from Coldwell Banker. Please use and/or share my information with a Coldwell Banker agent to contact me about my real estate needs.
By clicking Contact I agree a Coldwell Banker Agent may contact me by phone or text message including by automated means and prerecorded messages about real estate services, and that I can access real estate services without providing my phone number. I acknowledge that I have read and agree to the Terms of Use and Privacy Notice.


