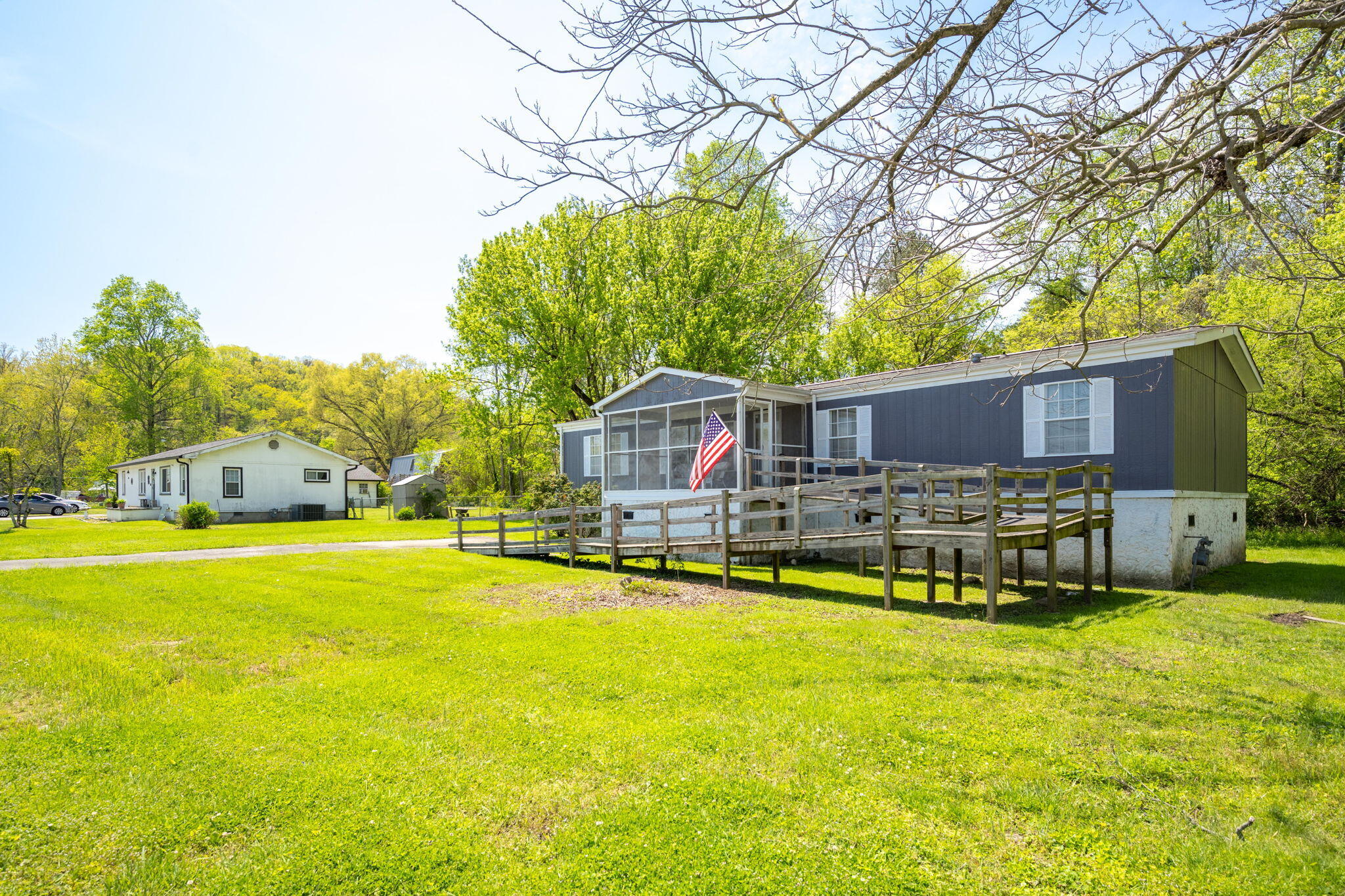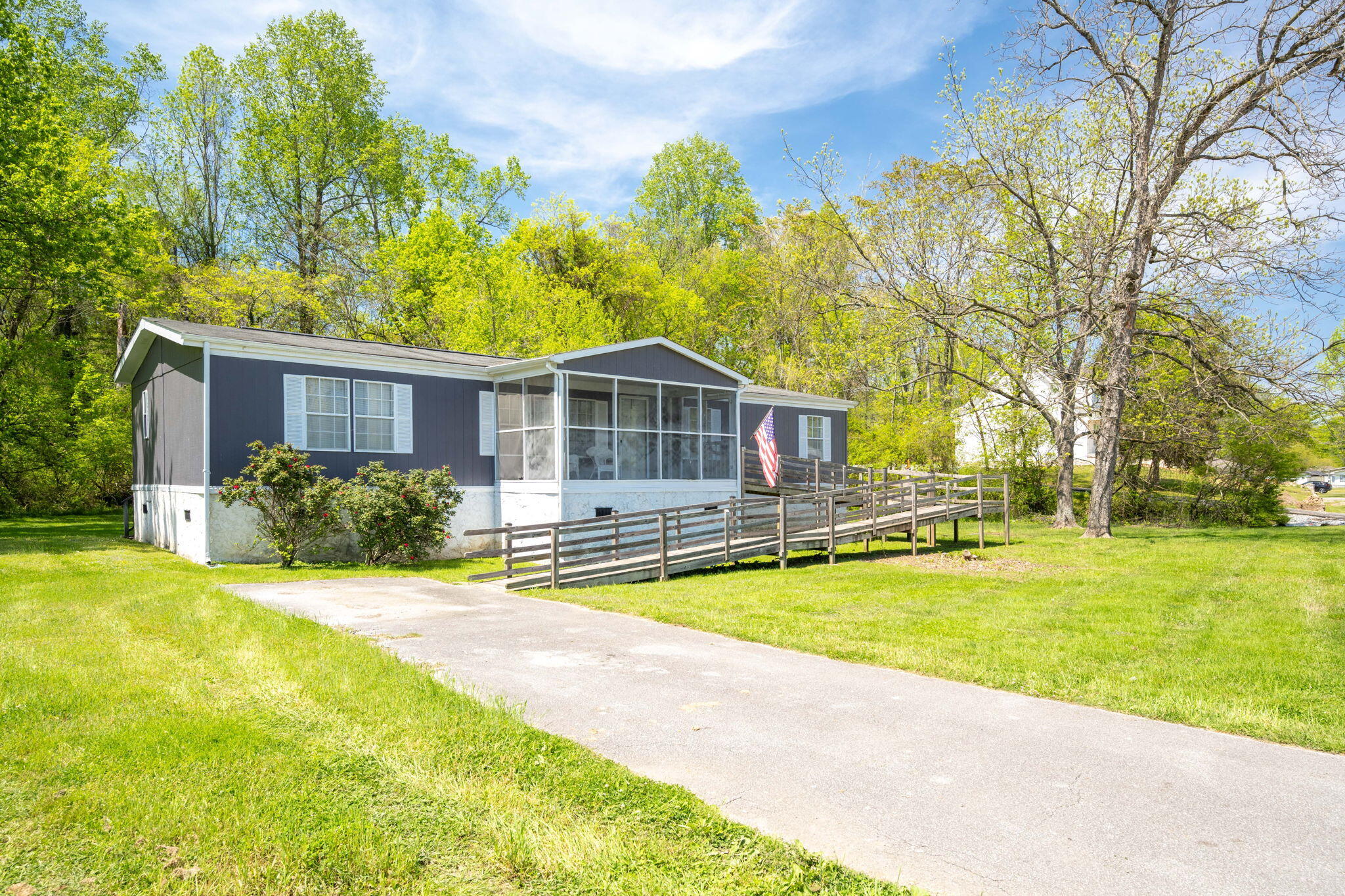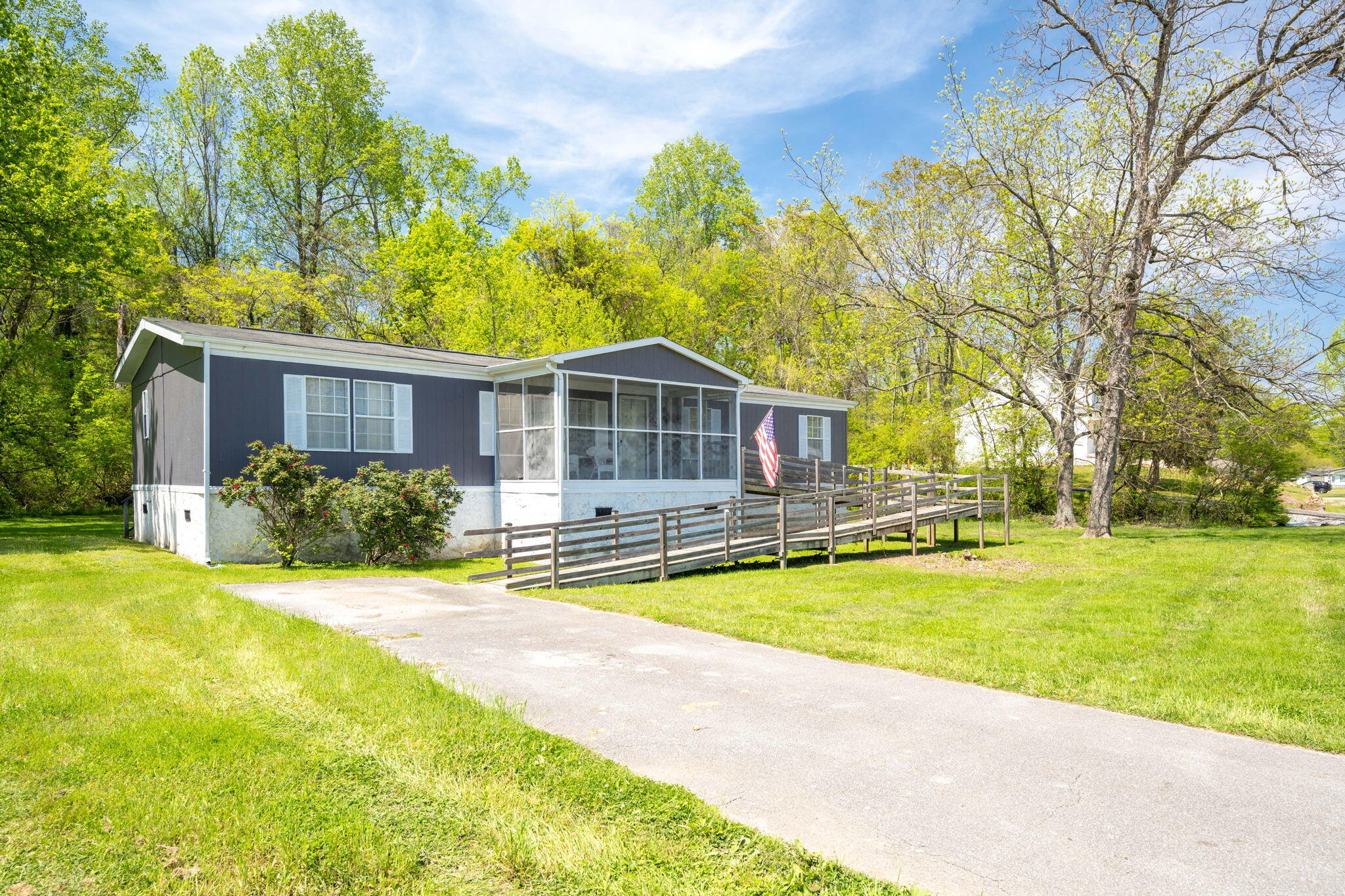


191 Depot Street, Soddy Daisy, TN 37379
$219,000
4
Beds
2
Baths
1,440
Sq Ft
Single Family
Active
Listed by
Gina Clark
Crye-Leike, Realtors
423-870-5202
Last updated:
April 29, 2025, 02:24 PM
MLS#
1511211
Source:
TN CAR
About This Home
Home Facts
Single Family
2 Baths
4 Bedrooms
Built in 1995
Price Summary
219,000
$152 per Sq. Ft.
MLS #:
1511211
Last Updated:
April 29, 2025, 02:24 PM
Added:
a month ago
Rooms & Interior
Bedrooms
Total Bedrooms:
4
Bathrooms
Total Bathrooms:
2
Full Bathrooms:
2
Interior
Living Area:
1,440 Sq. Ft.
Structure
Structure
Building Area:
1,440 Sq. Ft.
Year Built:
1995
Lot
Lot Size (Sq. Ft):
27,878
Finances & Disclosures
Price:
$219,000
Price per Sq. Ft:
$152 per Sq. Ft.
Contact an Agent
Yes, I would like more information from Coldwell Banker. Please use and/or share my information with a Coldwell Banker agent to contact me about my real estate needs.
By clicking Contact I agree a Coldwell Banker Agent may contact me by phone or text message including by automated means and prerecorded messages about real estate services, and that I can access real estate services without providing my phone number. I acknowledge that I have read and agree to the Terms of Use and Privacy Notice.
Contact an Agent
Yes, I would like more information from Coldwell Banker. Please use and/or share my information with a Coldwell Banker agent to contact me about my real estate needs.
By clicking Contact I agree a Coldwell Banker Agent may contact me by phone or text message including by automated means and prerecorded messages about real estate services, and that I can access real estate services without providing my phone number. I acknowledge that I have read and agree to the Terms of Use and Privacy Notice.