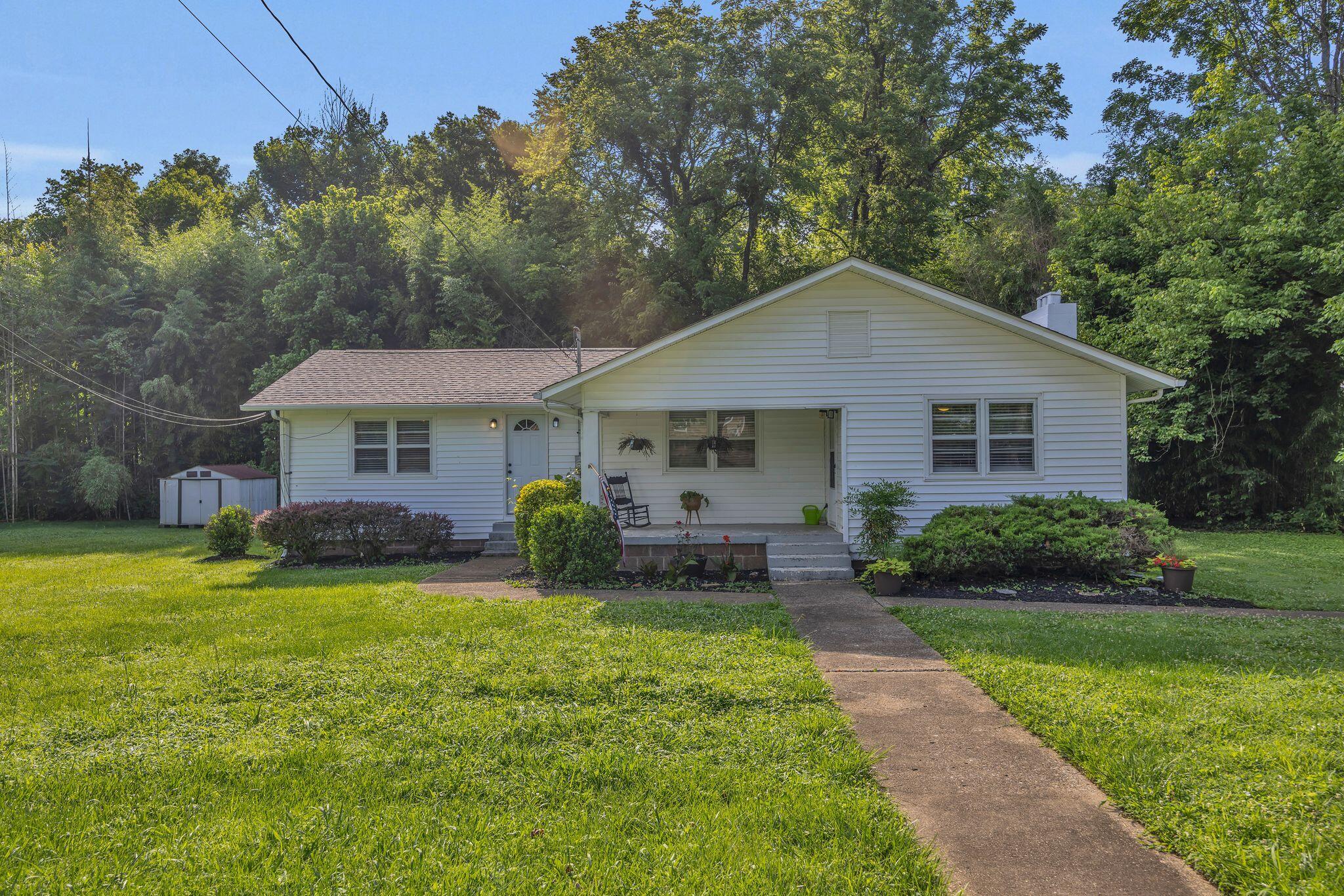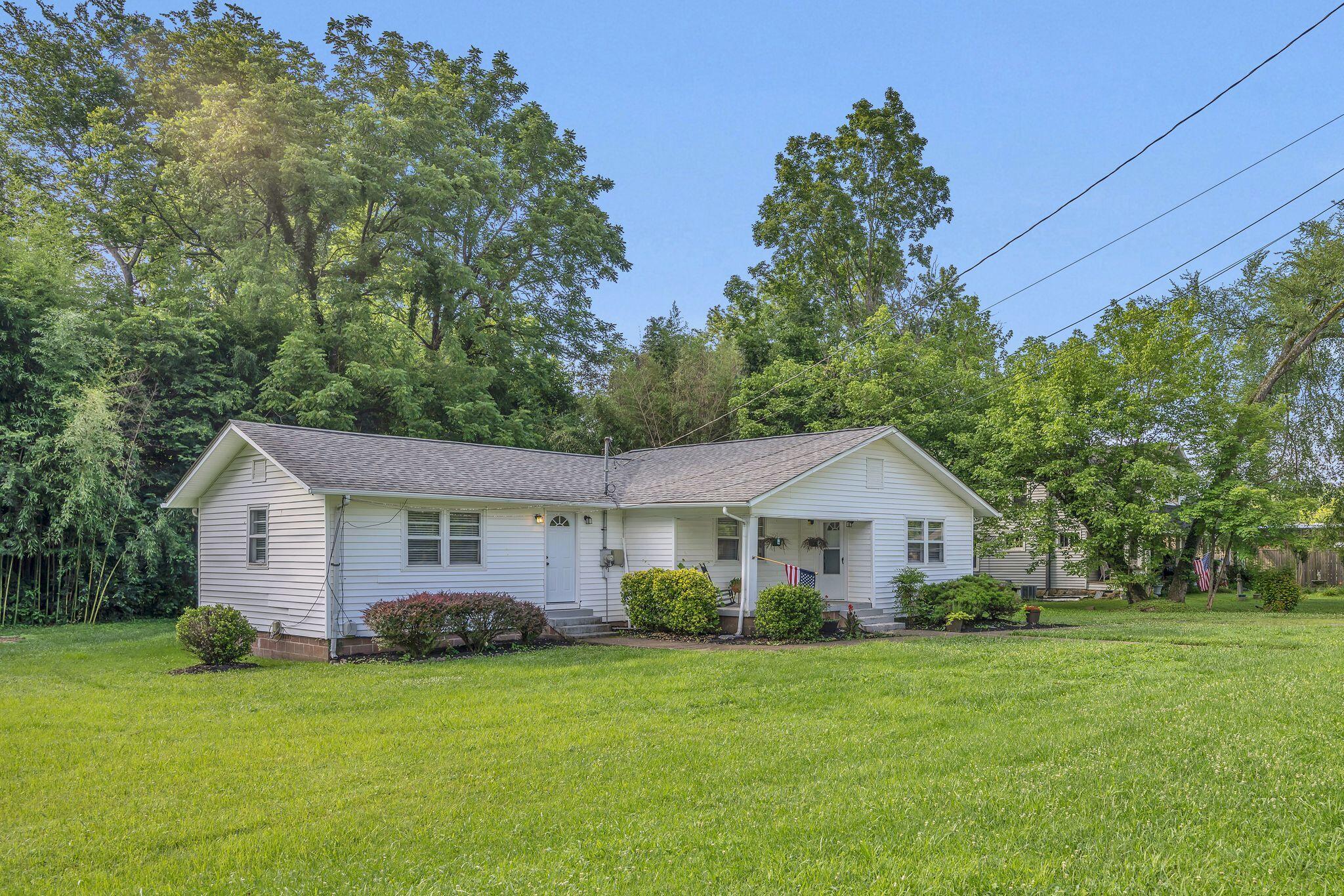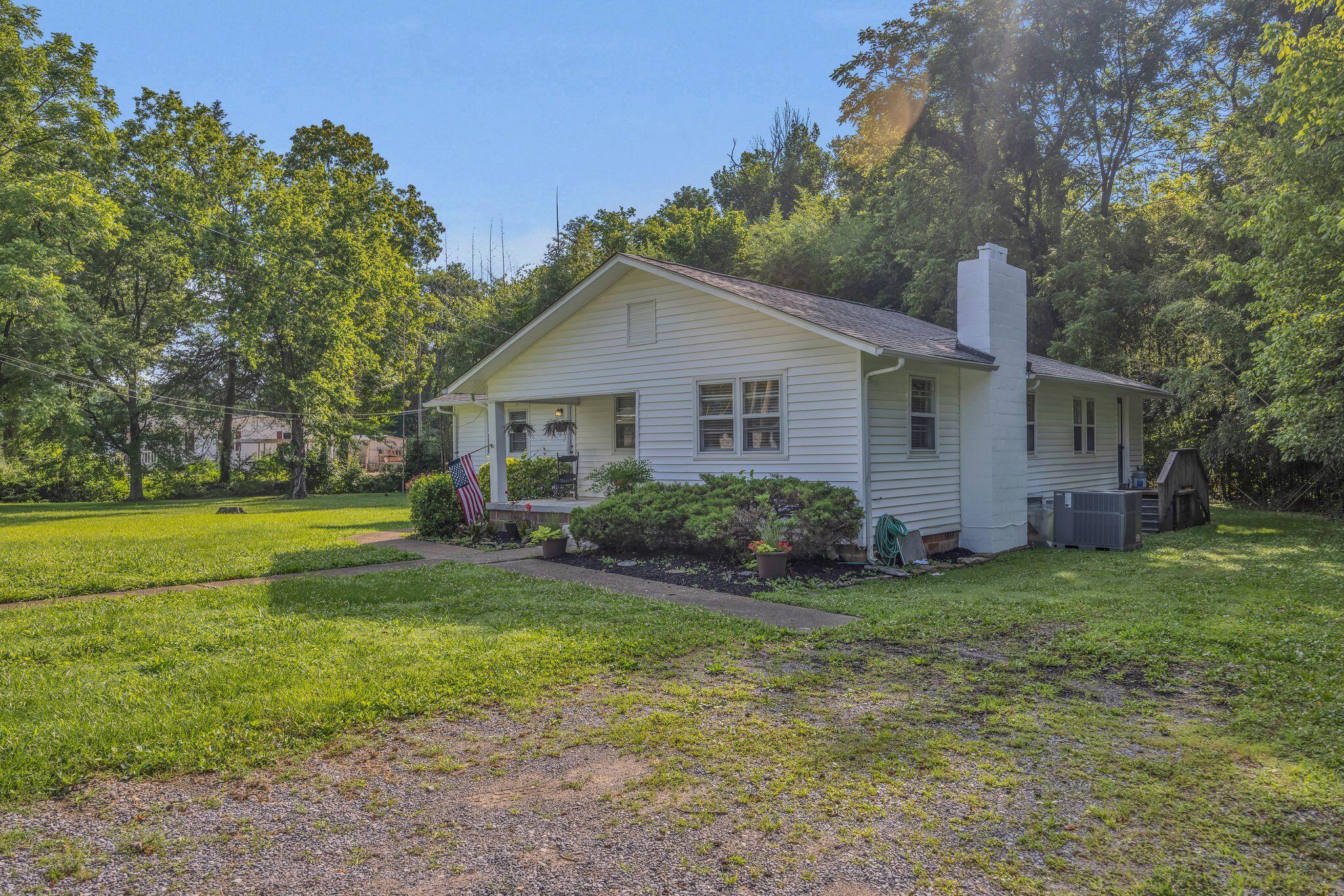


176 Depot Street, Soddy Daisy, TN 37379
$295,000
3
Beds
1
Bath
1,571
Sq Ft
Single Family
Active
Listed by
Trace Walker
Fletcher Bright Realty
423-752-0188
Last updated:
June 30, 2025, 05:52 PM
MLS#
1515700
Source:
TN CAR
About This Home
Home Facts
Single Family
1 Bath
3 Bedrooms
Built in 1930
Price Summary
295,000
$187 per Sq. Ft.
MLS #:
1515700
Last Updated:
June 30, 2025, 05:52 PM
Added:
8 day(s) ago
Rooms & Interior
Bedrooms
Total Bedrooms:
3
Bathrooms
Total Bathrooms:
1
Full Bathrooms:
1
Interior
Living Area:
1,571 Sq. Ft.
Structure
Structure
Architectural Style:
Ranch
Building Area:
1,571 Sq. Ft.
Year Built:
1930
Lot
Lot Size (Sq. Ft):
26,571
Finances & Disclosures
Price:
$295,000
Price per Sq. Ft:
$187 per Sq. Ft.
Contact an Agent
Yes, I would like more information from Coldwell Banker. Please use and/or share my information with a Coldwell Banker agent to contact me about my real estate needs.
By clicking Contact I agree a Coldwell Banker Agent may contact me by phone or text message including by automated means and prerecorded messages about real estate services, and that I can access real estate services without providing my phone number. I acknowledge that I have read and agree to the Terms of Use and Privacy Notice.
Contact an Agent
Yes, I would like more information from Coldwell Banker. Please use and/or share my information with a Coldwell Banker agent to contact me about my real estate needs.
By clicking Contact I agree a Coldwell Banker Agent may contact me by phone or text message including by automated means and prerecorded messages about real estate services, and that I can access real estate services without providing my phone number. I acknowledge that I have read and agree to the Terms of Use and Privacy Notice.