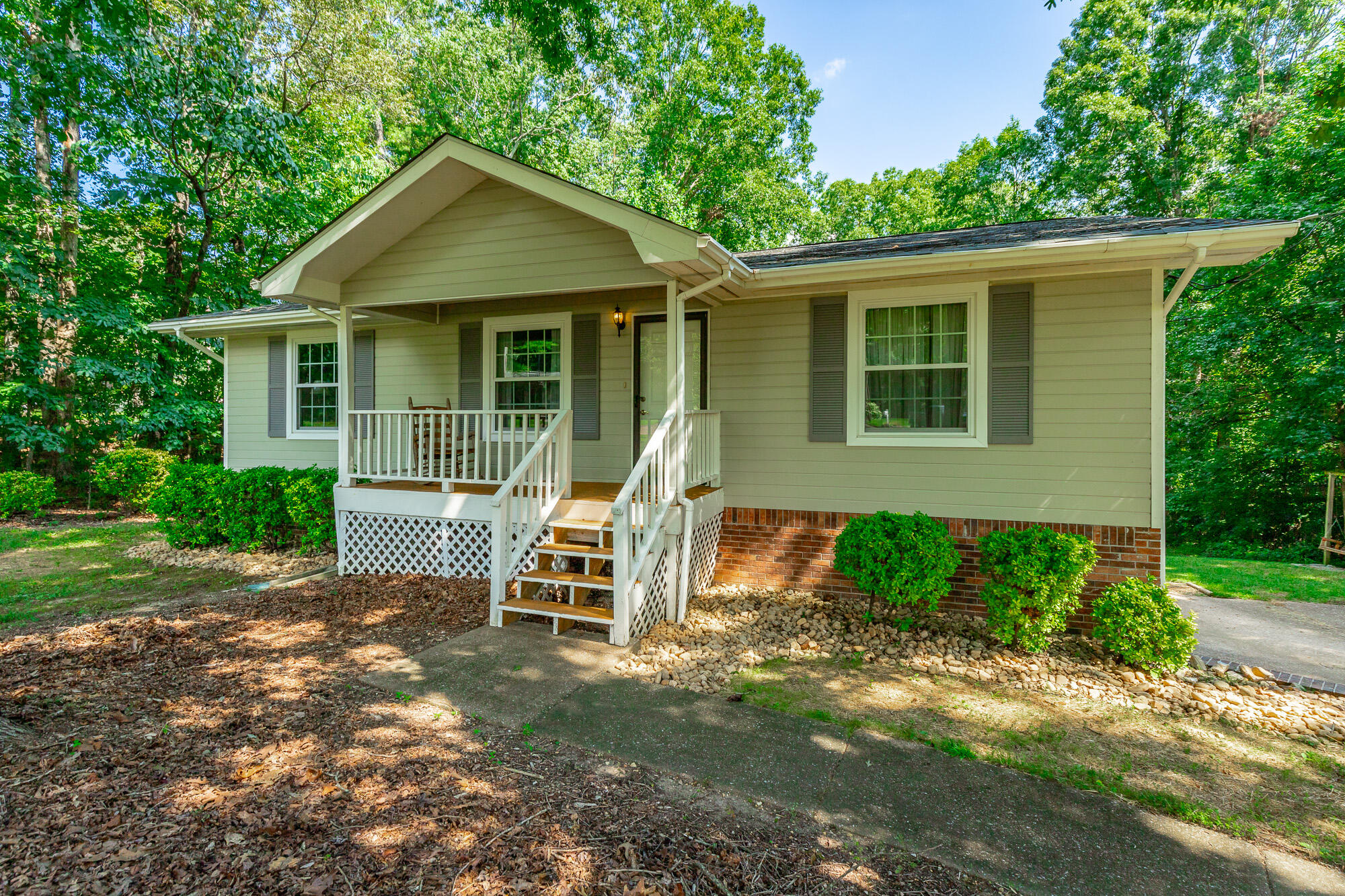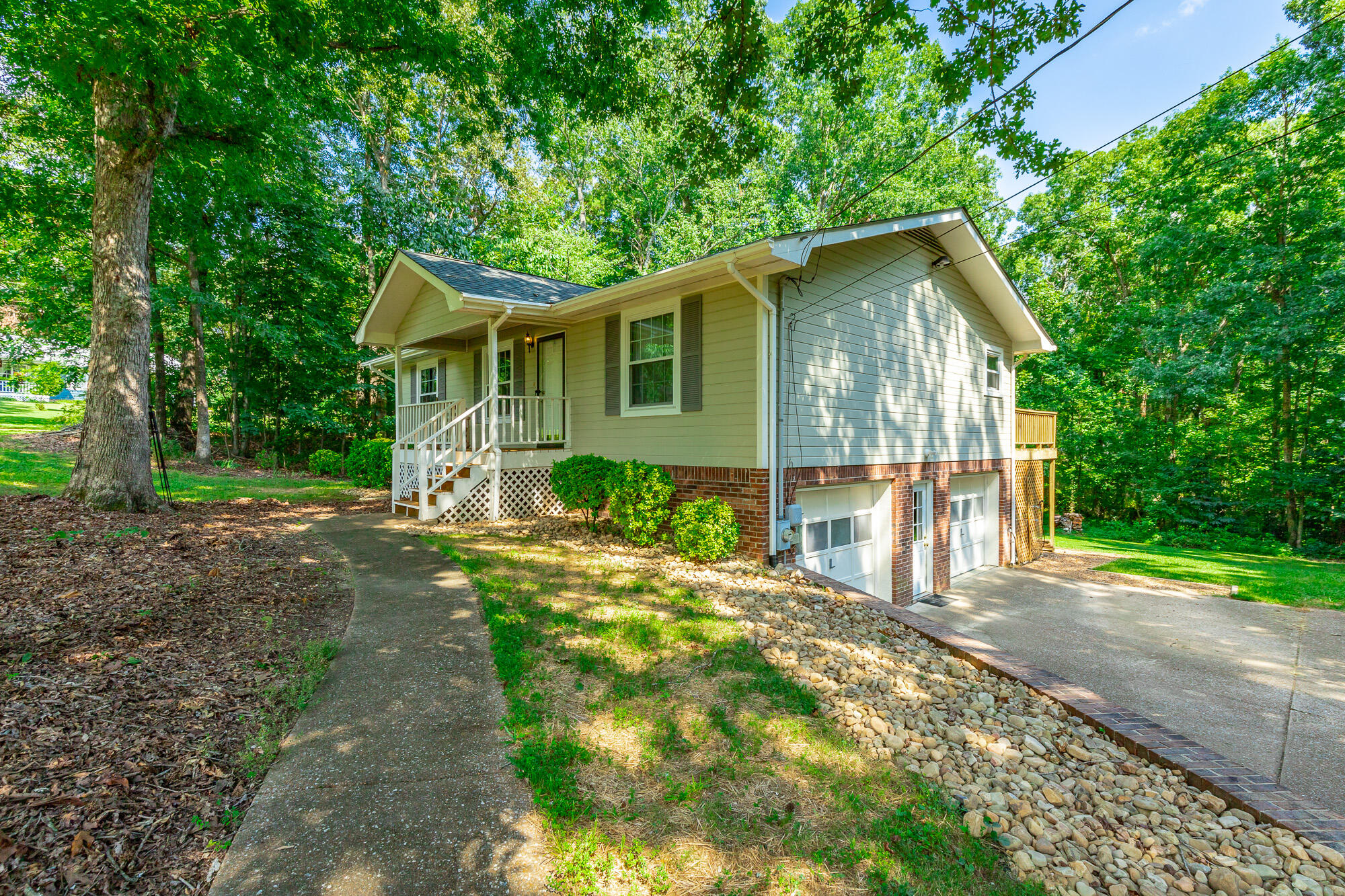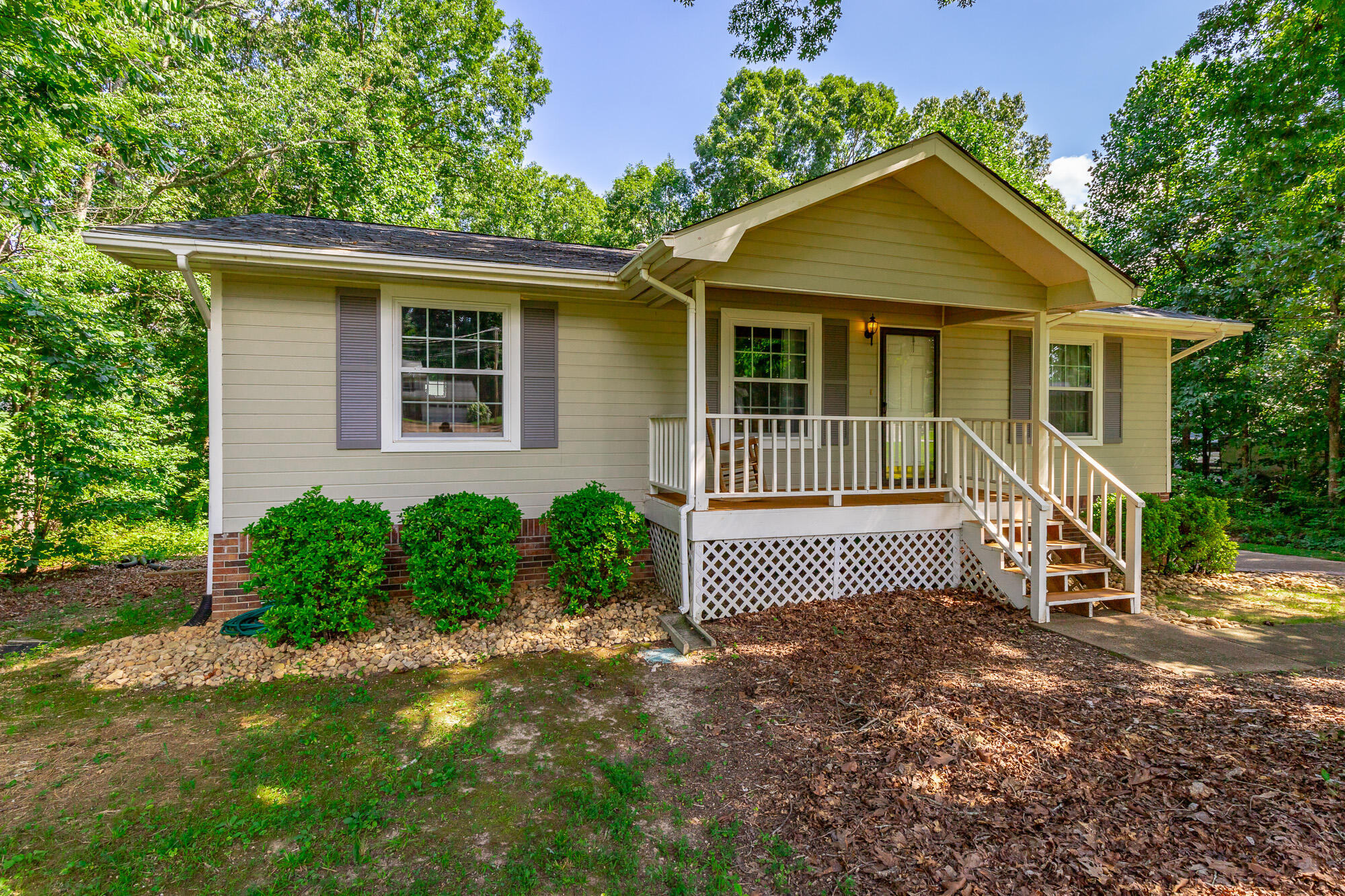


1407 Marrick Drive, Soddy Daisy, TN 37379
$343,500
3
Beds
3
Baths
1,330
Sq Ft
Single Family
Pending
Listed by
Kimberly Olinger
Weichert Realtors-The Space Place
423-380-8872
Last updated:
August 4, 2025, 02:08 PM
MLS#
1517307
Source:
TN CAR
About This Home
Home Facts
Single Family
3 Baths
3 Bedrooms
Built in 1988
Price Summary
343,500
$258 per Sq. Ft.
MLS #:
1517307
Last Updated:
August 4, 2025, 02:08 PM
Added:
18 day(s) ago
Rooms & Interior
Bedrooms
Total Bedrooms:
3
Bathrooms
Total Bathrooms:
3
Full Bathrooms:
2
Interior
Living Area:
1,330 Sq. Ft.
Structure
Structure
Building Area:
1,330 Sq. Ft.
Year Built:
1988
Lot
Lot Size (Sq. Ft):
54,450
Finances & Disclosures
Price:
$343,500
Price per Sq. Ft:
$258 per Sq. Ft.
Contact an Agent
Yes, I would like more information from Coldwell Banker. Please use and/or share my information with a Coldwell Banker agent to contact me about my real estate needs.
By clicking Contact I agree a Coldwell Banker Agent may contact me by phone or text message including by automated means and prerecorded messages about real estate services, and that I can access real estate services without providing my phone number. I acknowledge that I have read and agree to the Terms of Use and Privacy Notice.
Contact an Agent
Yes, I would like more information from Coldwell Banker. Please use and/or share my information with a Coldwell Banker agent to contact me about my real estate needs.
By clicking Contact I agree a Coldwell Banker Agent may contact me by phone or text message including by automated means and prerecorded messages about real estate services, and that I can access real estate services without providing my phone number. I acknowledge that I have read and agree to the Terms of Use and Privacy Notice.