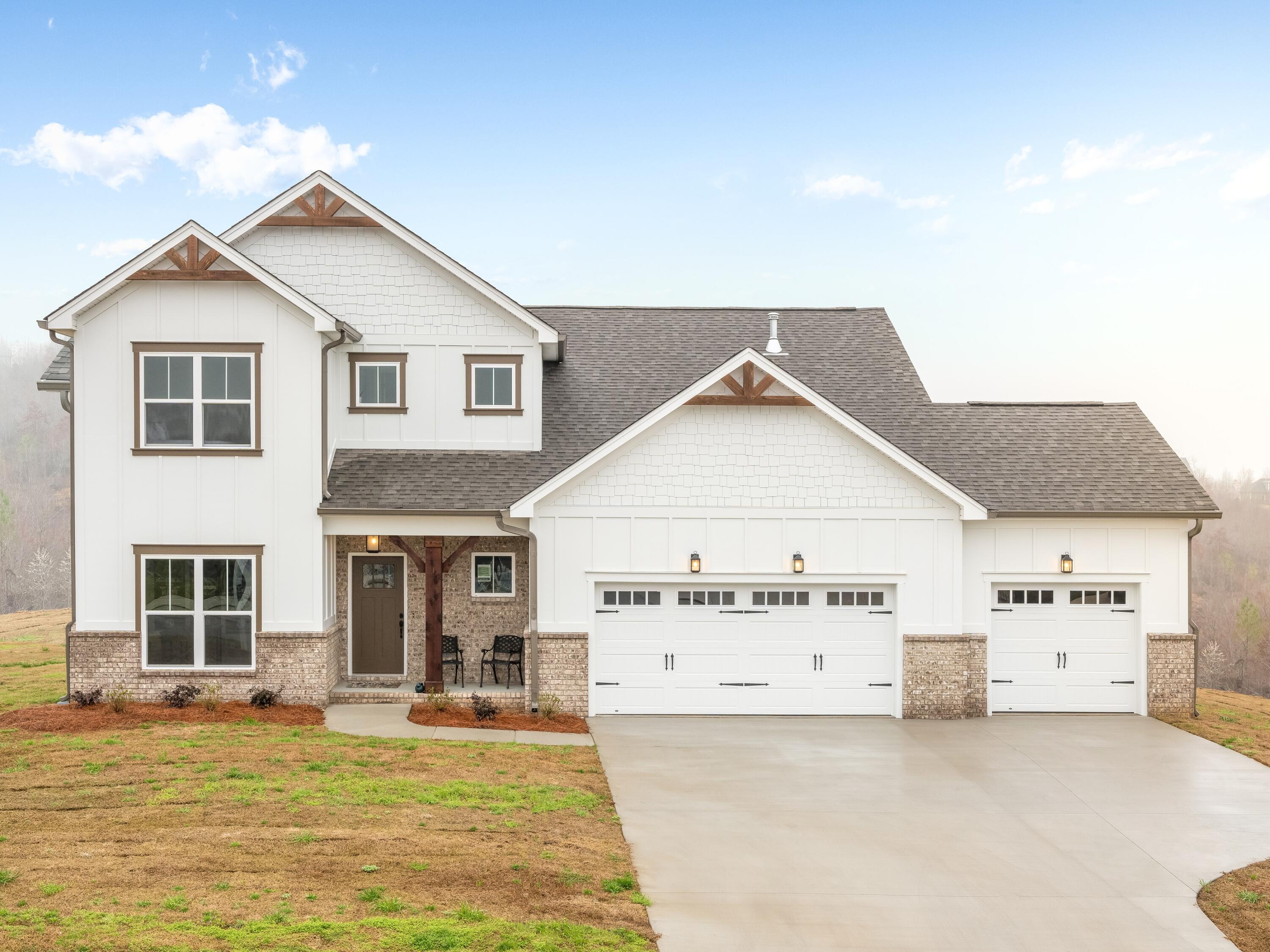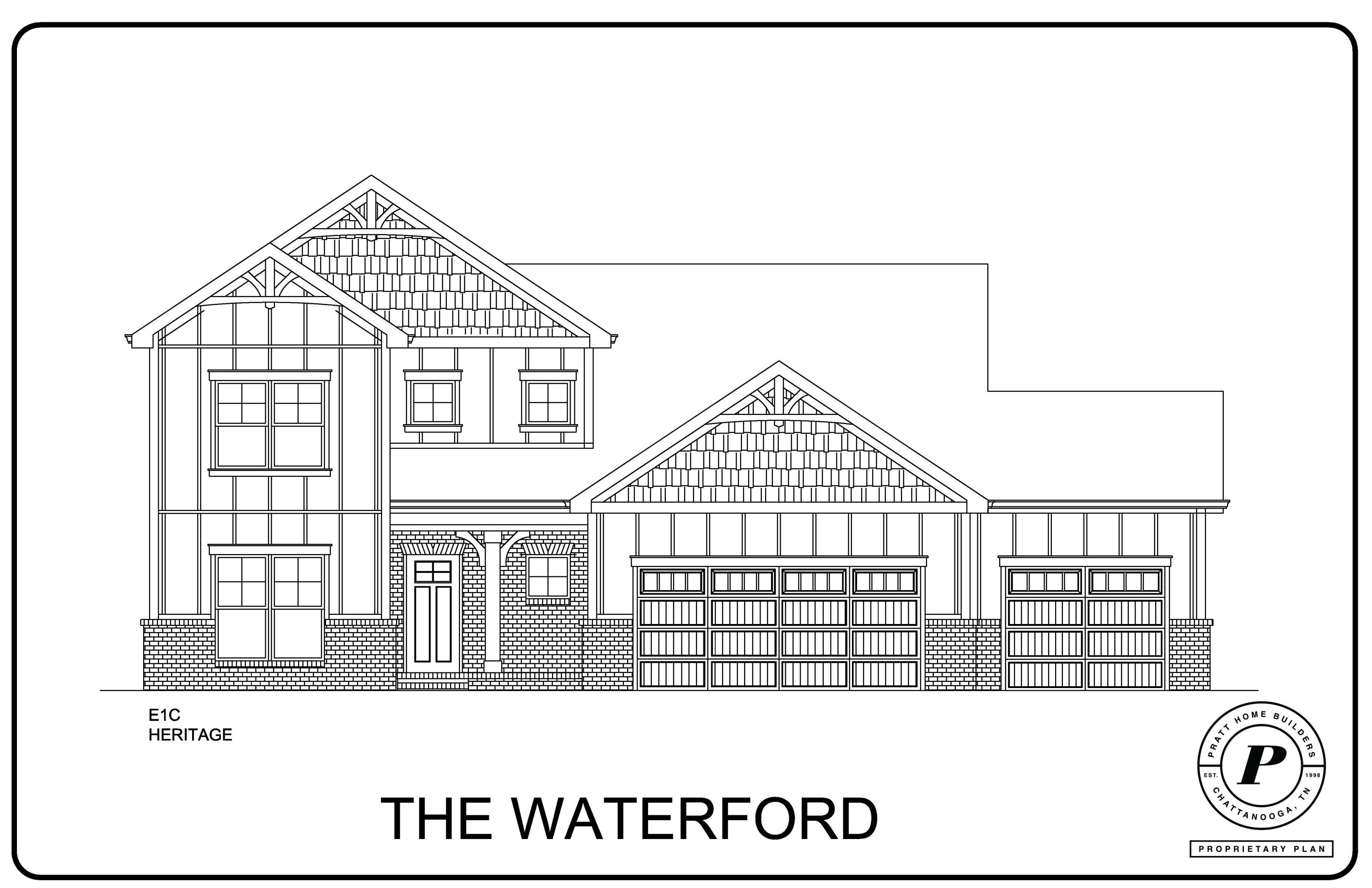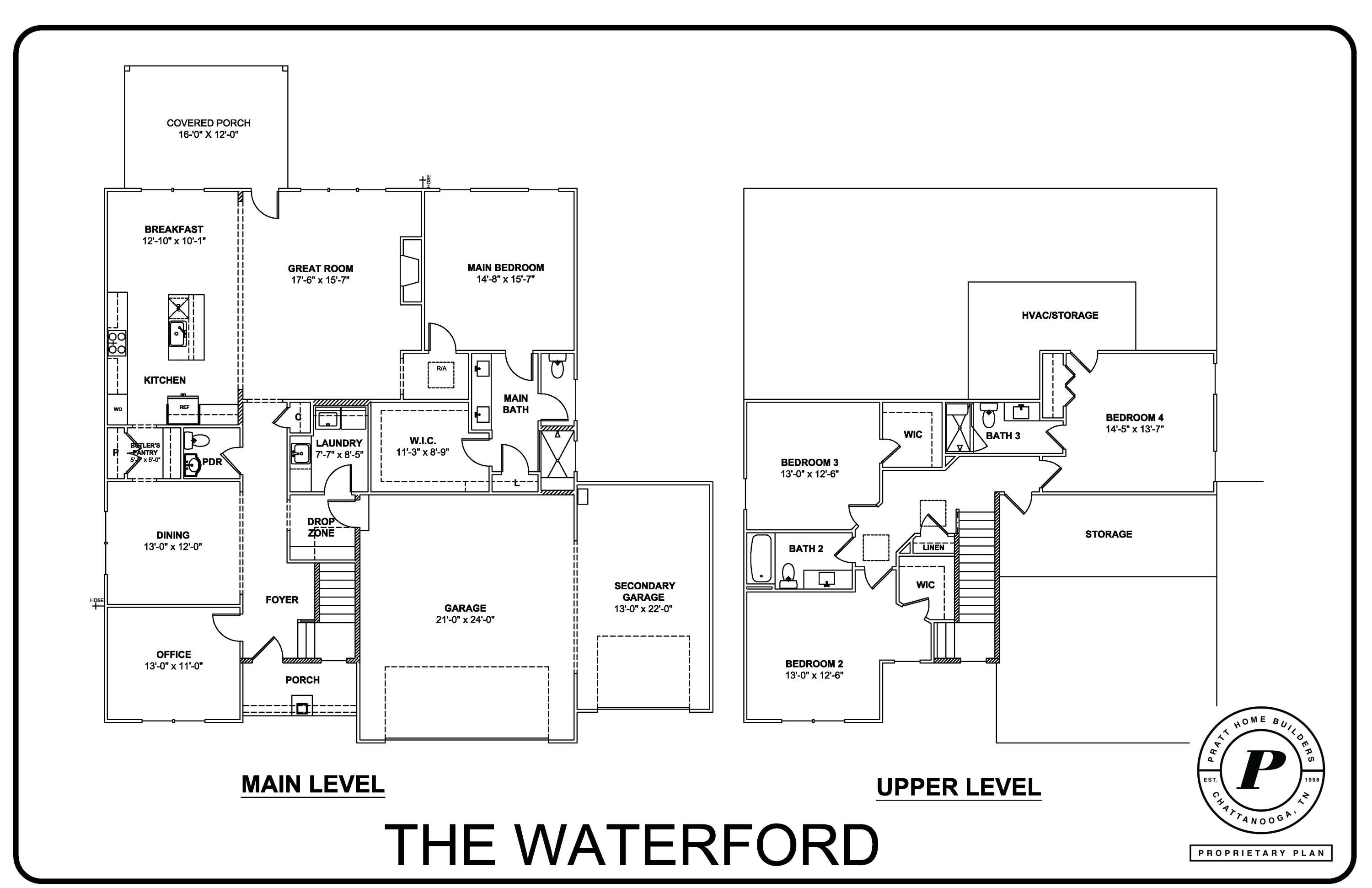


11919 Herons Haven Drive #105, Soddy Daisy, TN 37379
$609,900
4
Beds
4
Baths
2,852
Sq Ft
Single Family
Active
Listed by
Bill Panebianco
Brittany Shaw
Pratt Homes, LLC.
423-757-7687
Last updated:
August 20, 2025, 12:21 PM
MLS#
1518864
Source:
TN CAR
About This Home
Home Facts
Single Family
4 Baths
4 Bedrooms
Built in 2025
Price Summary
609,900
$213 per Sq. Ft.
MLS #:
1518864
Last Updated:
August 20, 2025, 12:21 PM
Added:
5 day(s) ago
Rooms & Interior
Bedrooms
Total Bedrooms:
4
Bathrooms
Total Bathrooms:
4
Full Bathrooms:
3
Interior
Living Area:
2,852 Sq. Ft.
Structure
Structure
Building Area:
2,852 Sq. Ft.
Year Built:
2025
Lot
Lot Size (Sq. Ft):
18,730
Finances & Disclosures
Price:
$609,900
Price per Sq. Ft:
$213 per Sq. Ft.
Contact an Agent
Yes, I would like more information from Coldwell Banker. Please use and/or share my information with a Coldwell Banker agent to contact me about my real estate needs.
By clicking Contact I agree a Coldwell Banker Agent may contact me by phone or text message including by automated means and prerecorded messages about real estate services, and that I can access real estate services without providing my phone number. I acknowledge that I have read and agree to the Terms of Use and Privacy Notice.
Contact an Agent
Yes, I would like more information from Coldwell Banker. Please use and/or share my information with a Coldwell Banker agent to contact me about my real estate needs.
By clicking Contact I agree a Coldwell Banker Agent may contact me by phone or text message including by automated means and prerecorded messages about real estate services, and that I can access real estate services without providing my phone number. I acknowledge that I have read and agree to the Terms of Use and Privacy Notice.