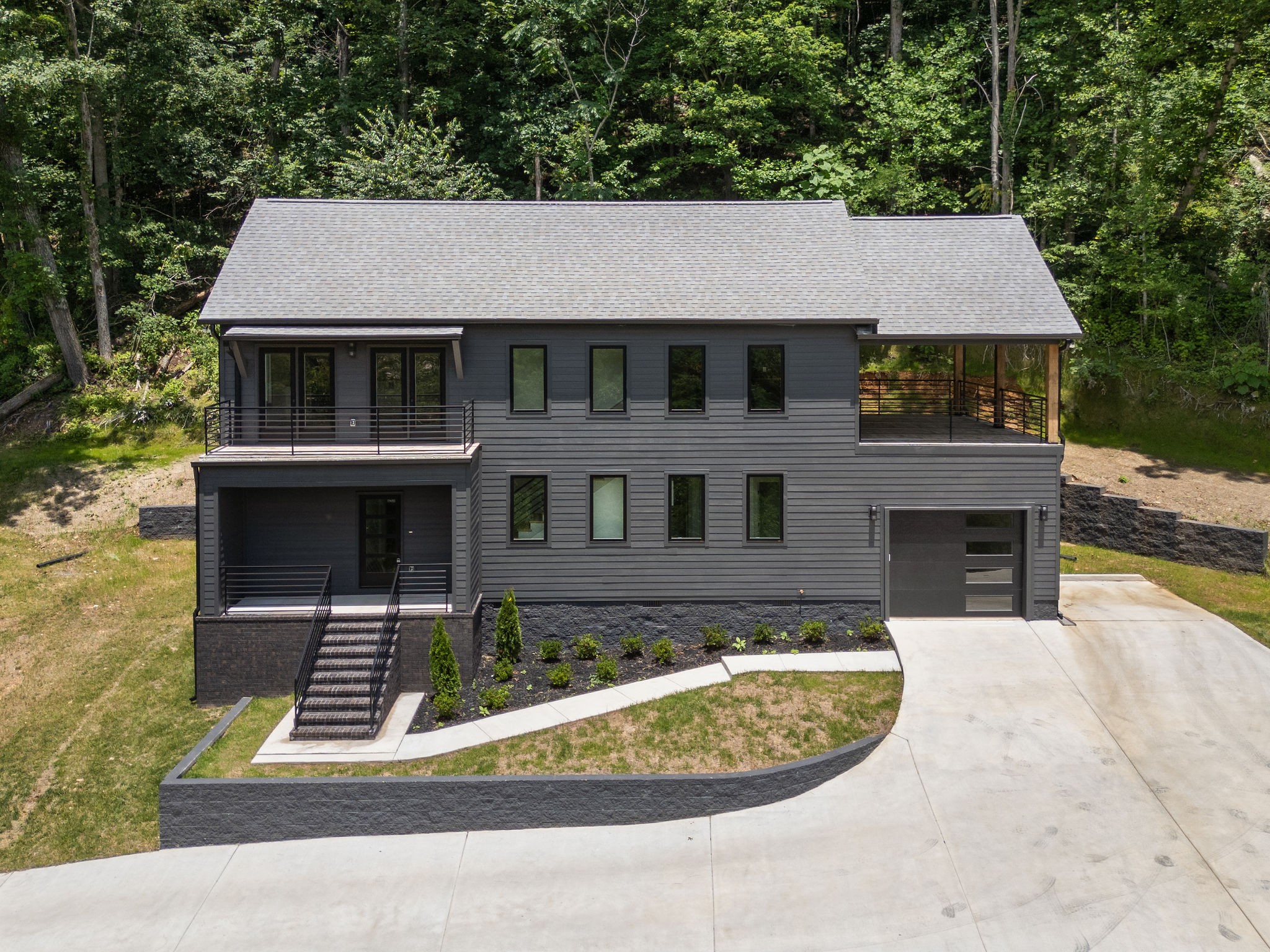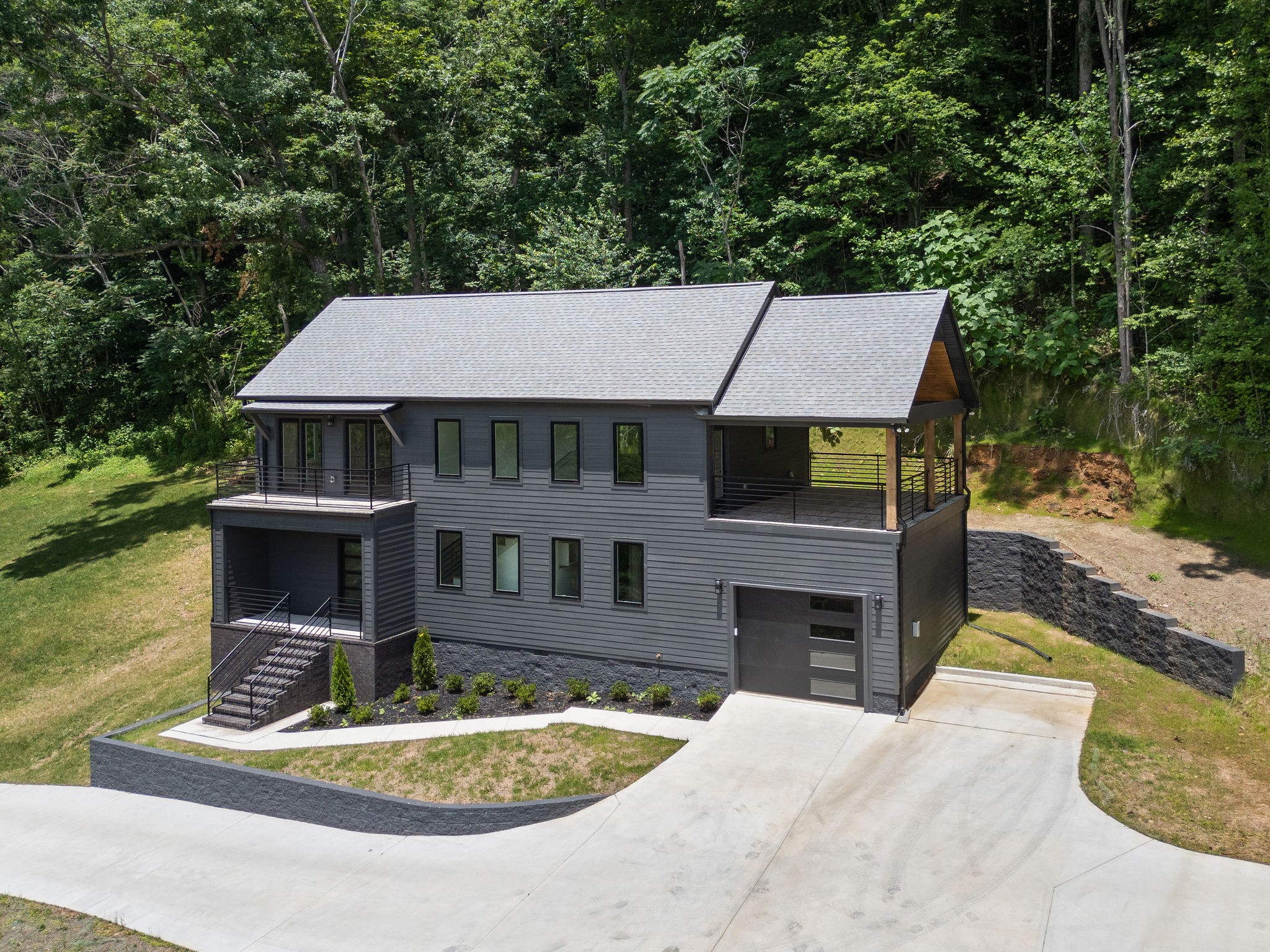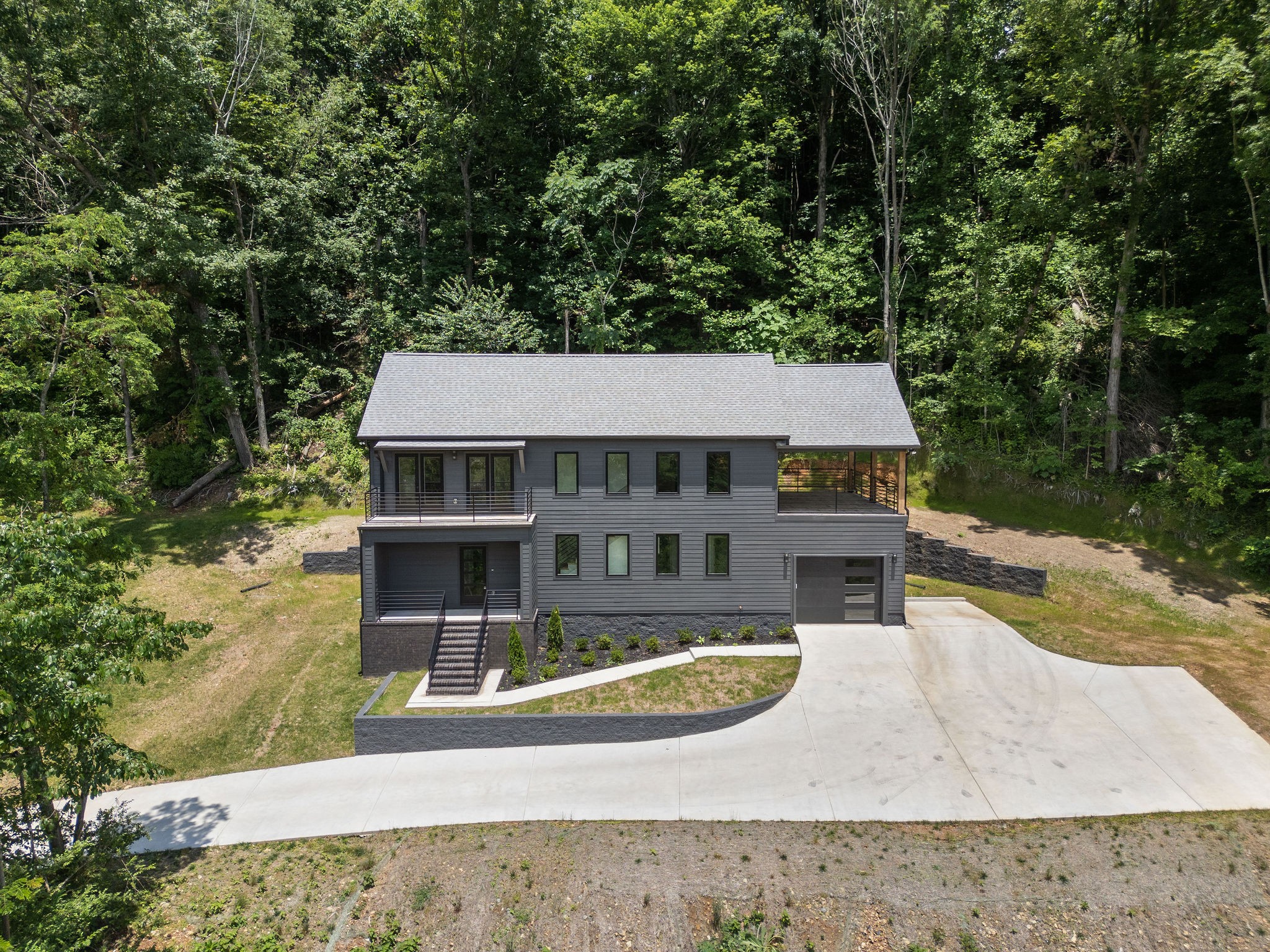


921 Blackberry Ridge Way, Smithville, TN 37166
$1
3
Beds
3
Baths
2,094
Sq Ft
Single Family
Active
Listed by
Nathan Throneberry
Luxbid
615-905-6818
Last updated:
June 9, 2025, 07:47 PM
MLS#
2900344
Source:
NASHVILLE
About This Home
Home Facts
Single Family
3 Baths
3 Bedrooms
Built in 2024
Price Summary
1
$0 per Sq. Ft.
MLS #:
2900344
Last Updated:
June 9, 2025, 07:47 PM
Added:
15 day(s) ago
Rooms & Interior
Bedrooms
Total Bedrooms:
3
Bathrooms
Total Bathrooms:
3
Full Bathrooms:
2
Interior
Living Area:
2,094 Sq. Ft.
Structure
Structure
Building Area:
2,094 Sq. Ft.
Year Built:
2024
Lot
Lot Size (Sq. Ft):
46,173
Finances & Disclosures
Price:
$1
Price per Sq. Ft:
$0 per Sq. Ft.
Contact an Agent
Yes, I would like more information from Coldwell Banker. Please use and/or share my information with a Coldwell Banker agent to contact me about my real estate needs.
By clicking Contact I agree a Coldwell Banker Agent may contact me by phone or text message including by automated means and prerecorded messages about real estate services, and that I can access real estate services without providing my phone number. I acknowledge that I have read and agree to the Terms of Use and Privacy Notice.
Contact an Agent
Yes, I would like more information from Coldwell Banker. Please use and/or share my information with a Coldwell Banker agent to contact me about my real estate needs.
By clicking Contact I agree a Coldwell Banker Agent may contact me by phone or text message including by automated means and prerecorded messages about real estate services, and that I can access real estate services without providing my phone number. I acknowledge that I have read and agree to the Terms of Use and Privacy Notice.