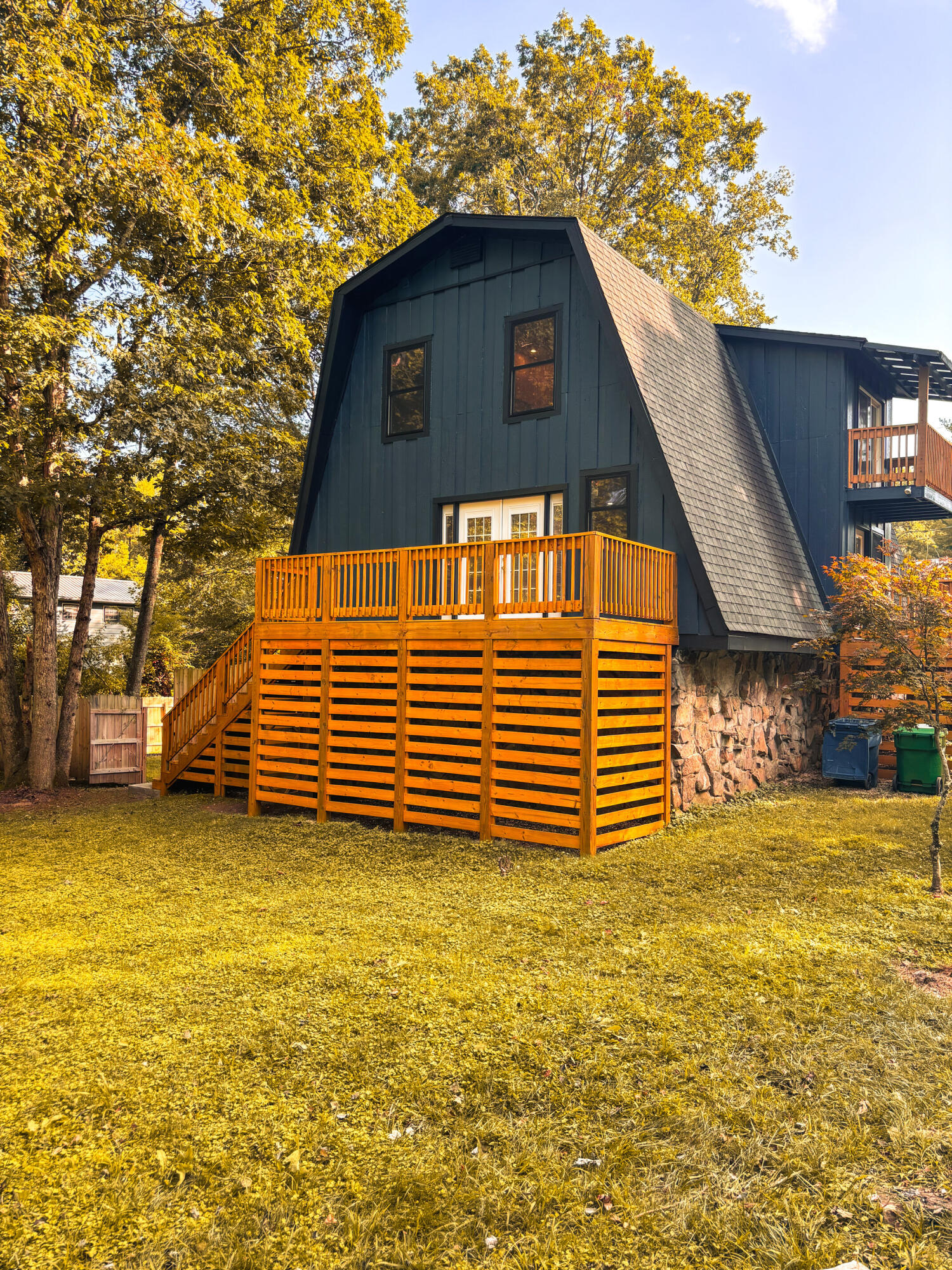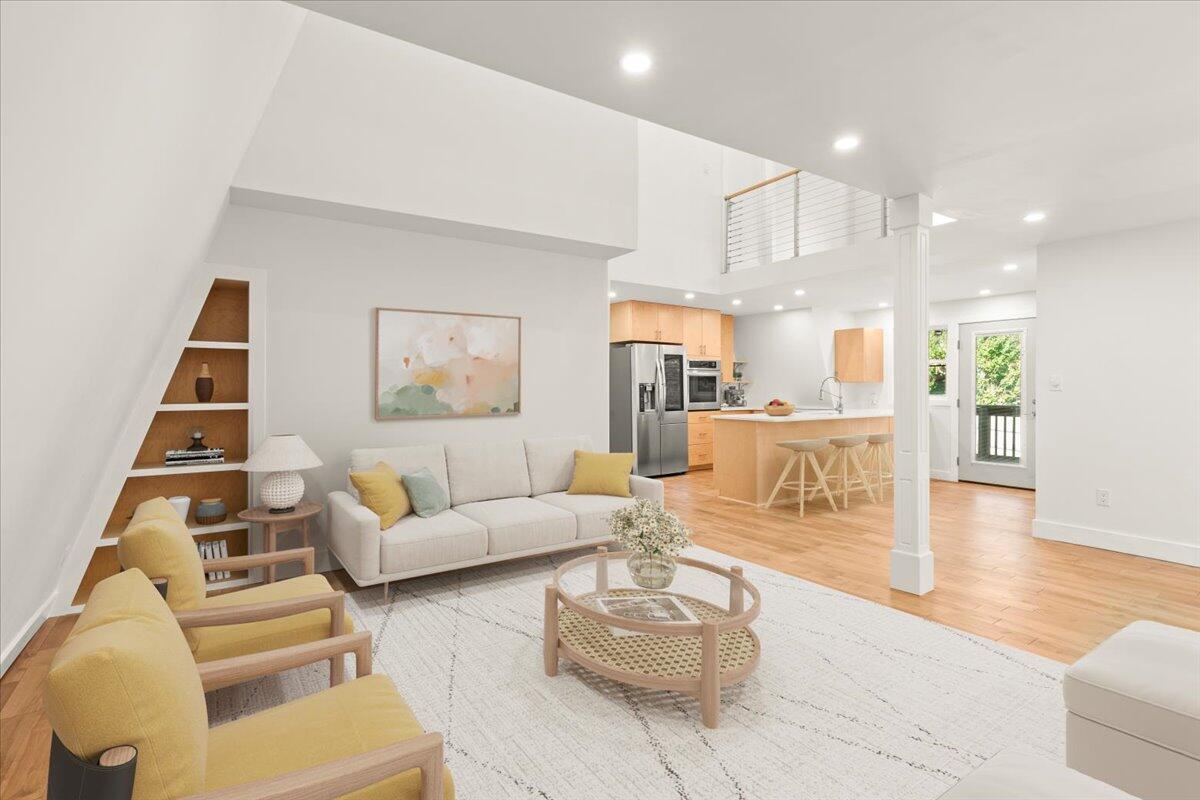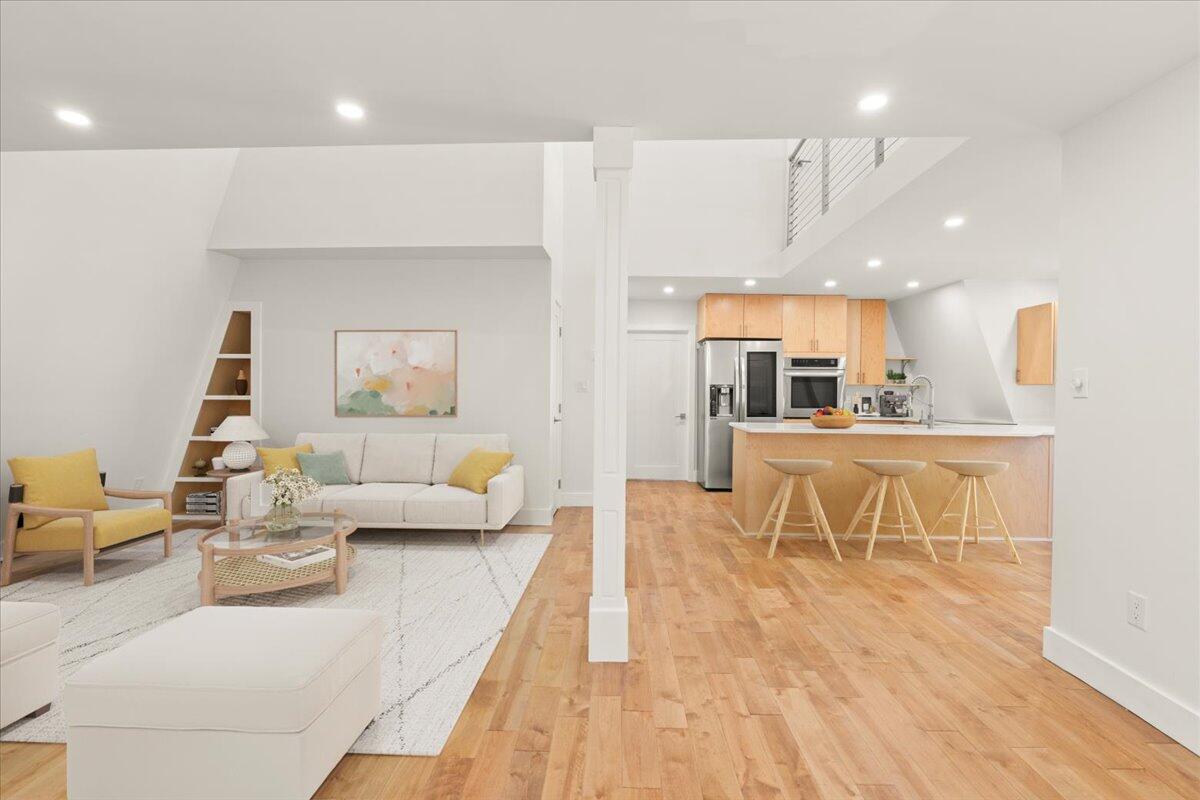


4505 Taft Highway, Signal Mountain, TN 37377
$475,000
4
Beds
3
Baths
2,250
Sq Ft
Single Family
Active
Listed by
Michelle Branson Johann
Keller Williams Realty
423-664-1900
Last updated:
October 21, 2025, 03:09 PM
MLS#
1519632
Source:
TN CAR
About This Home
Home Facts
Single Family
3 Baths
4 Bedrooms
Built in 1974
Price Summary
475,000
$211 per Sq. Ft.
MLS #:
1519632
Last Updated:
October 21, 2025, 03:09 PM
Added:
1 month(s) ago
Rooms & Interior
Bedrooms
Total Bedrooms:
4
Bathrooms
Total Bathrooms:
3
Full Bathrooms:
3
Interior
Living Area:
2,250 Sq. Ft.
Structure
Structure
Architectural Style:
A-Frame
Building Area:
2,250 Sq. Ft.
Year Built:
1974
Lot
Lot Size (Sq. Ft):
15,681
Finances & Disclosures
Price:
$475,000
Price per Sq. Ft:
$211 per Sq. Ft.
Contact an Agent
Yes, I would like more information from Coldwell Banker. Please use and/or share my information with a Coldwell Banker agent to contact me about my real estate needs.
By clicking Contact I agree a Coldwell Banker Agent may contact me by phone or text message including by automated means and prerecorded messages about real estate services, and that I can access real estate services without providing my phone number. I acknowledge that I have read and agree to the Terms of Use and Privacy Notice.
Contact an Agent
Yes, I would like more information from Coldwell Banker. Please use and/or share my information with a Coldwell Banker agent to contact me about my real estate needs.
By clicking Contact I agree a Coldwell Banker Agent may contact me by phone or text message including by automated means and prerecorded messages about real estate services, and that I can access real estate services without providing my phone number. I acknowledge that I have read and agree to the Terms of Use and Privacy Notice.