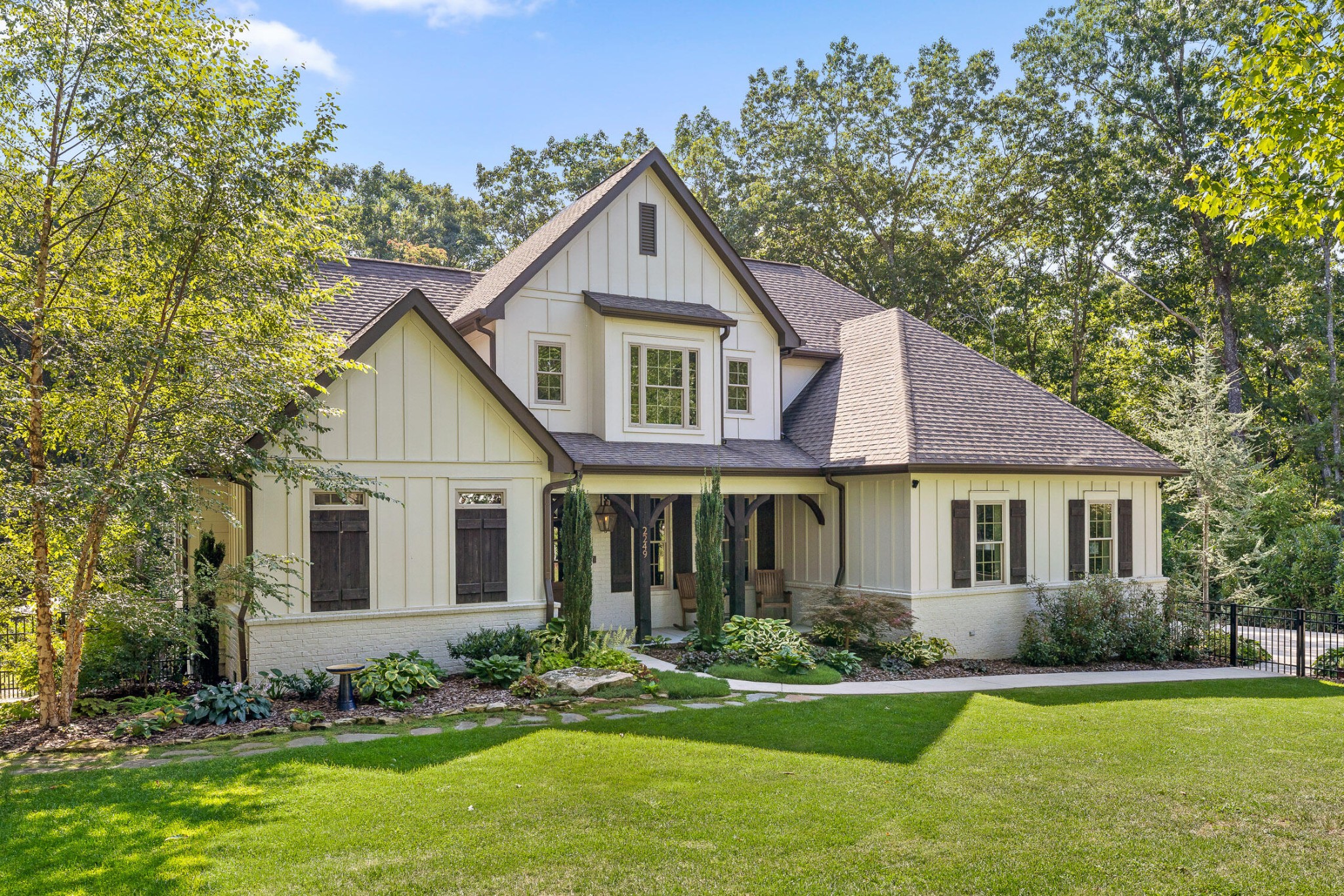Local Realty Service Provided By: Coldwell Banker The Advantage Realtor Group, Inc.

2249 Walking Stick Lane, Signal Mountain, TN 37377
$1,300,000
4
Beds
4
Baths
3,629
Sq Ft
Single Family
Sold
Listed by
Linda Brock
Bought with Greater Downtown Realty dba Keller Williams Realty
Real Estate Partners Chattanooga, LLC.
423-265-0088
MLS#
2753521
Source:
NASHVILLE
Sorry, we are unable to map this address
About This Home
Home Facts
Single Family
4 Baths
4 Bedrooms
Built in 2018
Price Summary
1,150,000
$316 per Sq. Ft.
MLS #:
2753521
Sold:
October 29, 2024
Rooms & Interior
Bedrooms
Total Bedrooms:
4
Bathrooms
Total Bathrooms:
4
Full Bathrooms:
3
Interior
Living Area:
3,629 Sq. Ft.
Structure
Structure
Building Area:
3,629 Sq. Ft.
Year Built:
2018
Lot
Lot Size (Sq. Ft):
51,400
Finances & Disclosures
Price:
$1,150,000
Price per Sq. Ft:
$316 per Sq. Ft.
Copyright 2025 RealTracs. All rights reserved. RealTracs provides content displayed here (“provided content”) on an “as is” basis and makes no representations or warranties regarding the provided content, including, but not limited to those of non-infringement, timeliness, accuracy, or completeness. Individuals and companies using information presented are responsible for verification and validation of information they utilize and present to their customers and clients. RealTracs will not be liable for any damage or loss resulting from use of the provided content or the products available through Portals, IDX, VOW, and/or Syndication. Recipients of this information shall not resell, redistribute, reproduce, modify, or otherwise copy any portion thereof without the expressed written consent of RealTracs.