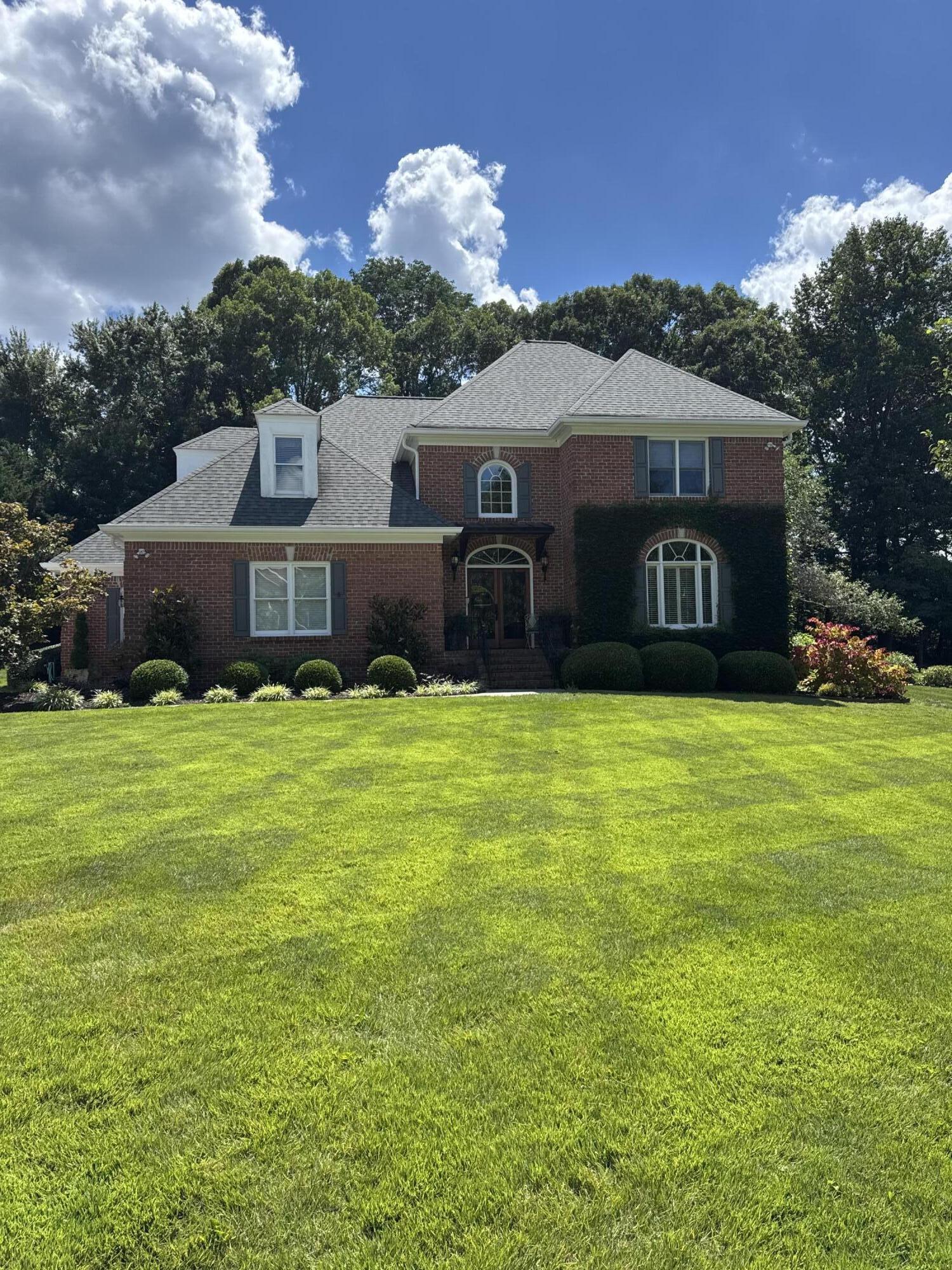
19 Mountain Orchard Path, Signal Mountain, TN 37377
$849,000
4
Beds
4
Baths
2,900
Sq Ft
Single Family
Pending
Listed by
Mary Dudley Mclean
Kacey Smith
Real Estate Partners Chattanooga LLC.
423-886-6577
Last updated:
July 2, 2025, 08:52 PM
MLS#
1515944
Source:
TN CAR
About This Home
Home Facts
Single Family
4 Baths
4 Bedrooms
Built in 1994
Price Summary
849,000
$292 per Sq. Ft.
MLS #:
1515944
Last Updated:
July 2, 2025, 08:52 PM
Added:
13 day(s) ago
Rooms & Interior
Bedrooms
Total Bedrooms:
4
Bathrooms
Total Bathrooms:
4
Full Bathrooms:
3
Interior
Living Area:
2,900 Sq. Ft.
Structure
Structure
Building Area:
2,900 Sq. Ft.
Year Built:
1994
Lot
Lot Size (Sq. Ft):
26,136
Finances & Disclosures
Price:
$849,000
Price per Sq. Ft:
$292 per Sq. Ft.
Contact an Agent
Yes, I would like more information from Coldwell Banker. Please use and/or share my information with a Coldwell Banker agent to contact me about my real estate needs.
By clicking Contact I agree a Coldwell Banker Agent may contact me by phone or text message including by automated means and prerecorded messages about real estate services, and that I can access real estate services without providing my phone number. I acknowledge that I have read and agree to the Terms of Use and Privacy Notice.
Contact an Agent
Yes, I would like more information from Coldwell Banker. Please use and/or share my information with a Coldwell Banker agent to contact me about my real estate needs.
By clicking Contact I agree a Coldwell Banker Agent may contact me by phone or text message including by automated means and prerecorded messages about real estate services, and that I can access real estate services without providing my phone number. I acknowledge that I have read and agree to the Terms of Use and Privacy Notice.