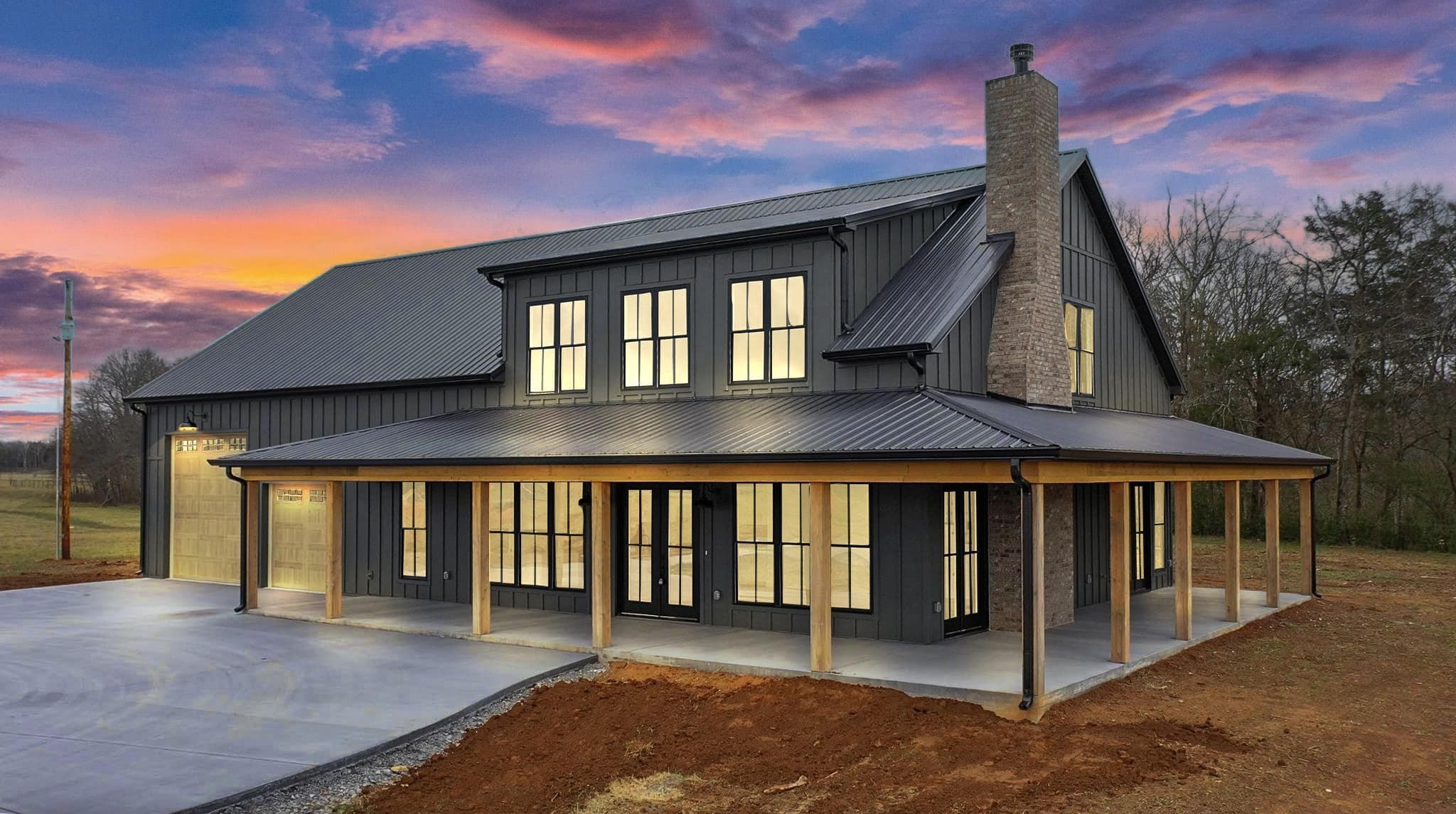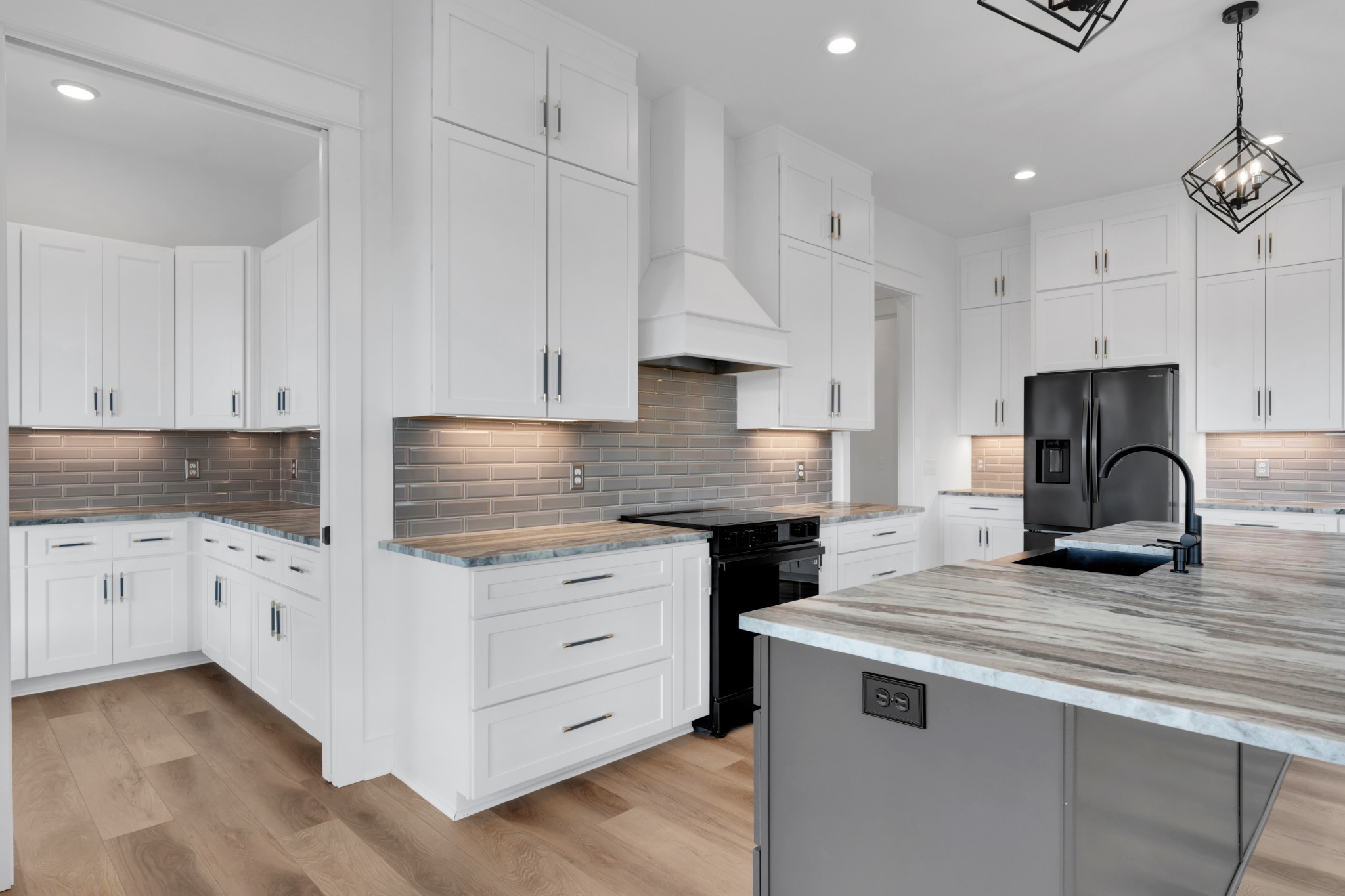


804 Longview Rd, Shelbyville, TN 37160
$925,900
4
Beds
3
Baths
2,782
Sq Ft
Single Family
Active
Listed by
Emily Jayne Woodruff
Jamie Leigh Doak
Woodruff Realty & Auction
931-684-5050
Last updated:
May 15, 2025, 08:47 PM
MLS#
2885449
Source:
NASHVILLE
About This Home
Home Facts
Single Family
3 Baths
4 Bedrooms
Built in 2024
Price Summary
925,900
$332 per Sq. Ft.
MLS #:
2885449
Last Updated:
May 15, 2025, 08:47 PM
Added:
5 day(s) ago
Rooms & Interior
Bedrooms
Total Bedrooms:
4
Bathrooms
Total Bathrooms:
3
Full Bathrooms:
3
Interior
Living Area:
2,782 Sq. Ft.
Structure
Structure
Building Area:
2,782 Sq. Ft.
Year Built:
2024
Lot
Lot Size (Sq. Ft):
758,815
Finances & Disclosures
Price:
$925,900
Price per Sq. Ft:
$332 per Sq. Ft.
Contact an Agent
Yes, I would like more information from Coldwell Banker. Please use and/or share my information with a Coldwell Banker agent to contact me about my real estate needs.
By clicking Contact I agree a Coldwell Banker Agent may contact me by phone or text message including by automated means and prerecorded messages about real estate services, and that I can access real estate services without providing my phone number. I acknowledge that I have read and agree to the Terms of Use and Privacy Notice.
Contact an Agent
Yes, I would like more information from Coldwell Banker. Please use and/or share my information with a Coldwell Banker agent to contact me about my real estate needs.
By clicking Contact I agree a Coldwell Banker Agent may contact me by phone or text message including by automated means and prerecorded messages about real estate services, and that I can access real estate services without providing my phone number. I acknowledge that I have read and agree to the Terms of Use and Privacy Notice.