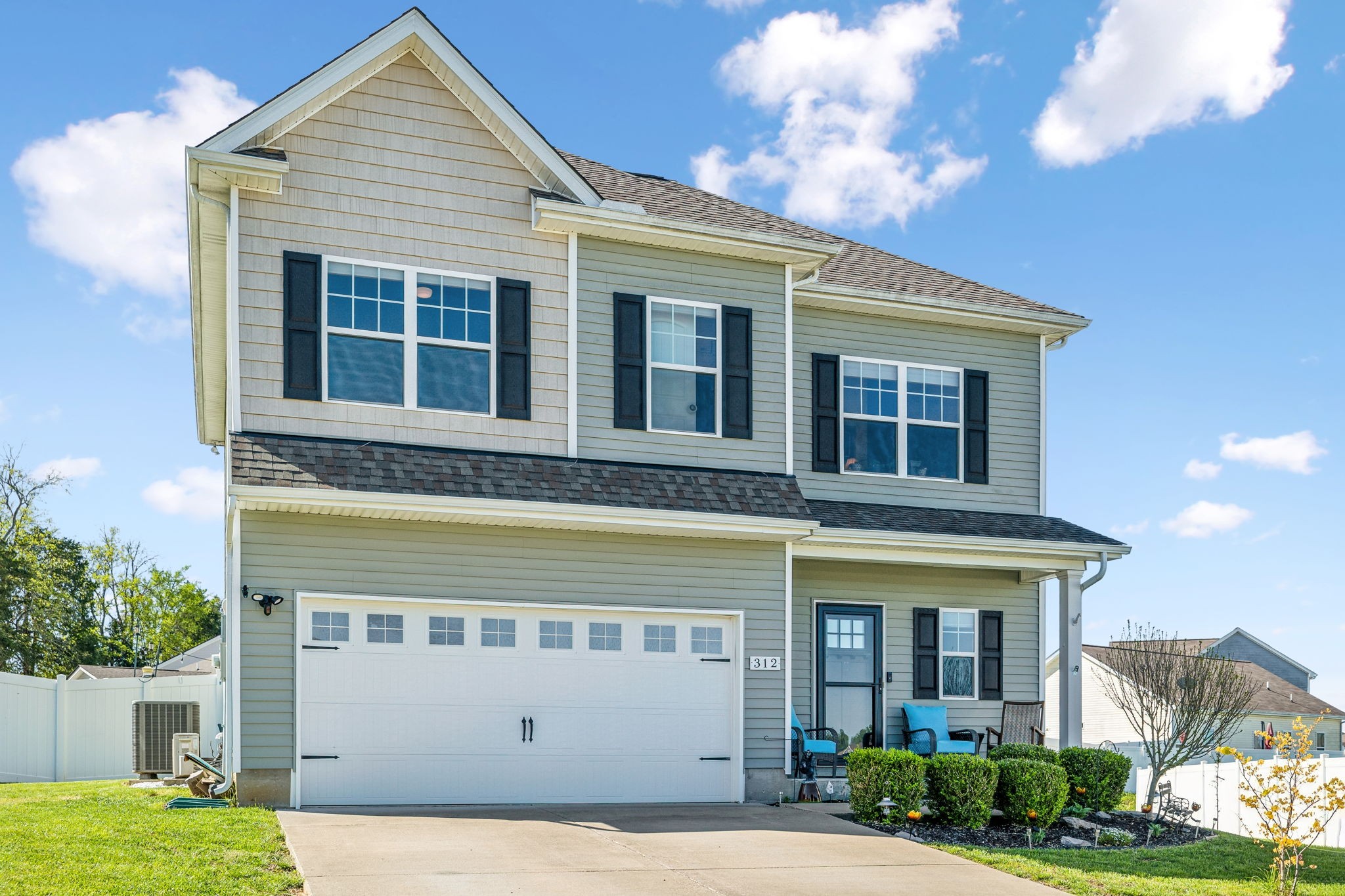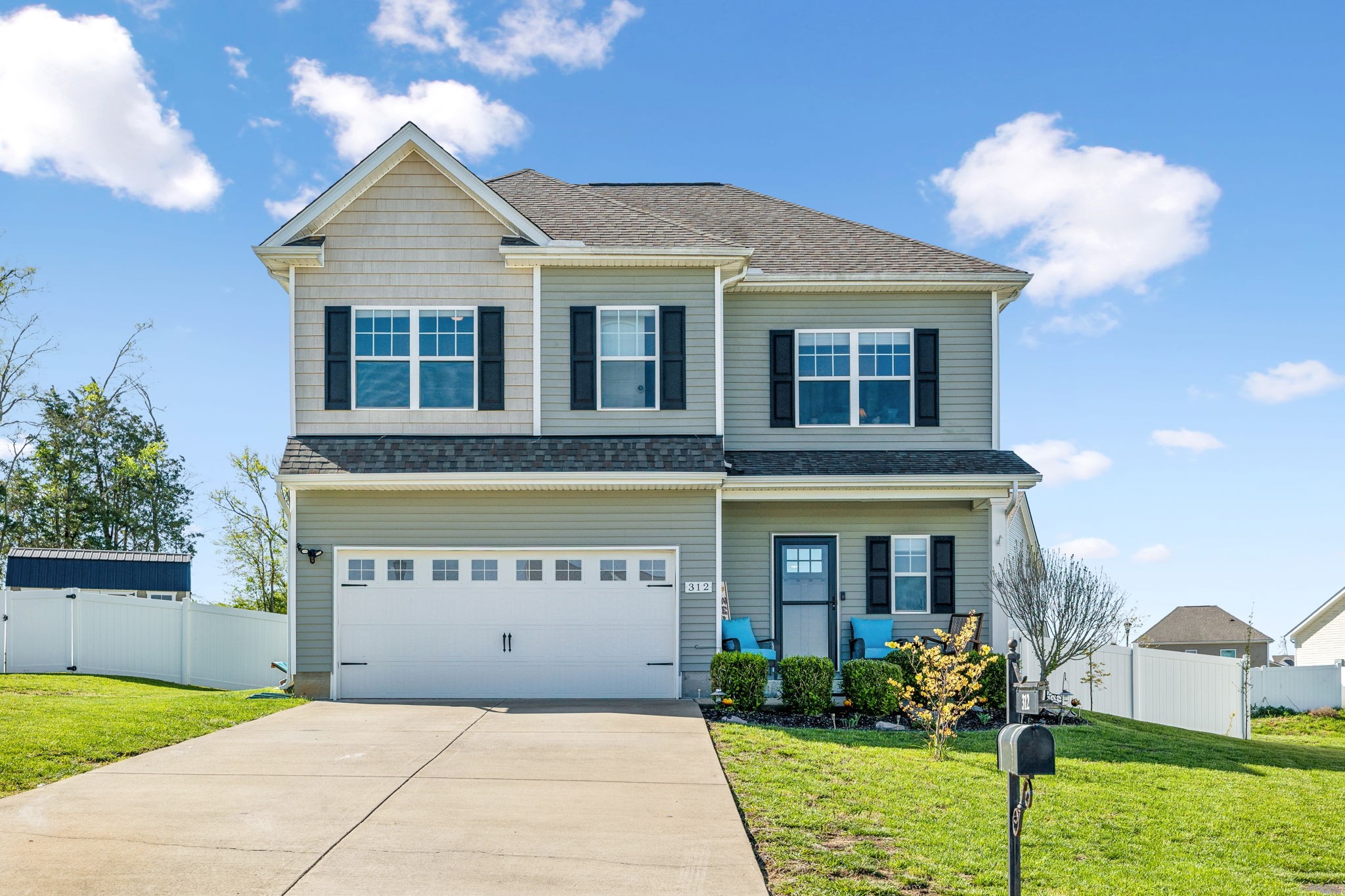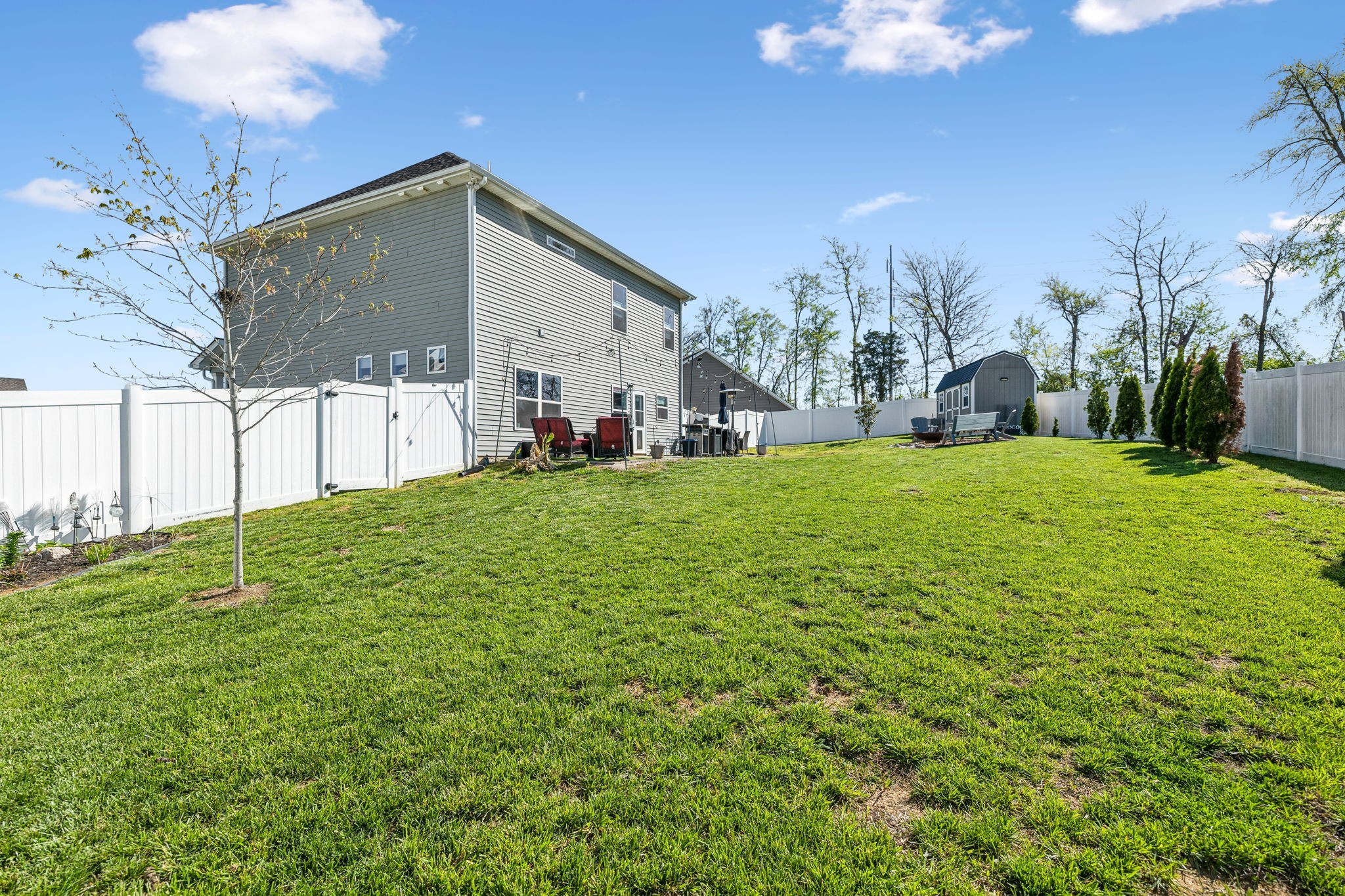


312 Atlantic Ave, Shelbyville, TN 37160
$369,900
3
Beds
3
Baths
1,824
Sq Ft
Single Family
Active
Listed by
Teresa Kidd
Keller Williams Realty - Murfreesboro
615-895-8000
Last updated:
April 26, 2025, 02:33 PM
MLS#
2821953
Source:
NASHVILLE
About This Home
Home Facts
Single Family
3 Baths
3 Bedrooms
Built in 2019
Price Summary
369,900
$202 per Sq. Ft.
MLS #:
2821953
Last Updated:
April 26, 2025, 02:33 PM
Added:
9 day(s) ago
Rooms & Interior
Bedrooms
Total Bedrooms:
3
Bathrooms
Total Bathrooms:
3
Full Bathrooms:
2
Interior
Living Area:
1,824 Sq. Ft.
Structure
Structure
Architectural Style:
Contemporary
Building Area:
1,824 Sq. Ft.
Year Built:
2019
Lot
Lot Size (Sq. Ft):
10,454
Finances & Disclosures
Price:
$369,900
Price per Sq. Ft:
$202 per Sq. Ft.
Contact an Agent
Yes, I would like more information from Coldwell Banker. Please use and/or share my information with a Coldwell Banker agent to contact me about my real estate needs.
By clicking Contact I agree a Coldwell Banker Agent may contact me by phone or text message including by automated means and prerecorded messages about real estate services, and that I can access real estate services without providing my phone number. I acknowledge that I have read and agree to the Terms of Use and Privacy Notice.
Contact an Agent
Yes, I would like more information from Coldwell Banker. Please use and/or share my information with a Coldwell Banker agent to contact me about my real estate needs.
By clicking Contact I agree a Coldwell Banker Agent may contact me by phone or text message including by automated means and prerecorded messages about real estate services, and that I can access real estate services without providing my phone number. I acknowledge that I have read and agree to the Terms of Use and Privacy Notice.