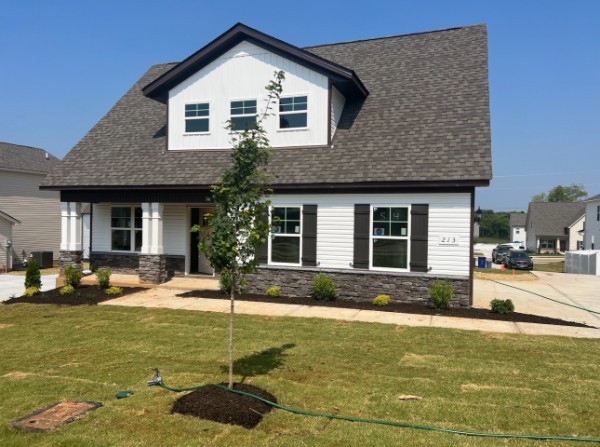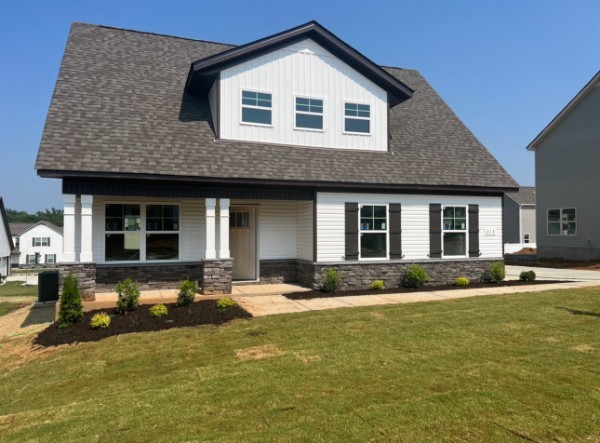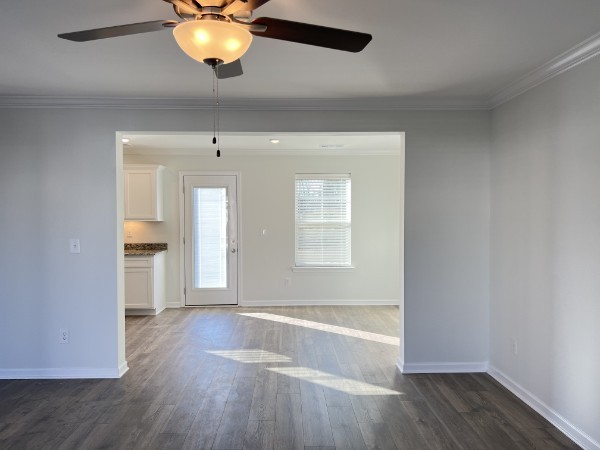


221 Republic St, Shelbyville, TN 37160
$320,990
3
Beds
3
Baths
1,567
Sq Ft
Single Family
Active
Listed by
Aliyah Loyd
Ole South Realty
615-219-5644
Last updated:
April 25, 2025, 02:30 PM
MLS#
2820254
Source:
NASHVILLE
About This Home
Home Facts
Single Family
3 Baths
3 Bedrooms
Built in 2025
Price Summary
320,990
$204 per Sq. Ft.
MLS #:
2820254
Last Updated:
April 25, 2025, 02:30 PM
Added:
12 day(s) ago
Rooms & Interior
Bedrooms
Total Bedrooms:
3
Bathrooms
Total Bathrooms:
3
Full Bathrooms:
2
Interior
Living Area:
1,567 Sq. Ft.
Structure
Structure
Architectural Style:
Cottage
Building Area:
1,567 Sq. Ft.
Year Built:
2025
Finances & Disclosures
Price:
$320,990
Price per Sq. Ft:
$204 per Sq. Ft.
Contact an Agent
Yes, I would like more information from Coldwell Banker. Please use and/or share my information with a Coldwell Banker agent to contact me about my real estate needs.
By clicking Contact I agree a Coldwell Banker Agent may contact me by phone or text message including by automated means and prerecorded messages about real estate services, and that I can access real estate services without providing my phone number. I acknowledge that I have read and agree to the Terms of Use and Privacy Notice.
Contact an Agent
Yes, I would like more information from Coldwell Banker. Please use and/or share my information with a Coldwell Banker agent to contact me about my real estate needs.
By clicking Contact I agree a Coldwell Banker Agent may contact me by phone or text message including by automated means and prerecorded messages about real estate services, and that I can access real estate services without providing my phone number. I acknowledge that I have read and agree to the Terms of Use and Privacy Notice.