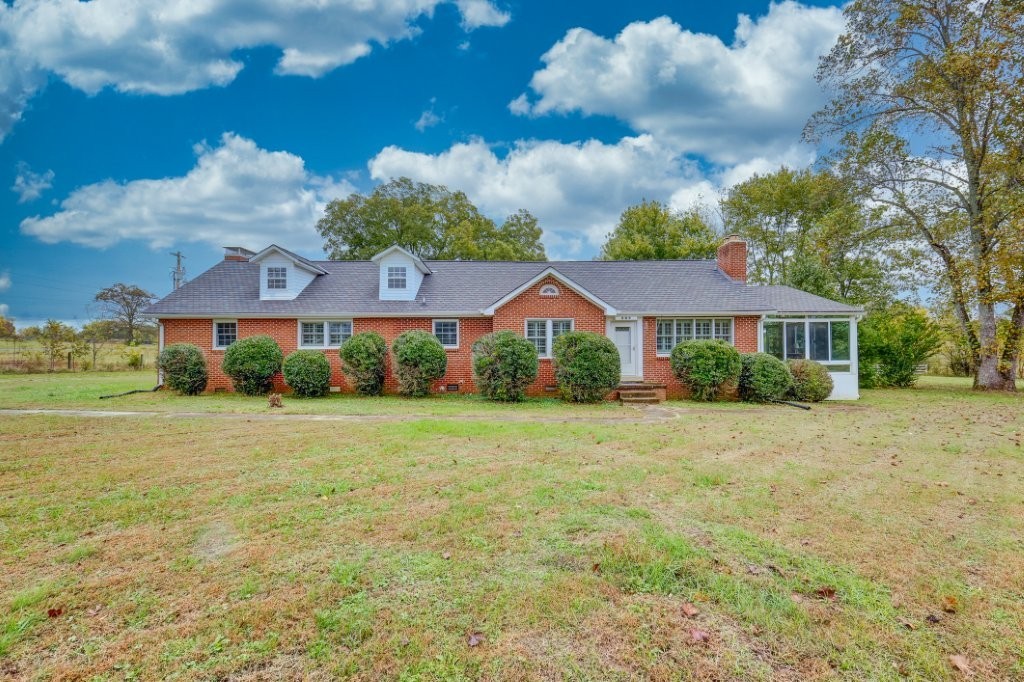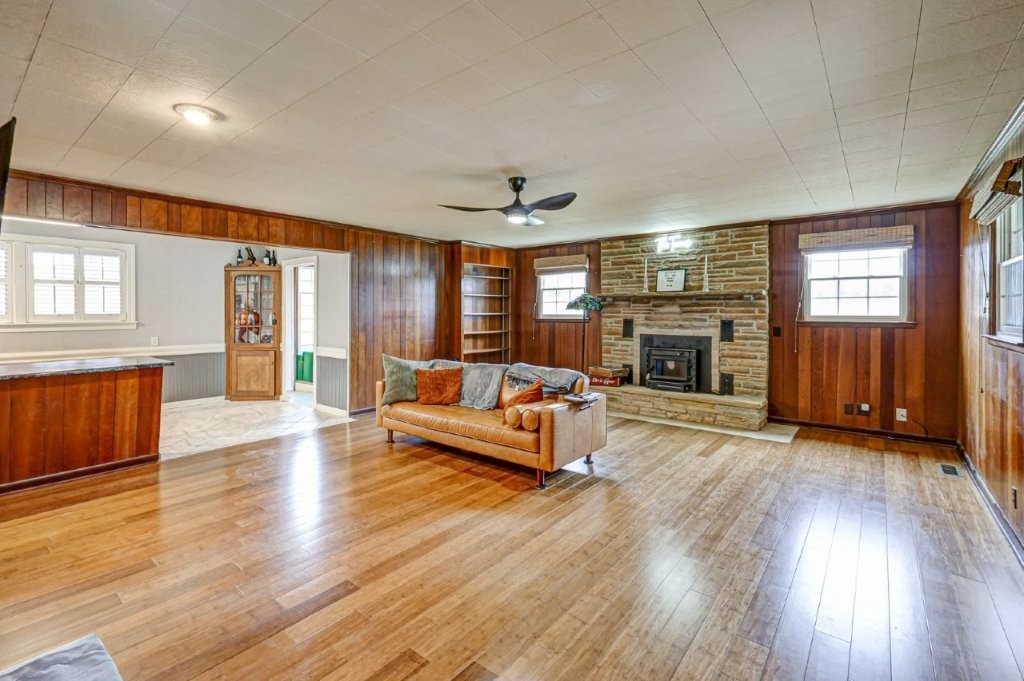


201 Sulphur Springs Road, Shelbyville, TN 37160
$465,000
3
Beds
2
Baths
2,946
Sq Ft
Single Family
Active
Listed by
Darin E. Hasty
Hasty Realty LLC.
931-684-4000
Last updated:
November 1, 2025, 04:52 AM
MLS#
3037600
Source:
NASHVILLE
About This Home
Home Facts
Single Family
2 Baths
3 Bedrooms
Built in 1950
Price Summary
465,000
$157 per Sq. Ft.
MLS #:
3037600
Last Updated:
November 1, 2025, 04:52 AM
Added:
7 day(s) ago
Rooms & Interior
Bedrooms
Total Bedrooms:
3
Bathrooms
Total Bathrooms:
2
Full Bathrooms:
2
Interior
Living Area:
2,946 Sq. Ft.
Structure
Structure
Building Area:
2,946 Sq. Ft.
Year Built:
1950
Lot
Lot Size (Sq. Ft):
77,101
Finances & Disclosures
Price:
$465,000
Price per Sq. Ft:
$157 per Sq. Ft.
Contact an Agent
Yes, I would like more information from Coldwell Banker. Please use and/or share my information with a Coldwell Banker agent to contact me about my real estate needs.
By clicking Contact I agree a Coldwell Banker Agent may contact me by phone or text message including by automated means and prerecorded messages about real estate services, and that I can access real estate services without providing my phone number. I acknowledge that I have read and agree to the Terms of Use and Privacy Notice.
Contact an Agent
Yes, I would like more information from Coldwell Banker. Please use and/or share my information with a Coldwell Banker agent to contact me about my real estate needs.
By clicking Contact I agree a Coldwell Banker Agent may contact me by phone or text message including by automated means and prerecorded messages about real estate services, and that I can access real estate services without providing my phone number. I acknowledge that I have read and agree to the Terms of Use and Privacy Notice.