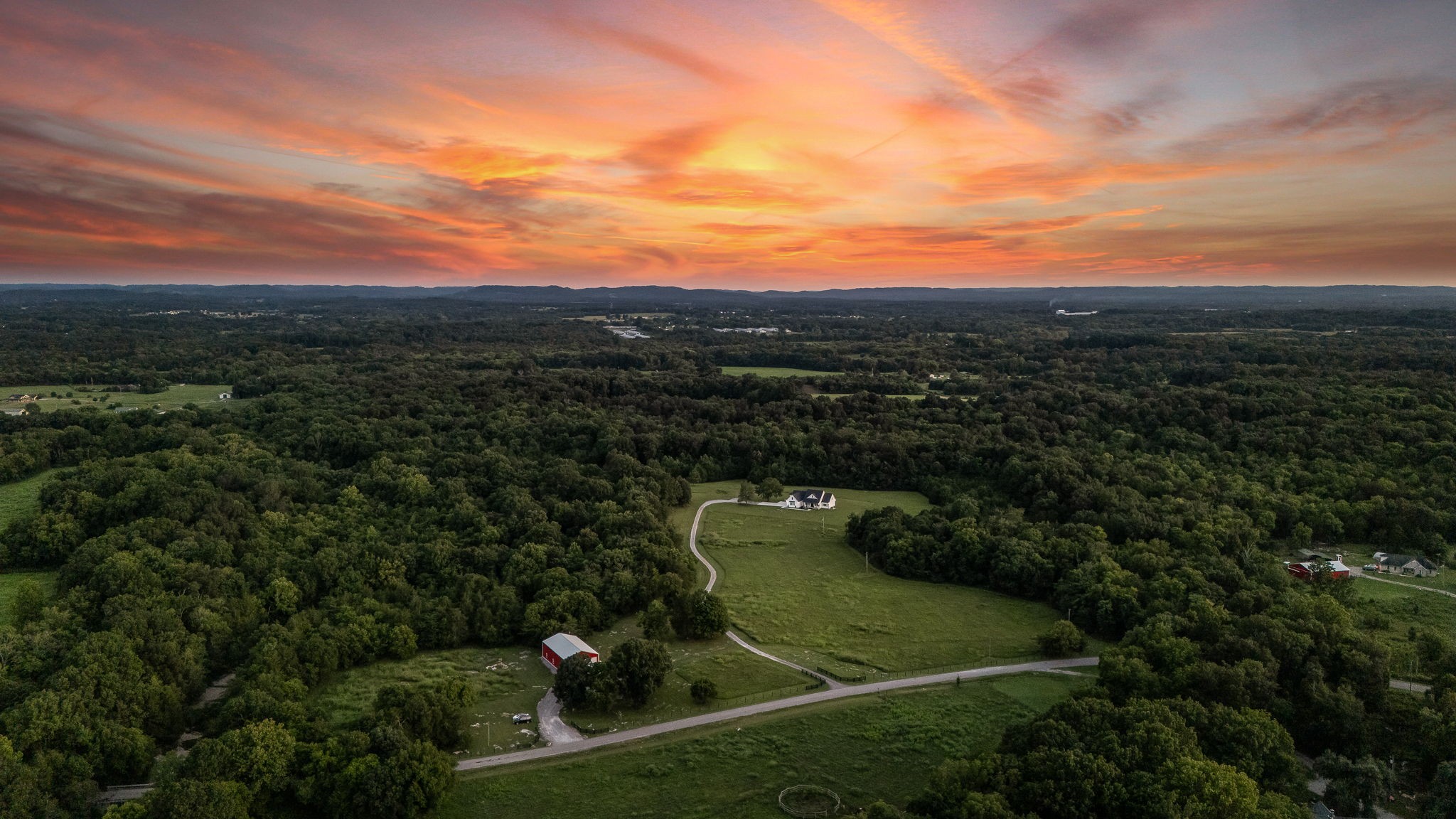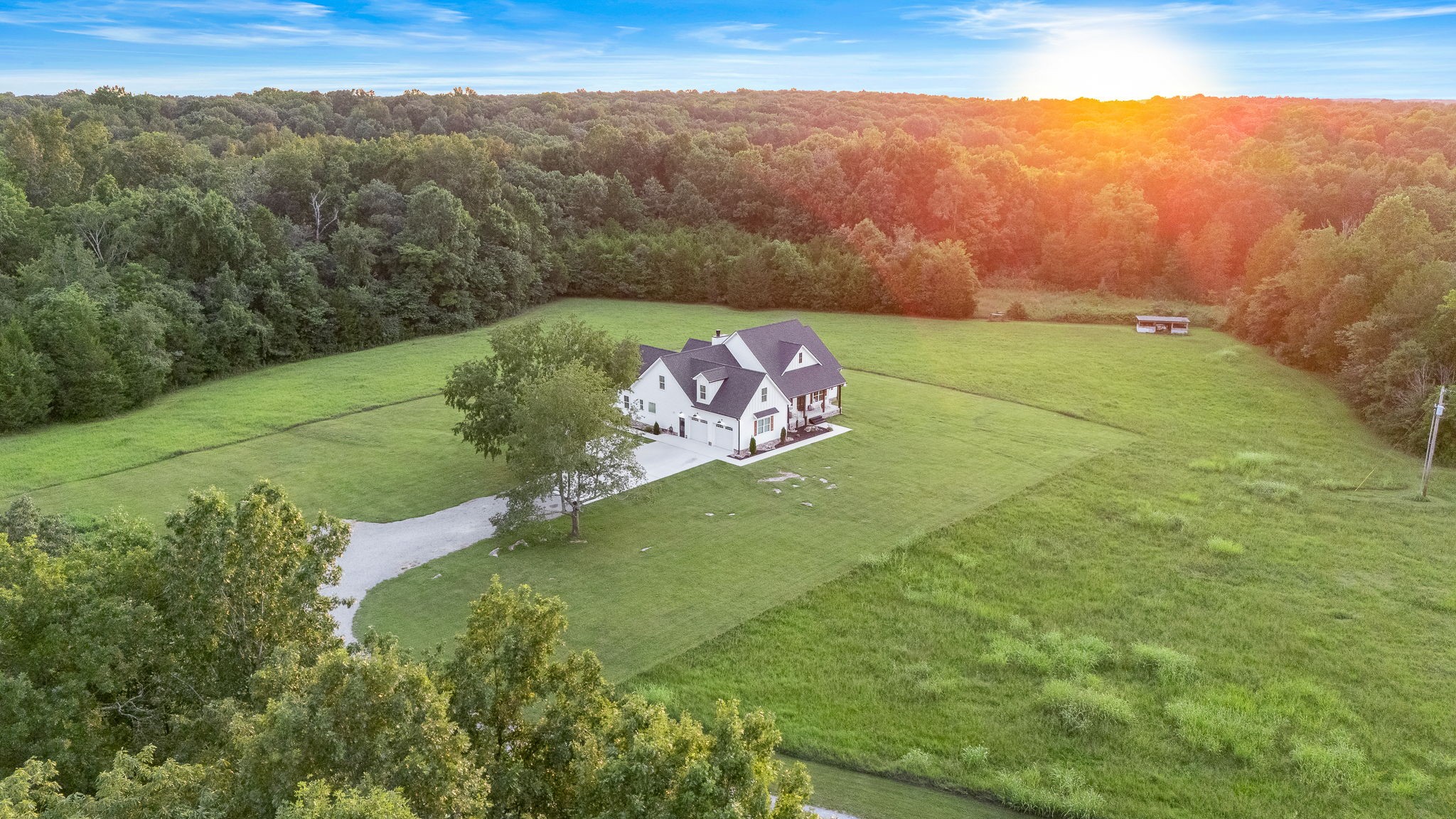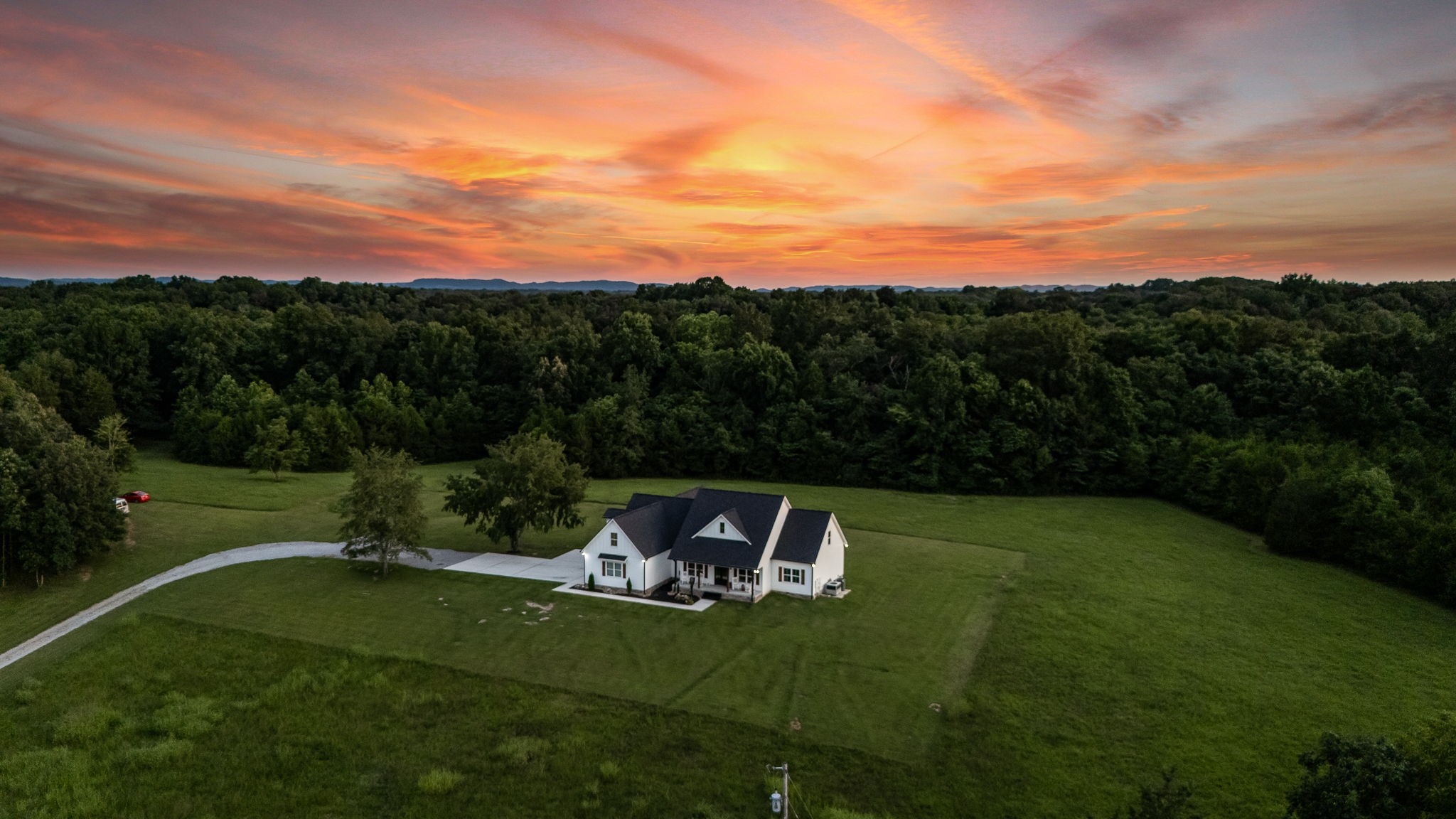


1851 Warner Bridge Rd, Shelbyville, TN 37160
$2,100,000
3
Beds
5
Baths
3,750
Sq Ft
Single Family
Active
Listed by
Emily Jayne Woodruff
Woodruff Realty & Auction
931-684-5050
Last updated:
August 28, 2025, 02:30 PM
MLS#
2972459
Source:
NASHVILLE
About This Home
Home Facts
Single Family
5 Baths
3 Bedrooms
Built in 2022
Price Summary
2,100,000
$560 per Sq. Ft.
MLS #:
2972459
Last Updated:
August 28, 2025, 02:30 PM
Added:
a month ago
Rooms & Interior
Bedrooms
Total Bedrooms:
3
Bathrooms
Total Bathrooms:
5
Full Bathrooms:
4
Interior
Living Area:
3,750 Sq. Ft.
Structure
Structure
Building Area:
3,750 Sq. Ft.
Year Built:
2022
Lot
Lot Size (Sq. Ft):
1,967,605
Finances & Disclosures
Price:
$2,100,000
Price per Sq. Ft:
$560 per Sq. Ft.
Contact an Agent
Yes, I would like more information from Coldwell Banker. Please use and/or share my information with a Coldwell Banker agent to contact me about my real estate needs.
By clicking Contact I agree a Coldwell Banker Agent may contact me by phone or text message including by automated means and prerecorded messages about real estate services, and that I can access real estate services without providing my phone number. I acknowledge that I have read and agree to the Terms of Use and Privacy Notice.
Contact an Agent
Yes, I would like more information from Coldwell Banker. Please use and/or share my information with a Coldwell Banker agent to contact me about my real estate needs.
By clicking Contact I agree a Coldwell Banker Agent may contact me by phone or text message including by automated means and prerecorded messages about real estate services, and that I can access real estate services without providing my phone number. I acknowledge that I have read and agree to the Terms of Use and Privacy Notice.