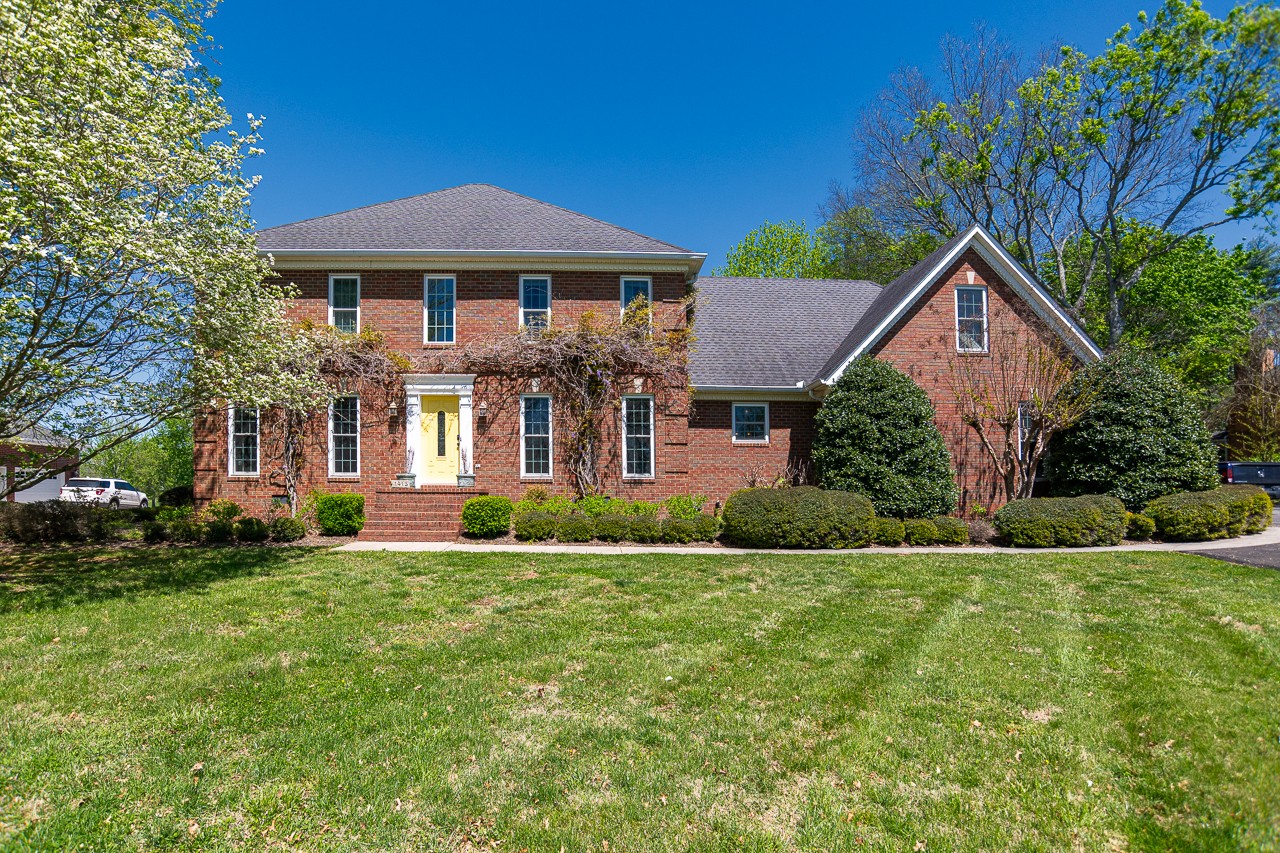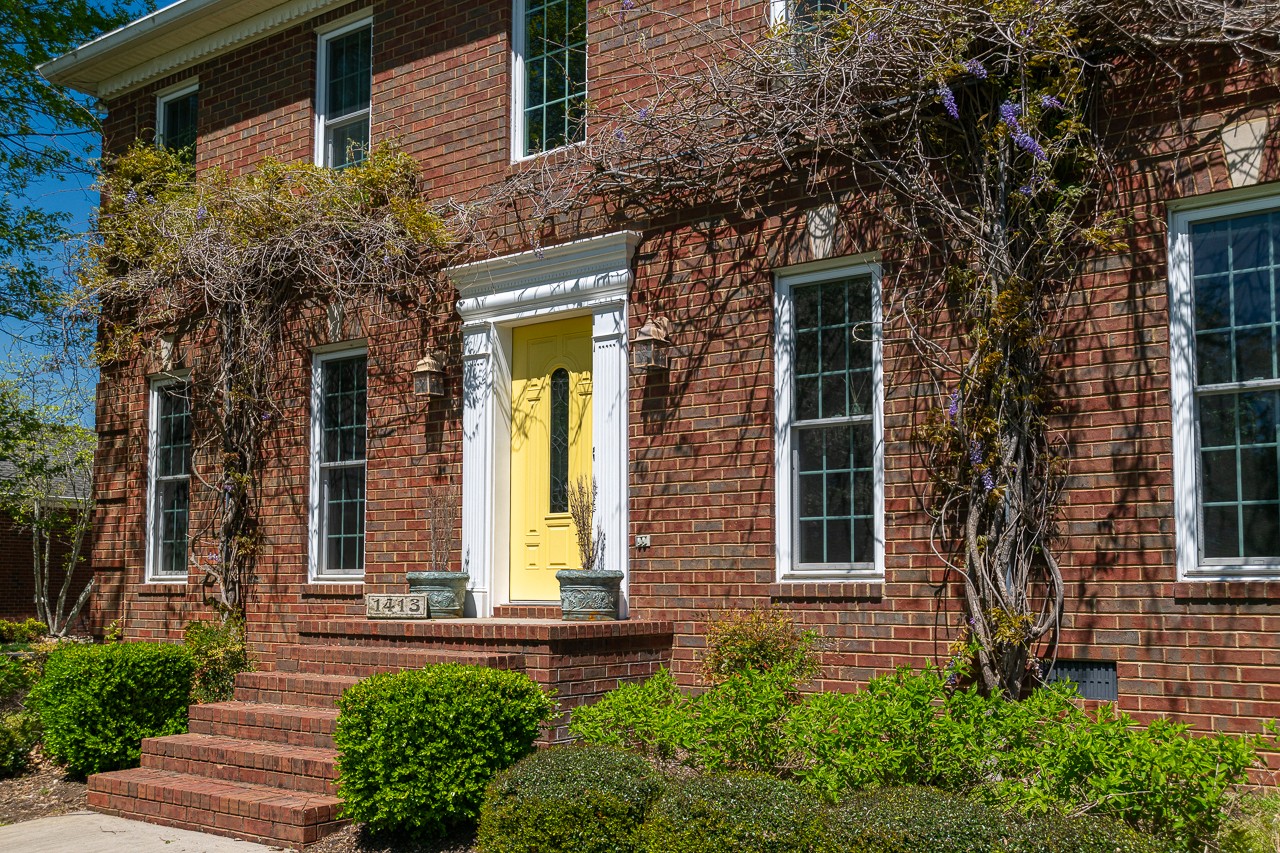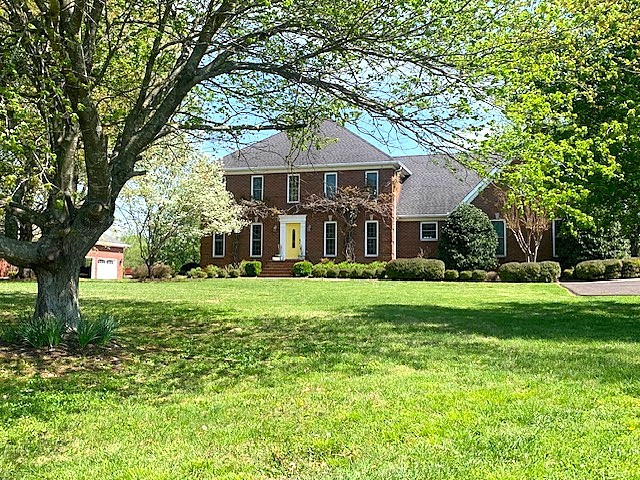


1413 Highway 130 E, Shelbyville, TN 37160
$689,900
5
Beds
4
Baths
3,280
Sq Ft
Single Family
Active
Listed by
Ty Irby, Alc, Gri
Crye-Leike, Inc., Realtors
615-895-9518
Last updated:
July 17, 2025, 06:47 PM
MLS#
2818069
Source:
NASHVILLE
About This Home
Home Facts
Single Family
4 Baths
5 Bedrooms
Built in 1994
Price Summary
689,900
$210 per Sq. Ft.
MLS #:
2818069
Last Updated:
July 17, 2025, 06:47 PM
Added:
3 month(s) ago
Rooms & Interior
Bedrooms
Total Bedrooms:
5
Bathrooms
Total Bathrooms:
4
Full Bathrooms:
3
Interior
Living Area:
3,280 Sq. Ft.
Structure
Structure
Architectural Style:
Traditional
Building Area:
3,280 Sq. Ft.
Year Built:
1994
Lot
Lot Size (Sq. Ft):
51,836
Finances & Disclosures
Price:
$689,900
Price per Sq. Ft:
$210 per Sq. Ft.
Contact an Agent
Yes, I would like more information from Coldwell Banker. Please use and/or share my information with a Coldwell Banker agent to contact me about my real estate needs.
By clicking Contact I agree a Coldwell Banker Agent may contact me by phone or text message including by automated means and prerecorded messages about real estate services, and that I can access real estate services without providing my phone number. I acknowledge that I have read and agree to the Terms of Use and Privacy Notice.
Contact an Agent
Yes, I would like more information from Coldwell Banker. Please use and/or share my information with a Coldwell Banker agent to contact me about my real estate needs.
By clicking Contact I agree a Coldwell Banker Agent may contact me by phone or text message including by automated means and prerecorded messages about real estate services, and that I can access real estate services without providing my phone number. I acknowledge that I have read and agree to the Terms of Use and Privacy Notice.