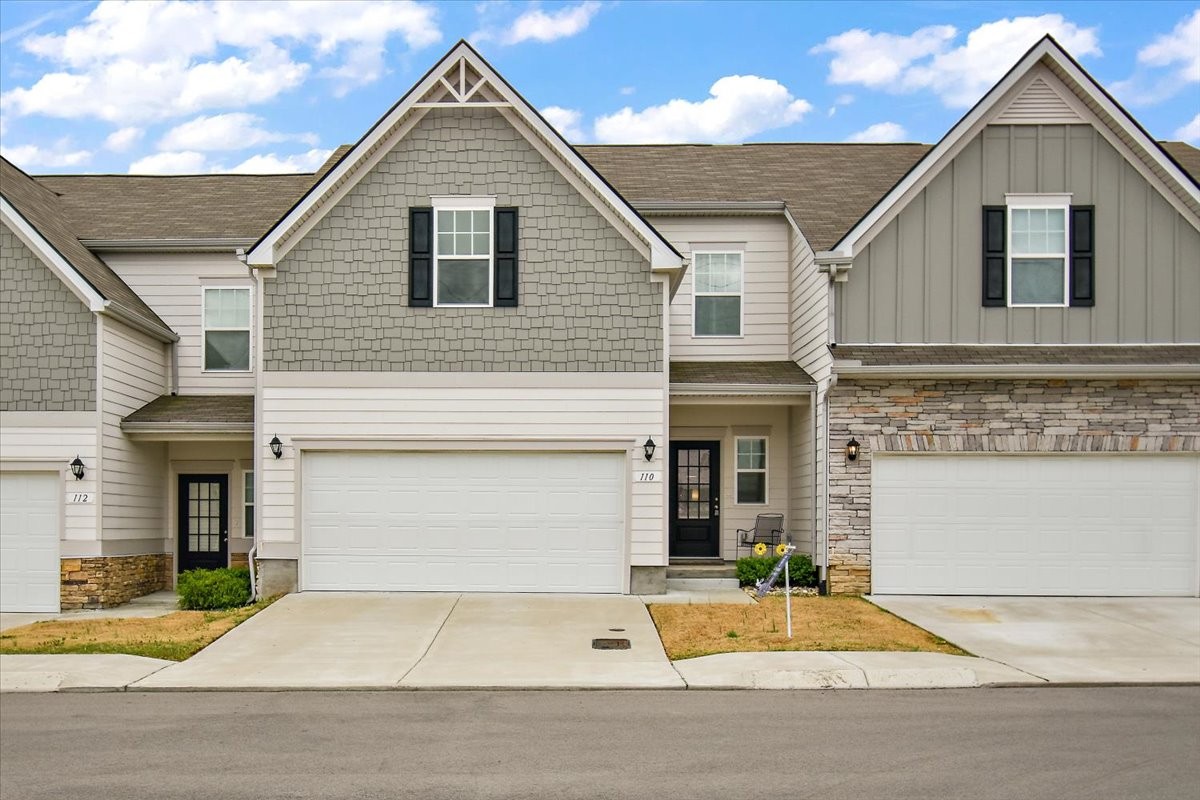Local Realty Service Provided By: Coldwell Banker Southern Realty

110 Townsend Ave, Shelbyville, TN 37160
$249,000
3
Beds
3
Baths
1,654
Sq Ft
Townhouse
Sold
Listed by
Bought with Coldwell Banker Southern Realty
931-684-5605
MLS#
2811296
Source:
NASHVILLE
Sorry, we are unable to map this address
About This Home
Home Facts
Townhouse
3 Baths
3 Bedrooms
Built in 2022
Price Summary
249,000
$150 per Sq. Ft.
MLS #:
2811296
Sold:
September 5, 2025
Rooms & Interior
Bedrooms
Total Bedrooms:
3
Bathrooms
Total Bathrooms:
3
Full Bathrooms:
2
Interior
Living Area:
1,654 Sq. Ft.
Structure
Structure
Architectural Style:
Cottage
Building Area:
1,654 Sq. Ft.
Year Built:
2022
Finances & Disclosures
Price:
$249,000
Price per Sq. Ft:
$150 per Sq. Ft.
Copyright 2026 Realtracs Mls. All rights reserved. Realtracs Mls provides content displayed here (“provided content”) on an “as is” basis and makes no representations or warranties regarding the provided content, including, but not limited to those of non-infringement, timeliness, accuracy, or completeness. Individuals and companies using information presented are responsible for verification and validation of information they utilize and present to their customers and clients. Realtracs Mls will not be liable for any damage or loss resulting from use of the provided content or the products available through Portals, IDX, VOW, and/or Syndication. Recipients of this information shall not resell, redistribute, reproduce, modify, or otherwise copy any portion thereof without the expressed written consent of Realtracs Mls.