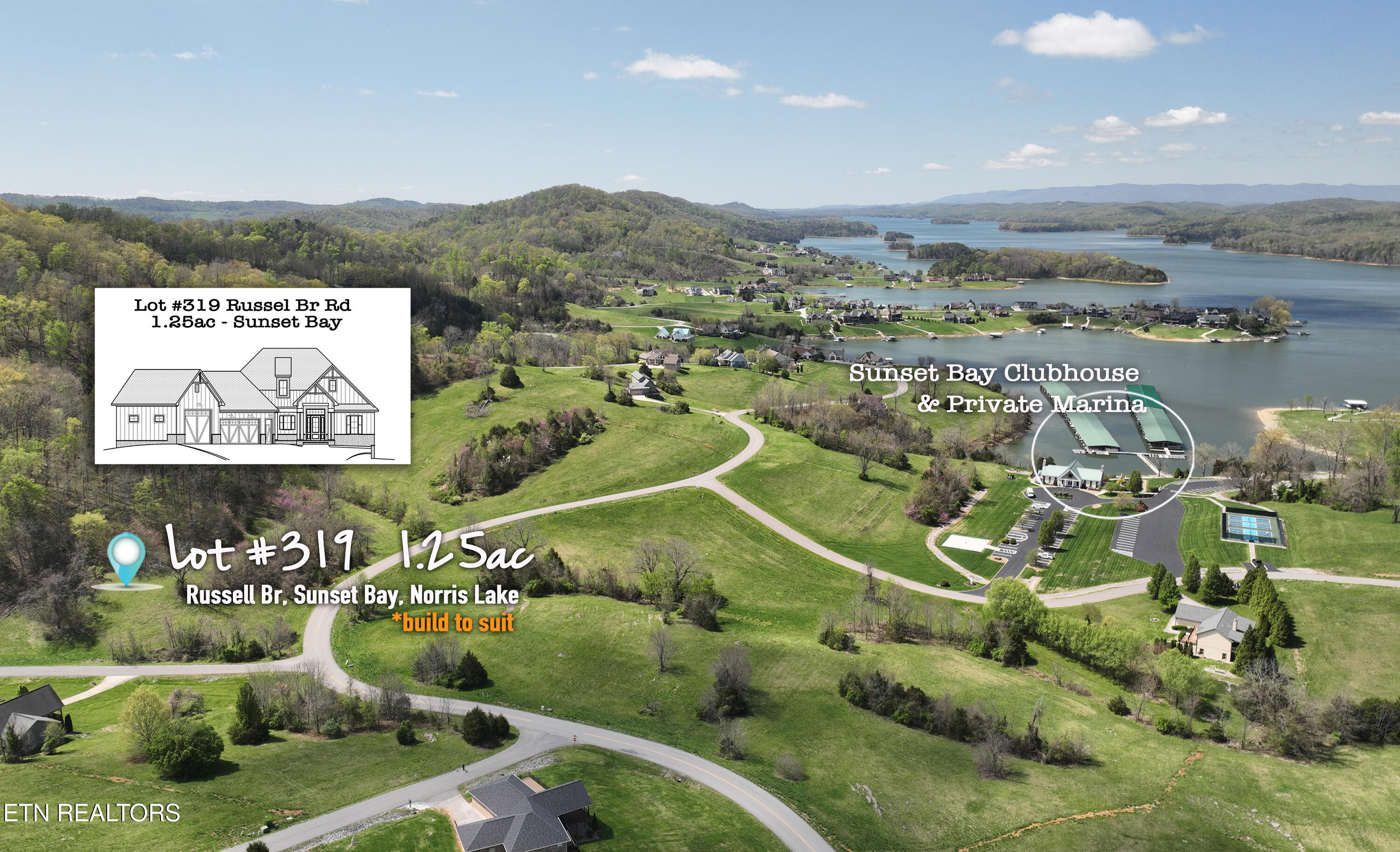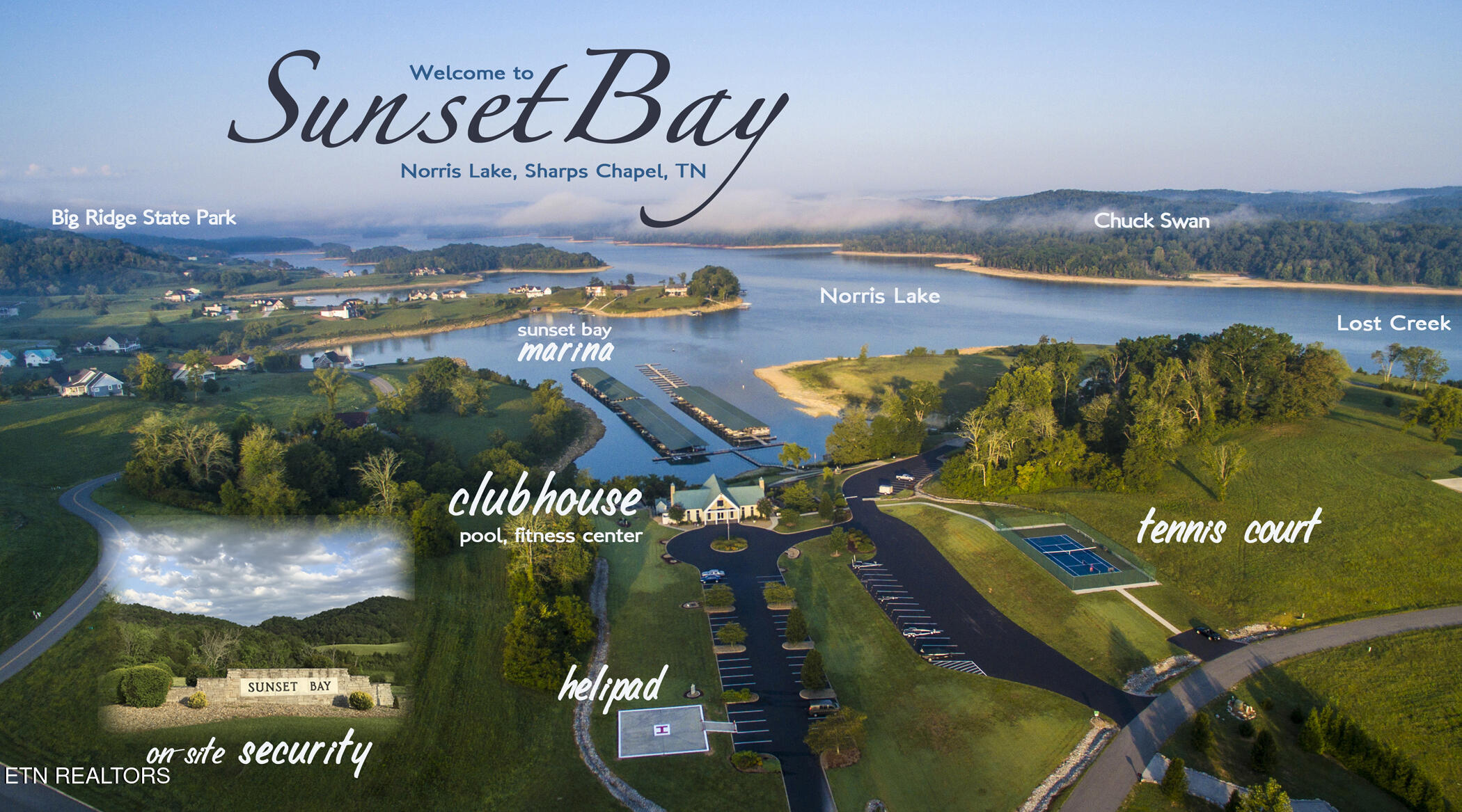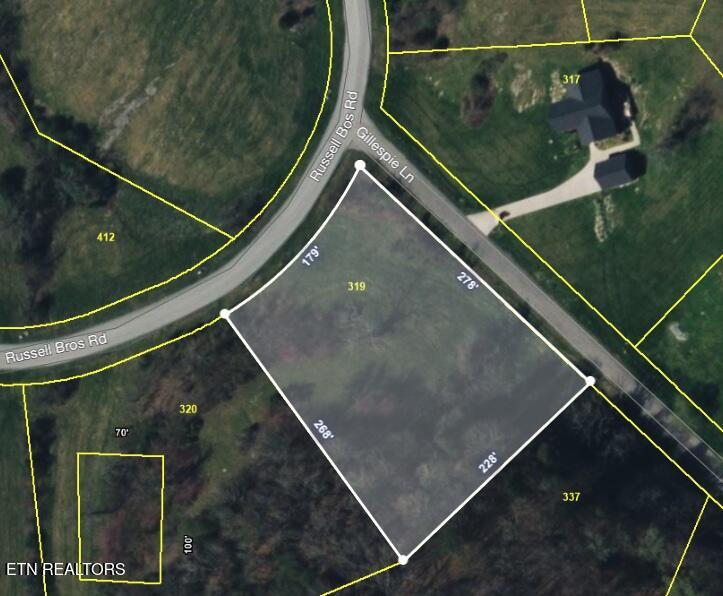


319 Russell Br Rd, Sharps Chapel, TN 37866
$995,000
3
Beds
4
Baths
4,500
Sq Ft
Single Family
Active
Listed by
Debbi Gierat
Lakeside Realty, LLC.
Last updated:
May 5, 2025, 10:08 PM
MLS#
1299893
Source:
TN KAAR
About This Home
Home Facts
Single Family
4 Baths
3 Bedrooms
Built in 2026
Price Summary
995,000
$221 per Sq. Ft.
MLS #:
1299893
Last Updated:
May 5, 2025, 10:08 PM
Added:
6 day(s) ago
Rooms & Interior
Bedrooms
Total Bedrooms:
3
Bathrooms
Total Bathrooms:
4
Full Bathrooms:
2
Interior
Living Area:
4,500 Sq. Ft.
Structure
Structure
Architectural Style:
Cottage, Craftsman, Traditional
Building Area:
4,500 Sq. Ft.
Year Built:
2026
Lot
Lot Size (Sq. Ft):
54,450
Finances & Disclosures
Price:
$995,000
Price per Sq. Ft:
$221 per Sq. Ft.
Contact an Agent
Yes, I would like more information from Coldwell Banker. Please use and/or share my information with a Coldwell Banker agent to contact me about my real estate needs.
By clicking Contact I agree a Coldwell Banker Agent may contact me by phone or text message including by automated means and prerecorded messages about real estate services, and that I can access real estate services without providing my phone number. I acknowledge that I have read and agree to the Terms of Use and Privacy Notice.
Contact an Agent
Yes, I would like more information from Coldwell Banker. Please use and/or share my information with a Coldwell Banker agent to contact me about my real estate needs.
By clicking Contact I agree a Coldwell Banker Agent may contact me by phone or text message including by automated means and prerecorded messages about real estate services, and that I can access real estate services without providing my phone number. I acknowledge that I have read and agree to the Terms of Use and Privacy Notice.