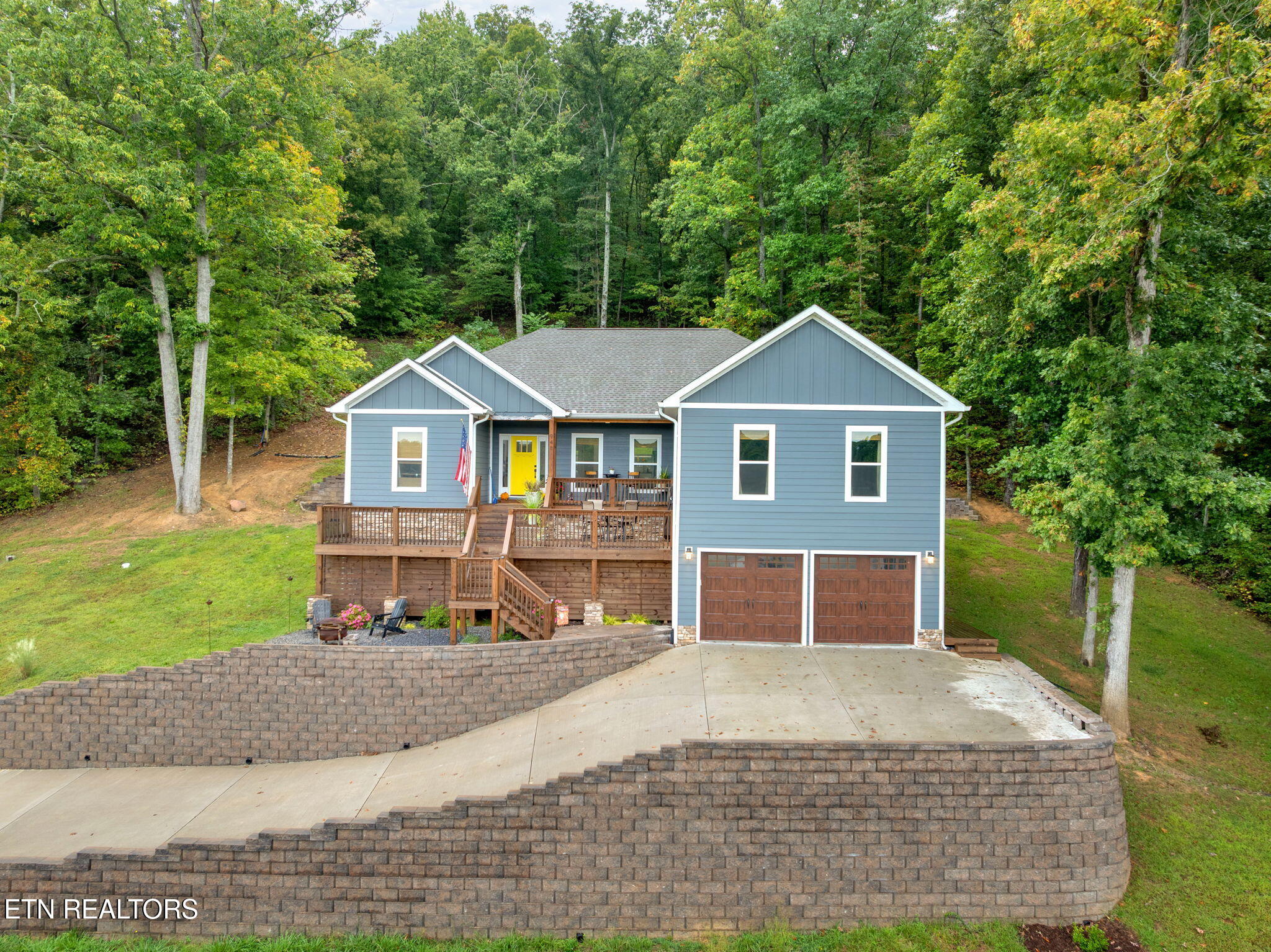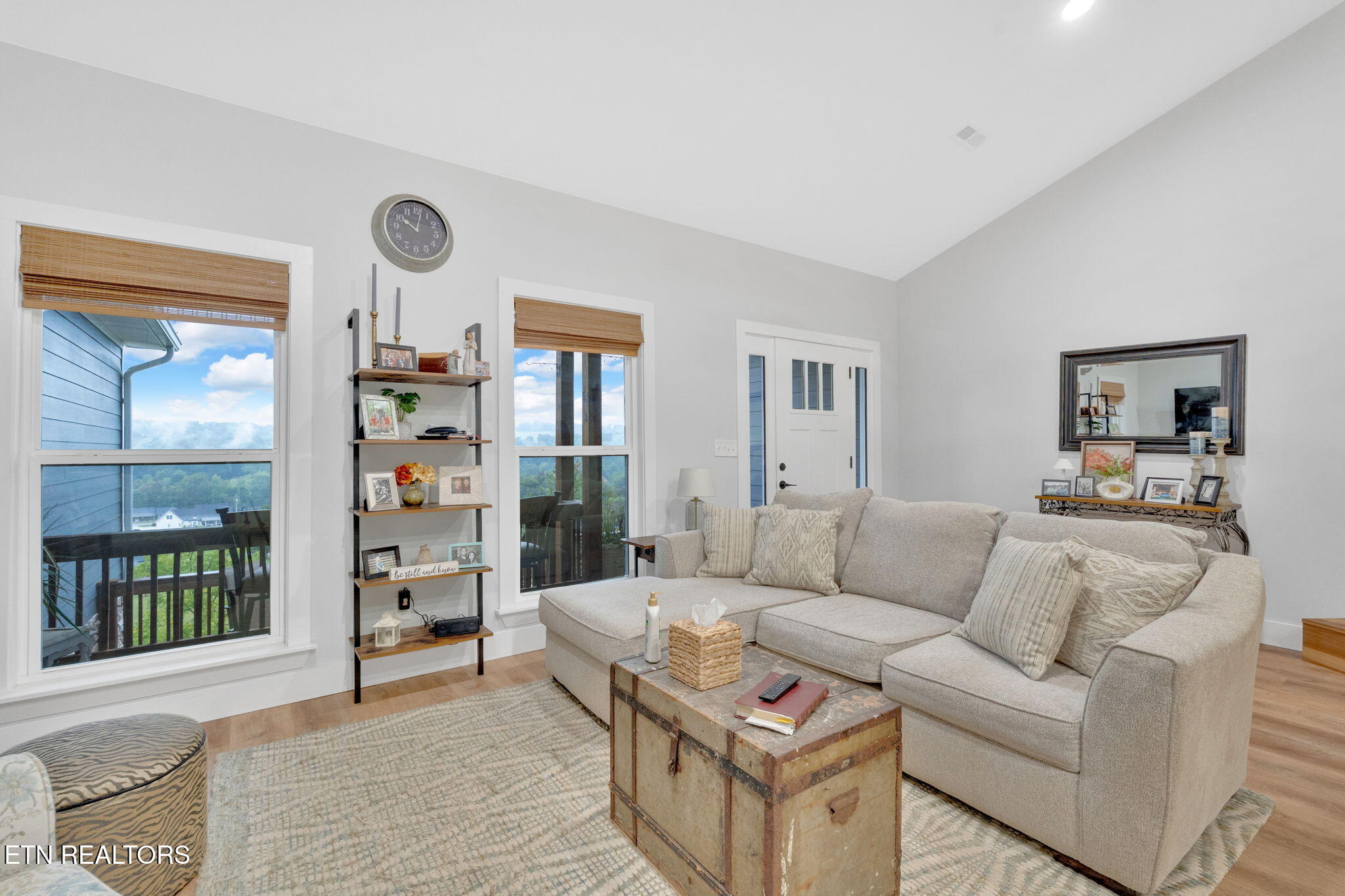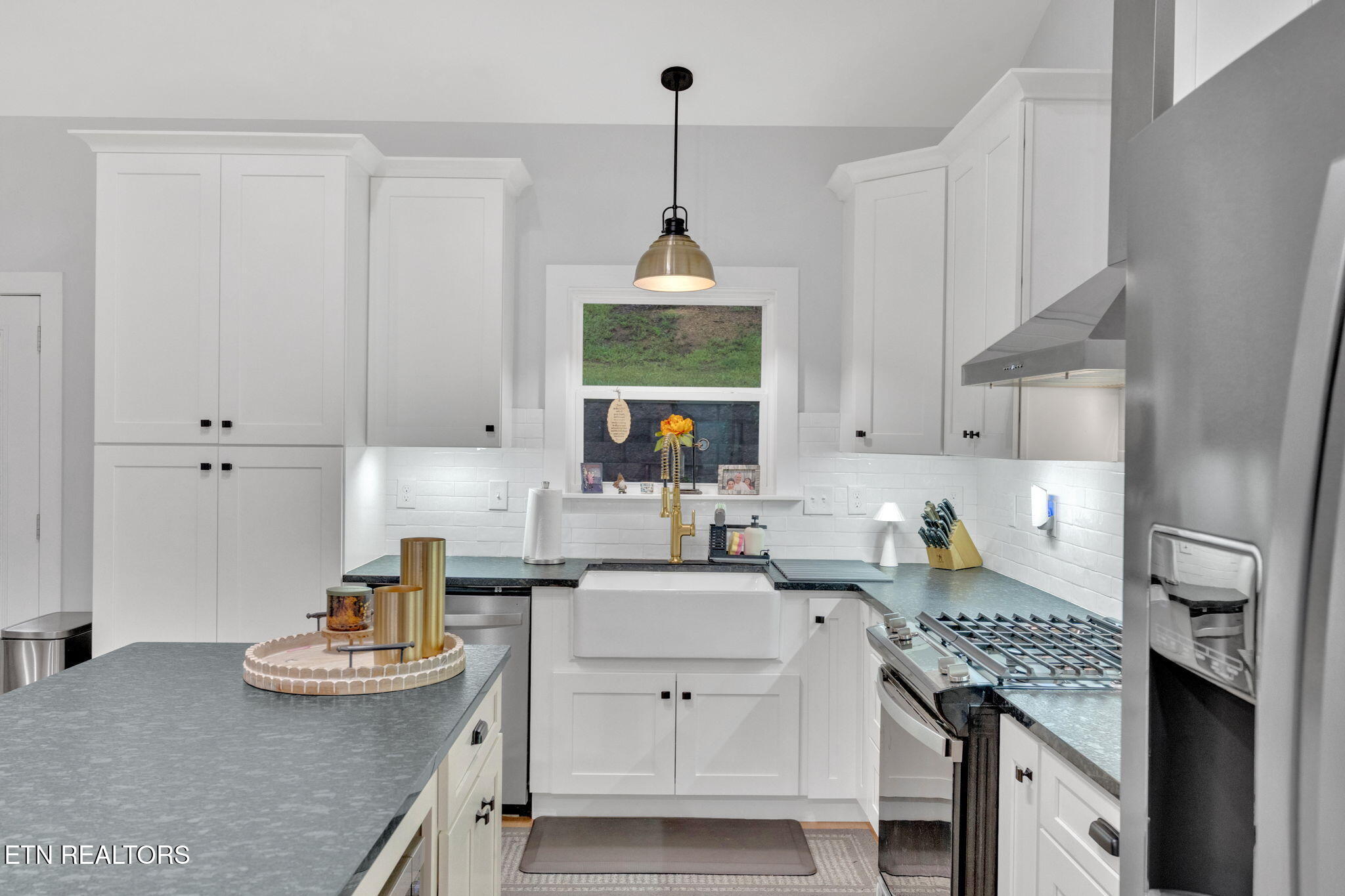


948 Bobbie Jean Lane, Seymour, TN 37865
$680,000
3
Beds
2
Baths
2,433
Sq Ft
Single Family
Active
Listed by
Carissa Kambanellos
Stefanos Kambanellos
Greater Impact Realty
865-800-3544
Last updated:
October 15, 2025, 02:54 PM
MLS#
1316966
Source:
TN KAAR
About This Home
Home Facts
Single Family
2 Baths
3 Bedrooms
Built in 2023
Price Summary
680,000
$279 per Sq. Ft.
MLS #:
1316966
Last Updated:
October 15, 2025, 02:54 PM
Added:
16 day(s) ago
Rooms & Interior
Bedrooms
Total Bedrooms:
3
Bathrooms
Total Bathrooms:
2
Full Bathrooms:
2
Interior
Living Area:
2,433 Sq. Ft.
Structure
Structure
Architectural Style:
Craftsman, Traditional
Building Area:
2,433 Sq. Ft.
Year Built:
2023
Lot
Lot Size (Sq. Ft):
36,590
Finances & Disclosures
Price:
$680,000
Price per Sq. Ft:
$279 per Sq. Ft.
Contact an Agent
Yes, I would like more information from Coldwell Banker. Please use and/or share my information with a Coldwell Banker agent to contact me about my real estate needs.
By clicking Contact I agree a Coldwell Banker Agent may contact me by phone or text message including by automated means and prerecorded messages about real estate services, and that I can access real estate services without providing my phone number. I acknowledge that I have read and agree to the Terms of Use and Privacy Notice.
Contact an Agent
Yes, I would like more information from Coldwell Banker. Please use and/or share my information with a Coldwell Banker agent to contact me about my real estate needs.
By clicking Contact I agree a Coldwell Banker Agent may contact me by phone or text message including by automated means and prerecorded messages about real estate services, and that I can access real estate services without providing my phone number. I acknowledge that I have read and agree to the Terms of Use and Privacy Notice.