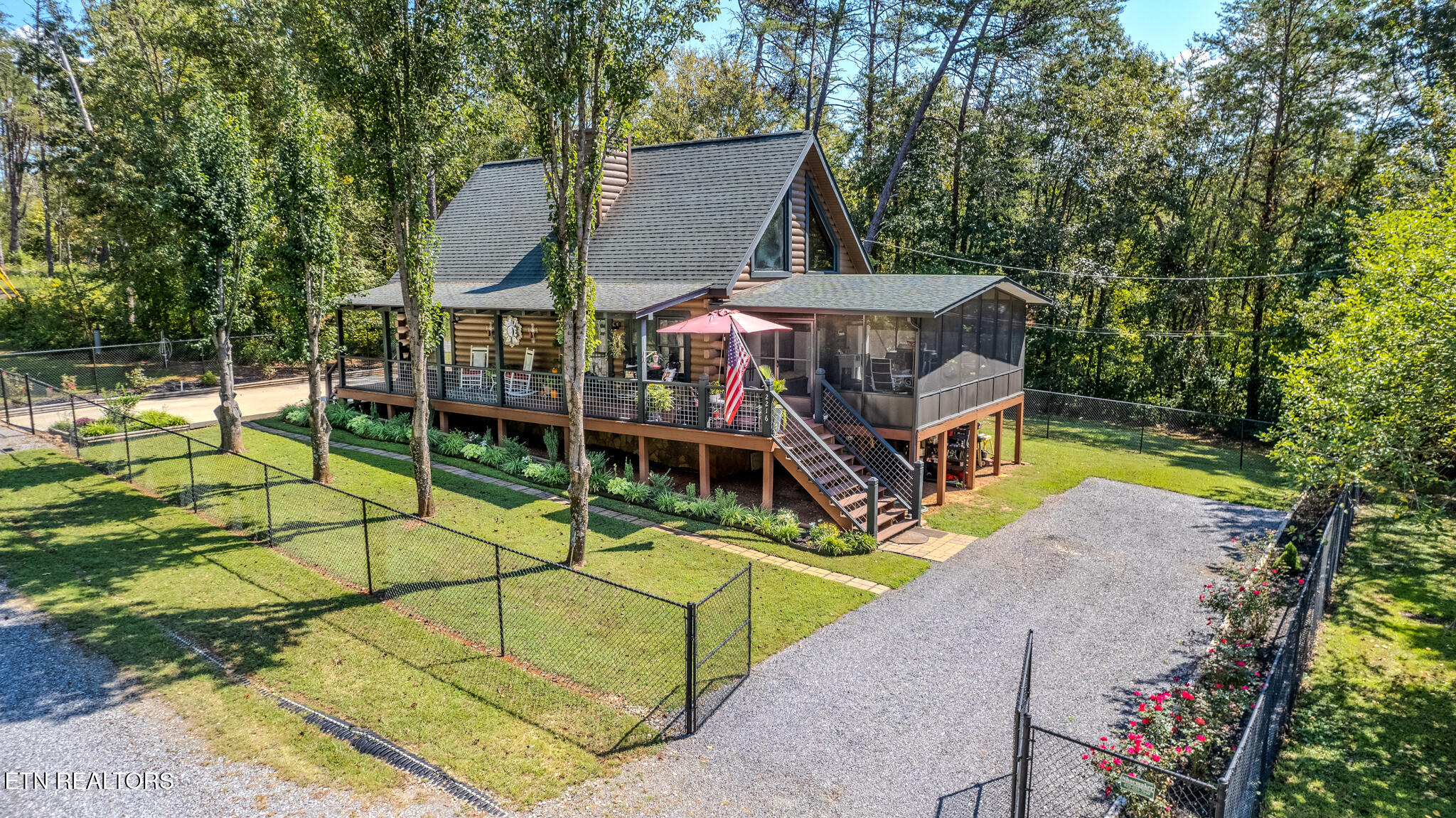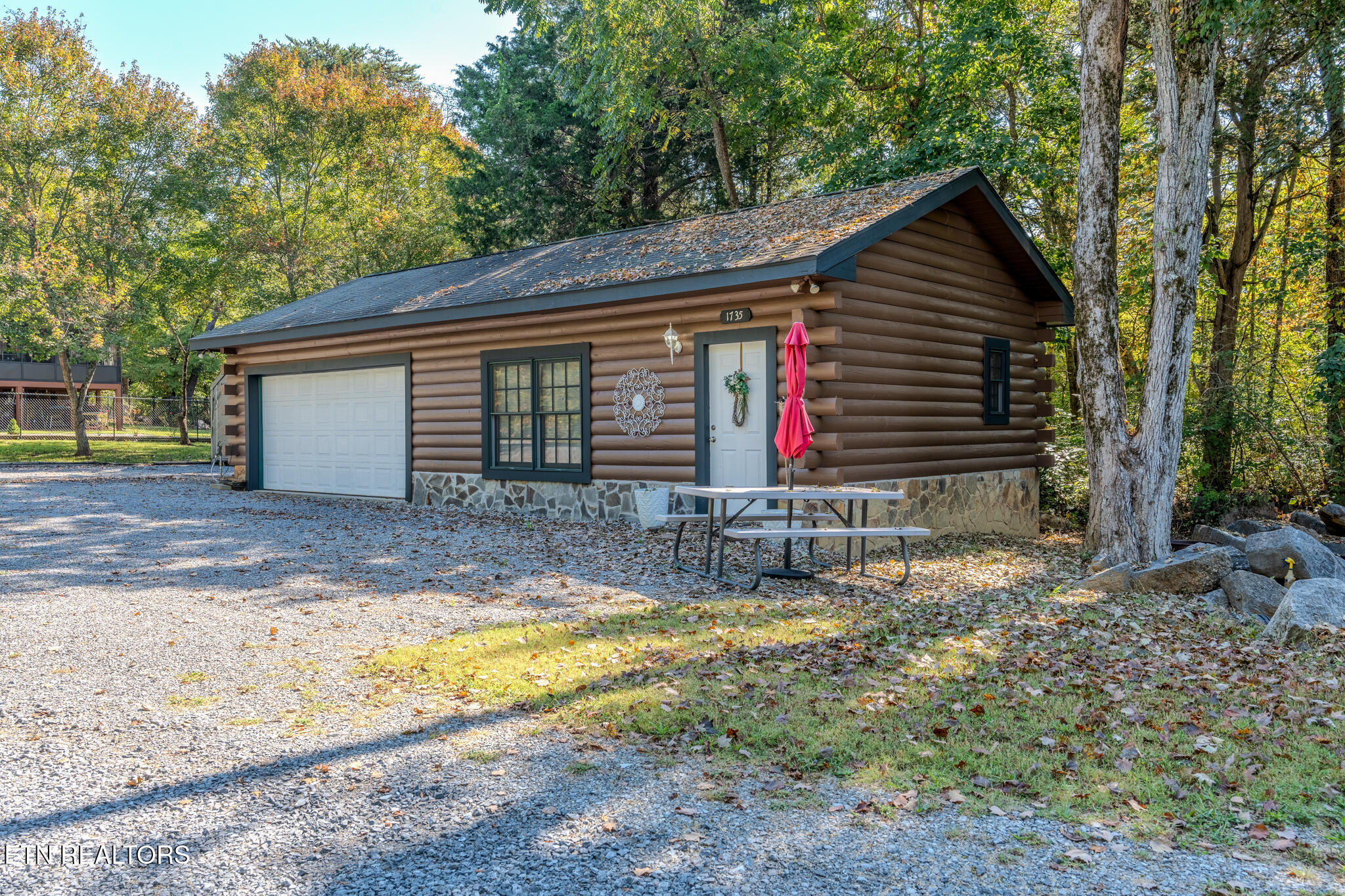


2216 French Broad River Rd, Seymour, TN 37865
$599,000
2
Beds
3
Baths
1,219
Sq Ft
Single Family
Active
Listed by
Charity Brown
Tennessee Elite Realty
Last updated:
August 3, 2025, 02:07 AM
MLS#
1310758
Source:
TN KAAR
About This Home
Home Facts
Single Family
3 Baths
2 Bedrooms
Built in 2002
Price Summary
599,000
$491 per Sq. Ft.
MLS #:
1310758
Last Updated:
August 3, 2025, 02:07 AM
Added:
1 day(s) ago
Rooms & Interior
Bedrooms
Total Bedrooms:
2
Bathrooms
Total Bathrooms:
3
Full Bathrooms:
2
Interior
Living Area:
1,219 Sq. Ft.
Structure
Structure
Architectural Style:
Log
Building Area:
1,219 Sq. Ft.
Year Built:
2002
Lot
Lot Size (Sq. Ft):
95,396
Finances & Disclosures
Price:
$599,000
Price per Sq. Ft:
$491 per Sq. Ft.
Contact an Agent
Yes, I would like more information from Coldwell Banker. Please use and/or share my information with a Coldwell Banker agent to contact me about my real estate needs.
By clicking Contact I agree a Coldwell Banker Agent may contact me by phone or text message including by automated means and prerecorded messages about real estate services, and that I can access real estate services without providing my phone number. I acknowledge that I have read and agree to the Terms of Use and Privacy Notice.
Contact an Agent
Yes, I would like more information from Coldwell Banker. Please use and/or share my information with a Coldwell Banker agent to contact me about my real estate needs.
By clicking Contact I agree a Coldwell Banker Agent may contact me by phone or text message including by automated means and prerecorded messages about real estate services, and that I can access real estate services without providing my phone number. I acknowledge that I have read and agree to the Terms of Use and Privacy Notice.