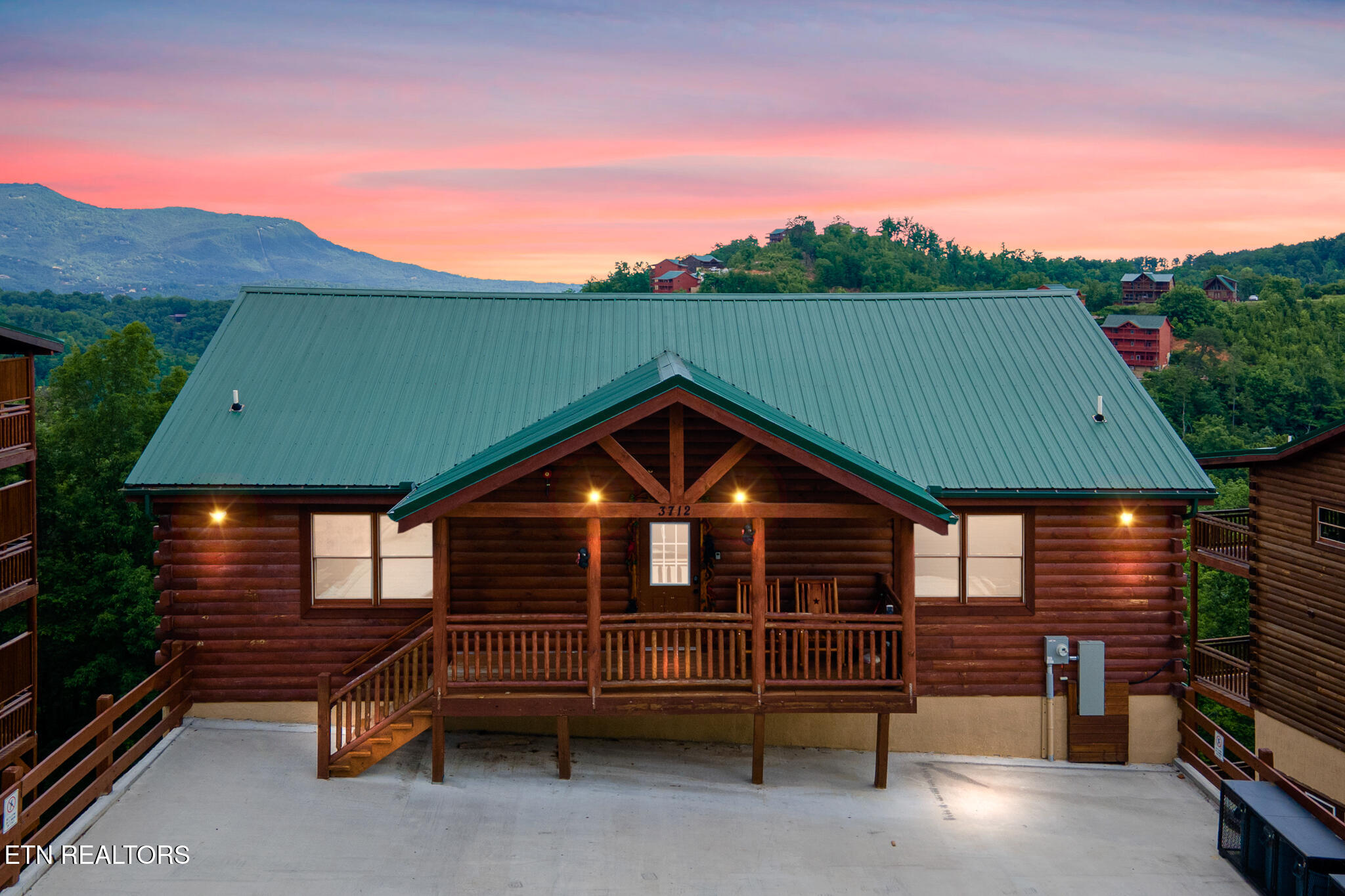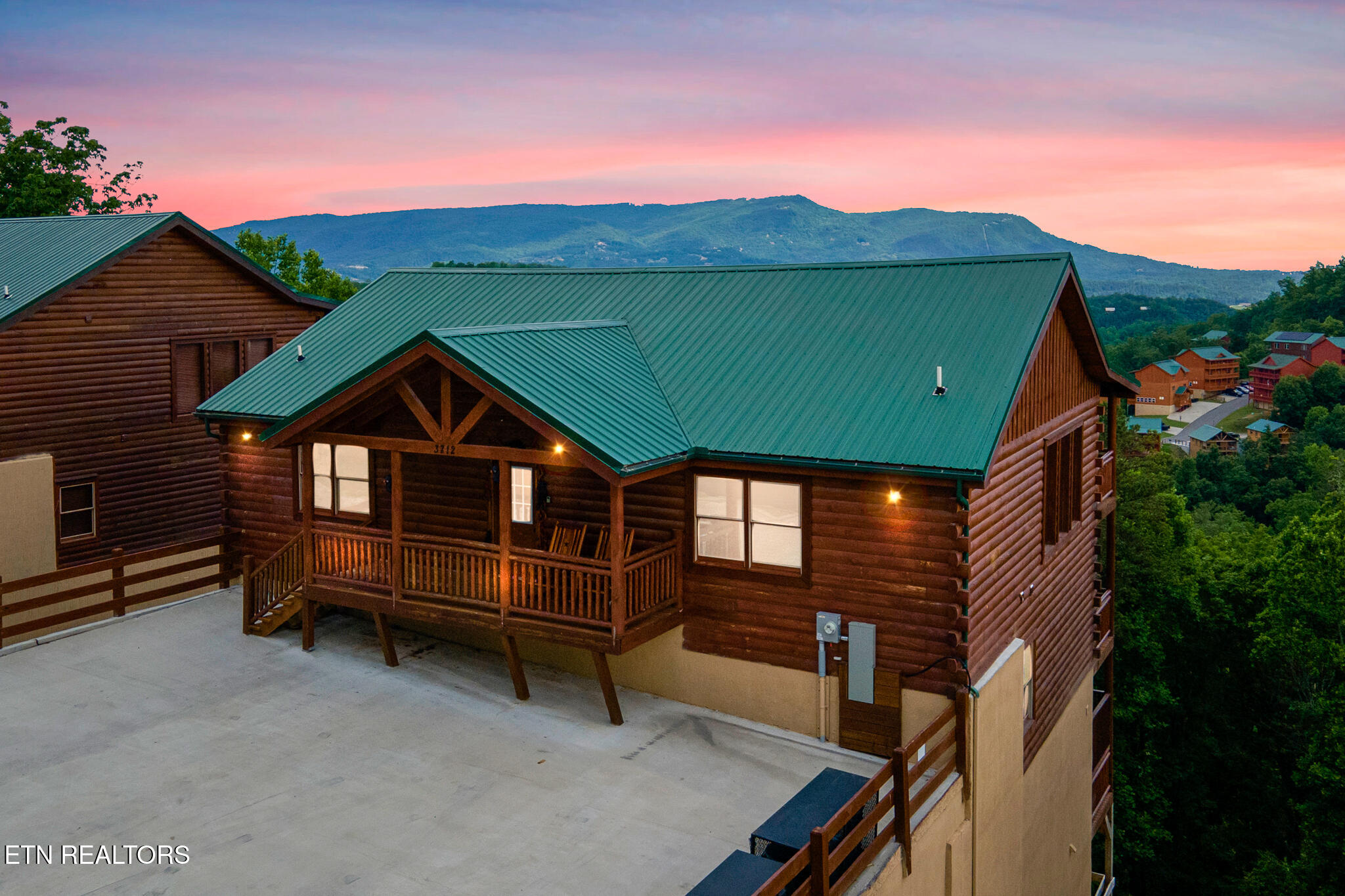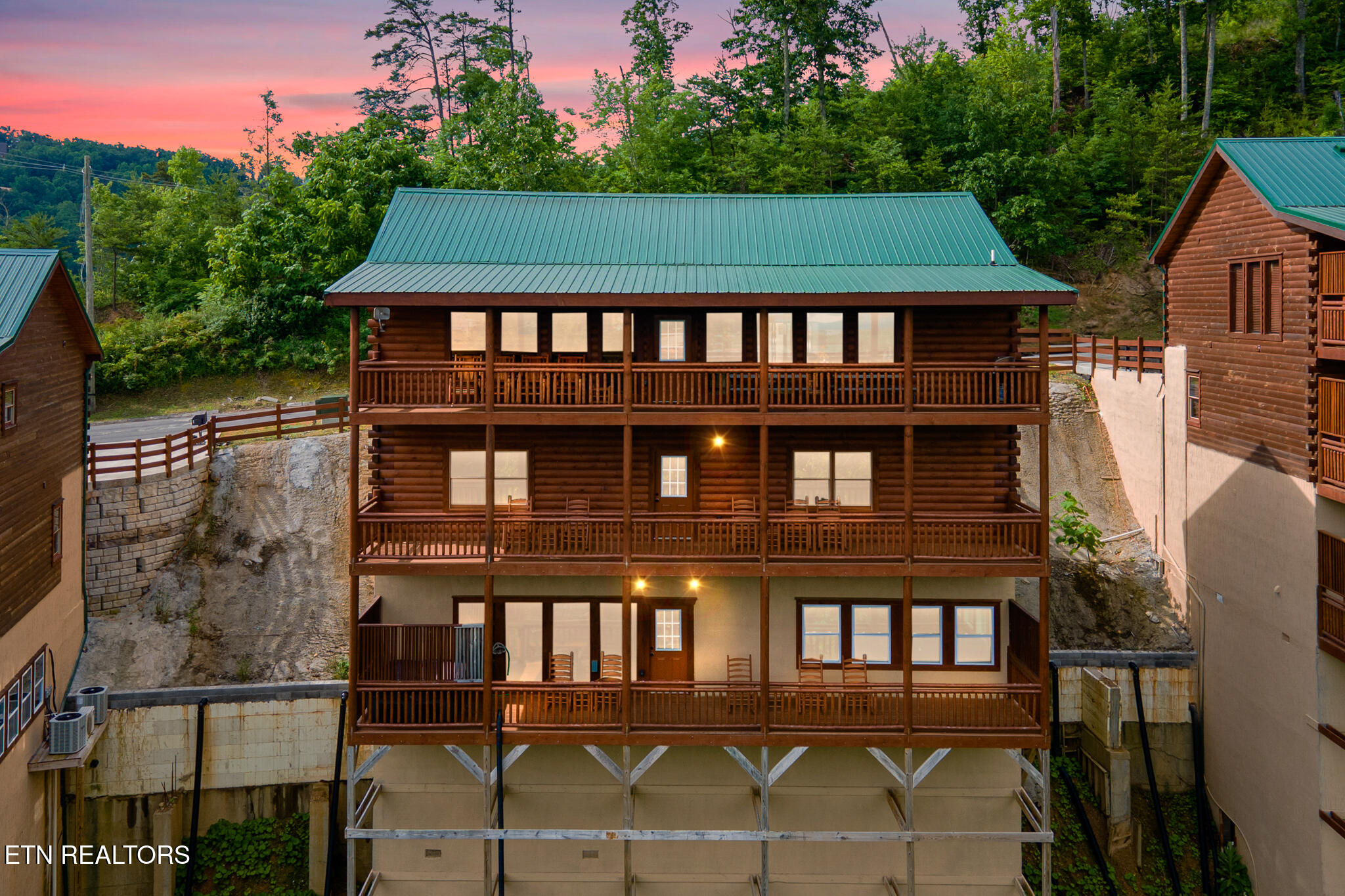


3712 Tilda Hilltop Way, Sevierville, TN 37862
$1,699,000
6
Beds
7
Baths
5,145
Sq Ft
Single Family
Active
Listed by
Hali Combs Whaley
Wallace
Last updated:
May 22, 2025, 02:26 PM
MLS#
1300371
Source:
TN KAAR
About This Home
Home Facts
Single Family
7 Baths
6 Bedrooms
Built in 2022
Price Summary
1,699,000
$330 per Sq. Ft.
MLS #:
1300371
Last Updated:
May 22, 2025, 02:26 PM
Added:
16 day(s) ago
Rooms & Interior
Bedrooms
Total Bedrooms:
6
Bathrooms
Total Bathrooms:
7
Full Bathrooms:
6
Interior
Living Area:
5,145 Sq. Ft.
Structure
Structure
Architectural Style:
Cabin, Chalet
Building Area:
5,145 Sq. Ft.
Year Built:
2022
Lot
Lot Size (Sq. Ft):
435
Finances & Disclosures
Price:
$1,699,000
Price per Sq. Ft:
$330 per Sq. Ft.
Contact an Agent
Yes, I would like more information from Coldwell Banker. Please use and/or share my information with a Coldwell Banker agent to contact me about my real estate needs.
By clicking Contact I agree a Coldwell Banker Agent may contact me by phone or text message including by automated means and prerecorded messages about real estate services, and that I can access real estate services without providing my phone number. I acknowledge that I have read and agree to the Terms of Use and Privacy Notice.
Contact an Agent
Yes, I would like more information from Coldwell Banker. Please use and/or share my information with a Coldwell Banker agent to contact me about my real estate needs.
By clicking Contact I agree a Coldwell Banker Agent may contact me by phone or text message including by automated means and prerecorded messages about real estate services, and that I can access real estate services without providing my phone number. I acknowledge that I have read and agree to the Terms of Use and Privacy Notice.