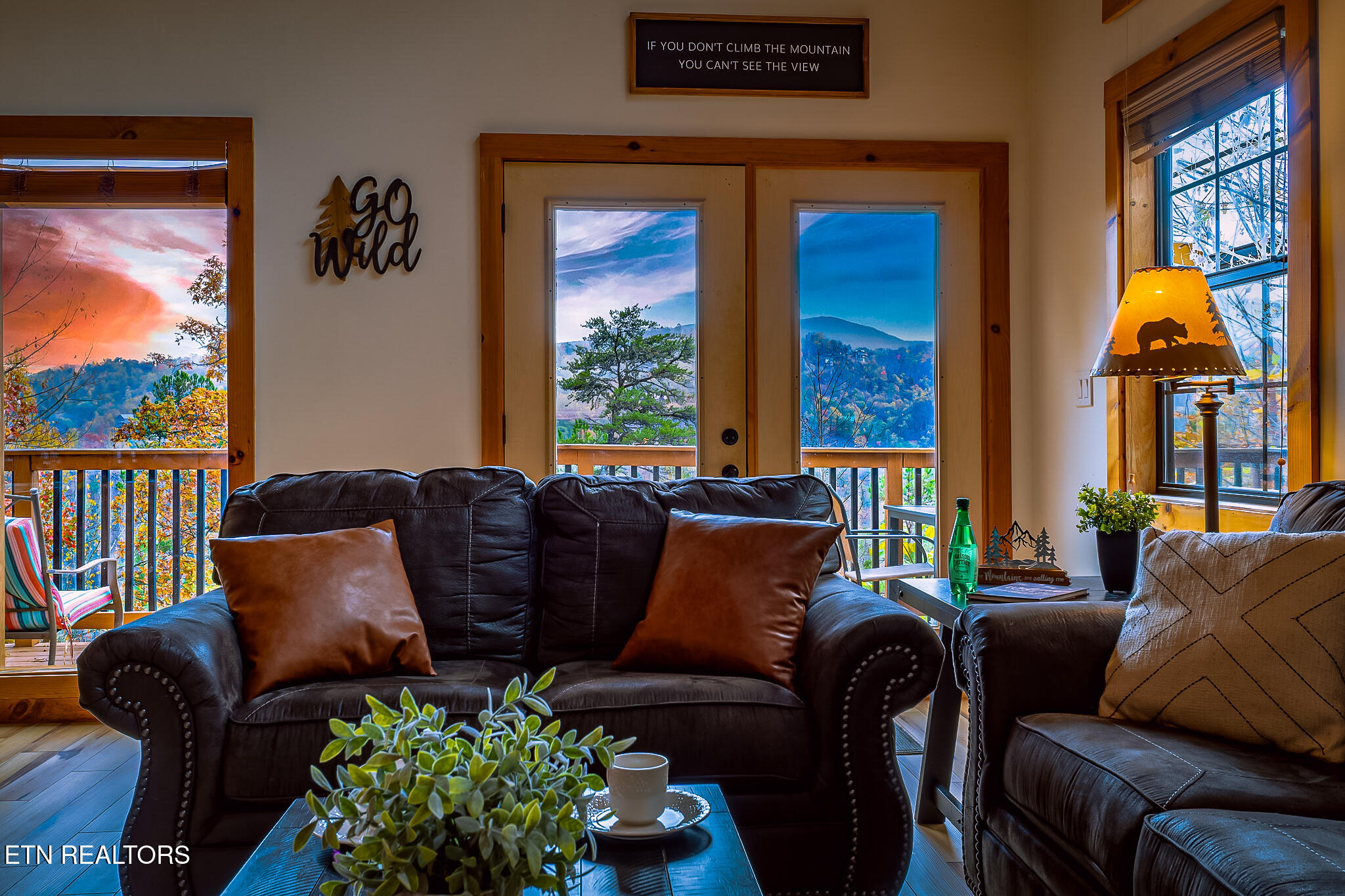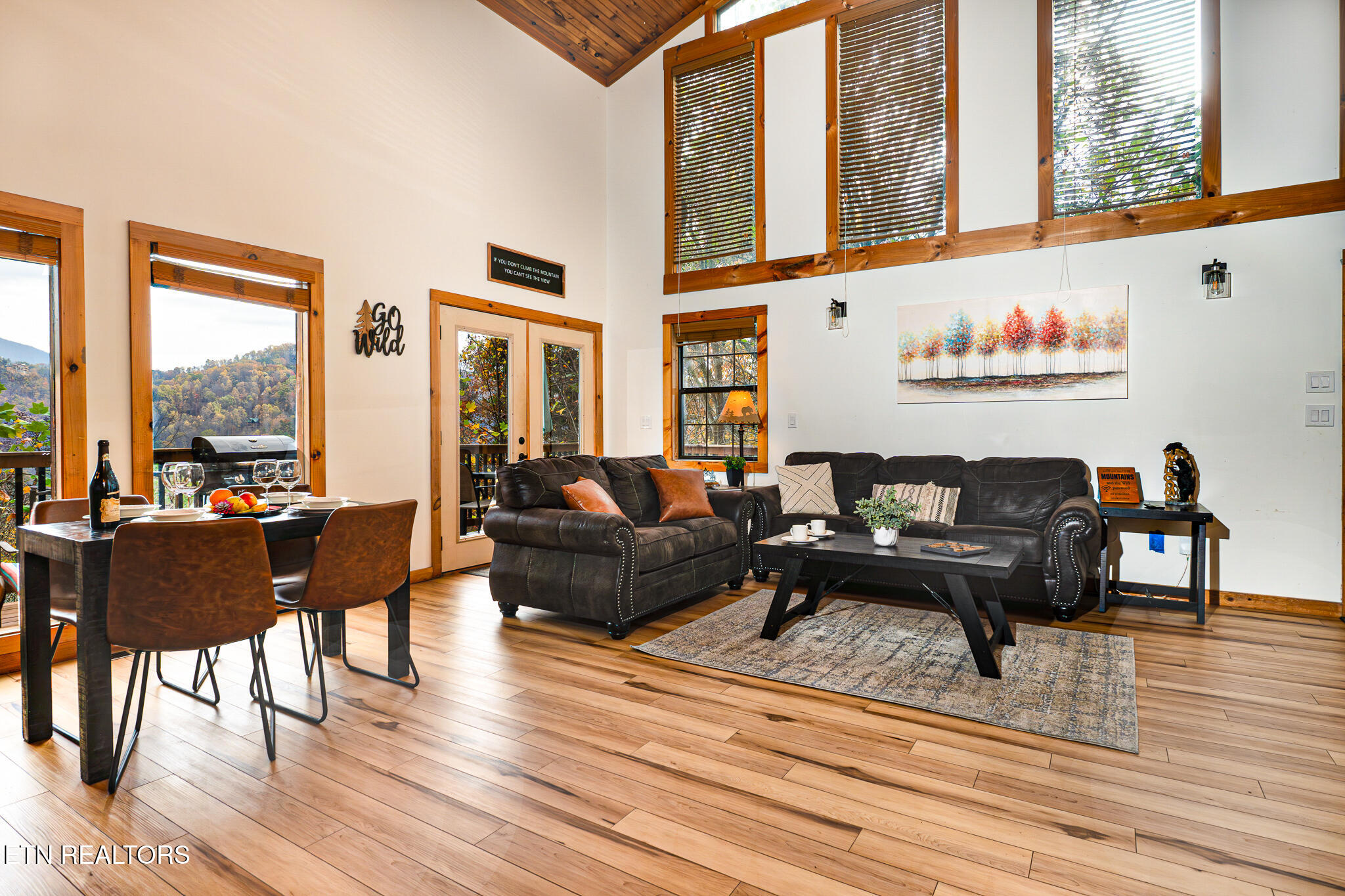


3029 Hatcher Top Rd, Sevierville, TN 37862
$539,000
2
Beds
2
Baths
1,680
Sq Ft
Single Family
Active
Listed by
Tarrah Jolly
Tennessee Mountain Real Estate
Last updated:
May 5, 2025, 01:23 PM
MLS#
1299832
Source:
TN KAAR
About This Home
Home Facts
Single Family
2 Baths
2 Bedrooms
Built in 1999
Price Summary
539,000
$320 per Sq. Ft.
MLS #:
1299832
Last Updated:
May 5, 2025, 01:23 PM
Added:
14 day(s) ago
Rooms & Interior
Bedrooms
Total Bedrooms:
2
Bathrooms
Total Bathrooms:
2
Full Bathrooms:
2
Interior
Living Area:
1,680 Sq. Ft.
Structure
Structure
Architectural Style:
Cabin
Building Area:
1,680 Sq. Ft.
Year Built:
1999
Lot
Lot Size (Sq. Ft):
33,541
Finances & Disclosures
Price:
$539,000
Price per Sq. Ft:
$320 per Sq. Ft.
Contact an Agent
Yes, I would like more information from Coldwell Banker. Please use and/or share my information with a Coldwell Banker agent to contact me about my real estate needs.
By clicking Contact I agree a Coldwell Banker Agent may contact me by phone or text message including by automated means and prerecorded messages about real estate services, and that I can access real estate services without providing my phone number. I acknowledge that I have read and agree to the Terms of Use and Privacy Notice.
Contact an Agent
Yes, I would like more information from Coldwell Banker. Please use and/or share my information with a Coldwell Banker agent to contact me about my real estate needs.
By clicking Contact I agree a Coldwell Banker Agent may contact me by phone or text message including by automated means and prerecorded messages about real estate services, and that I can access real estate services without providing my phone number. I acknowledge that I have read and agree to the Terms of Use and Privacy Notice.