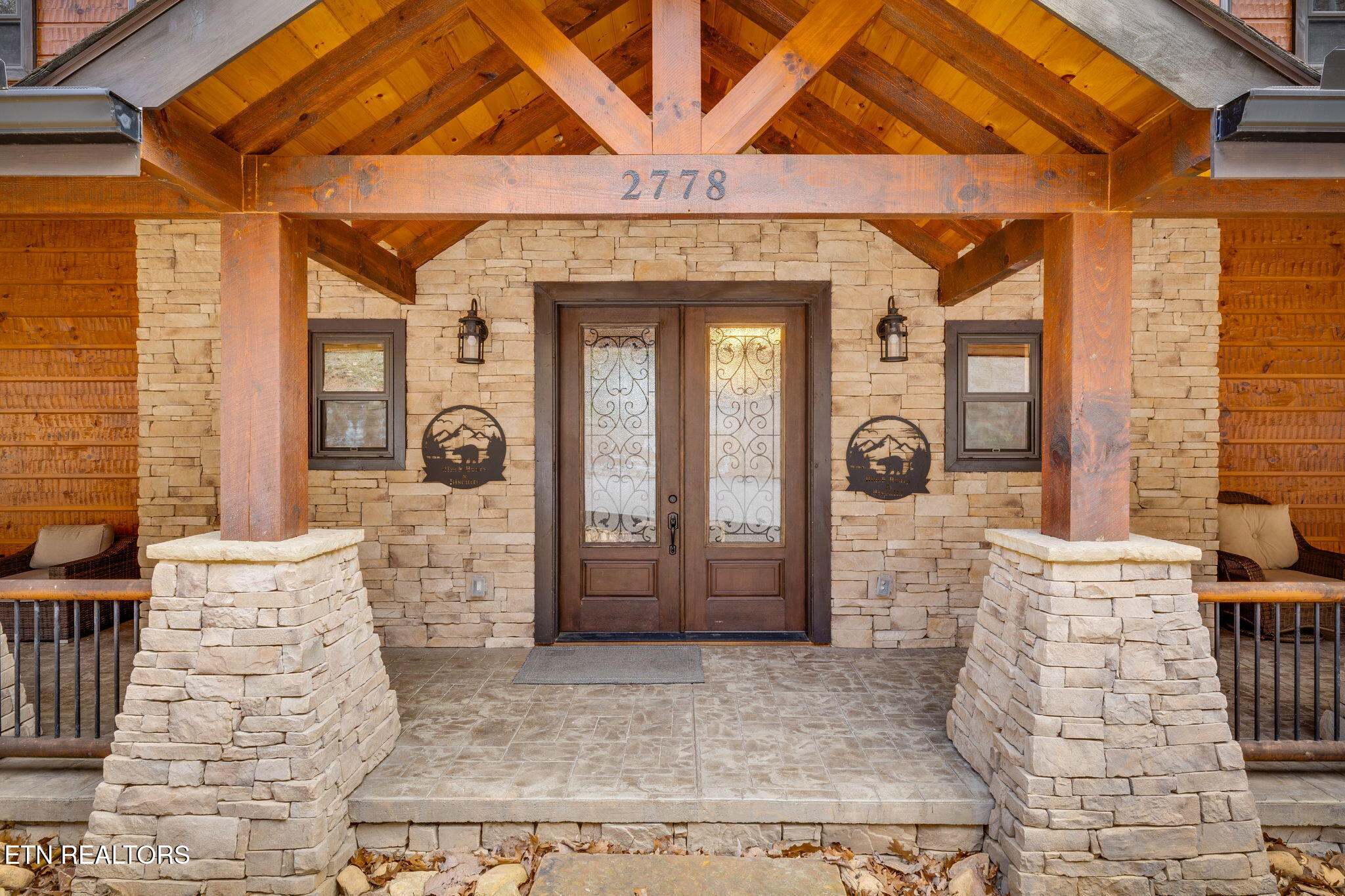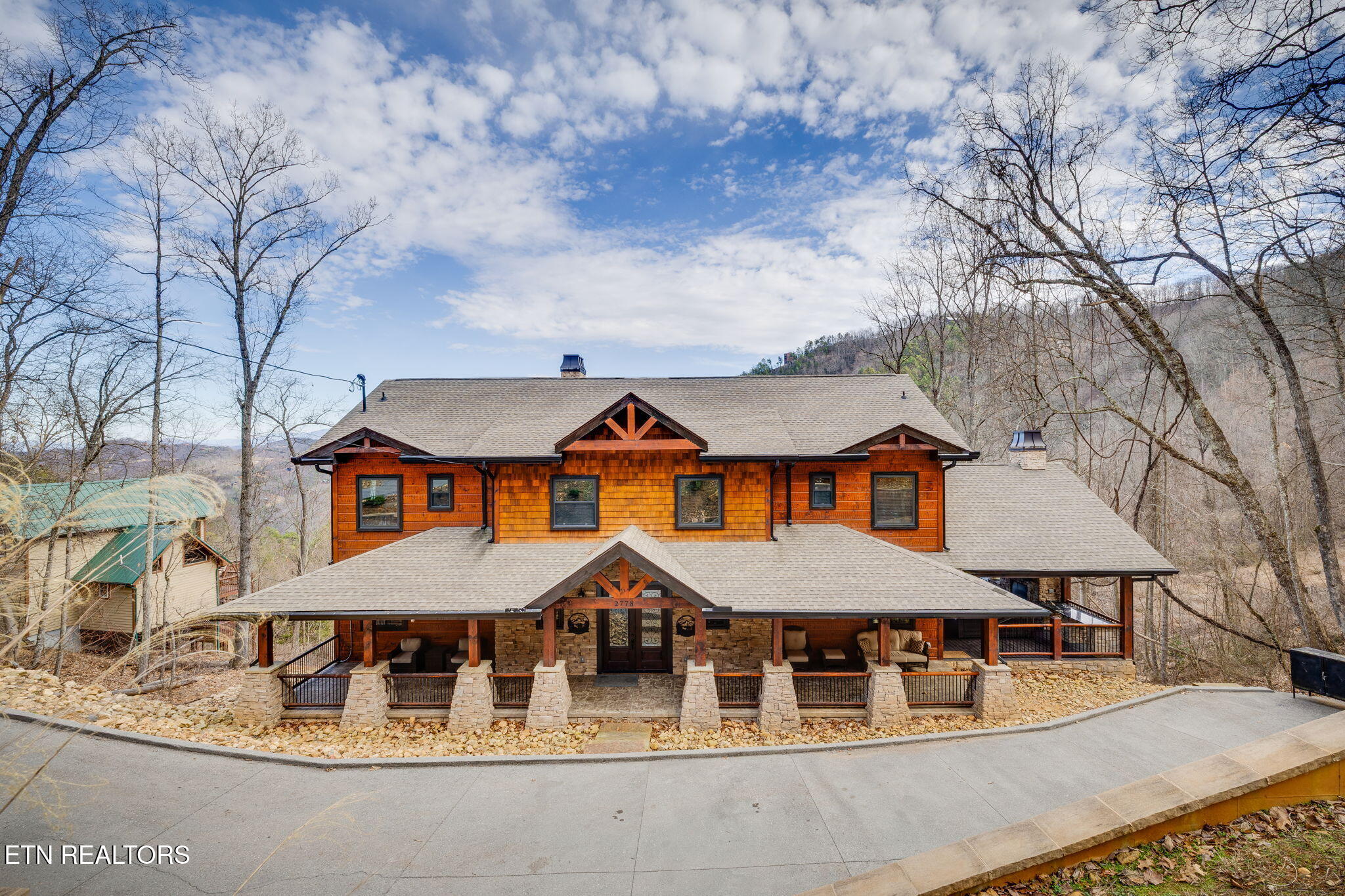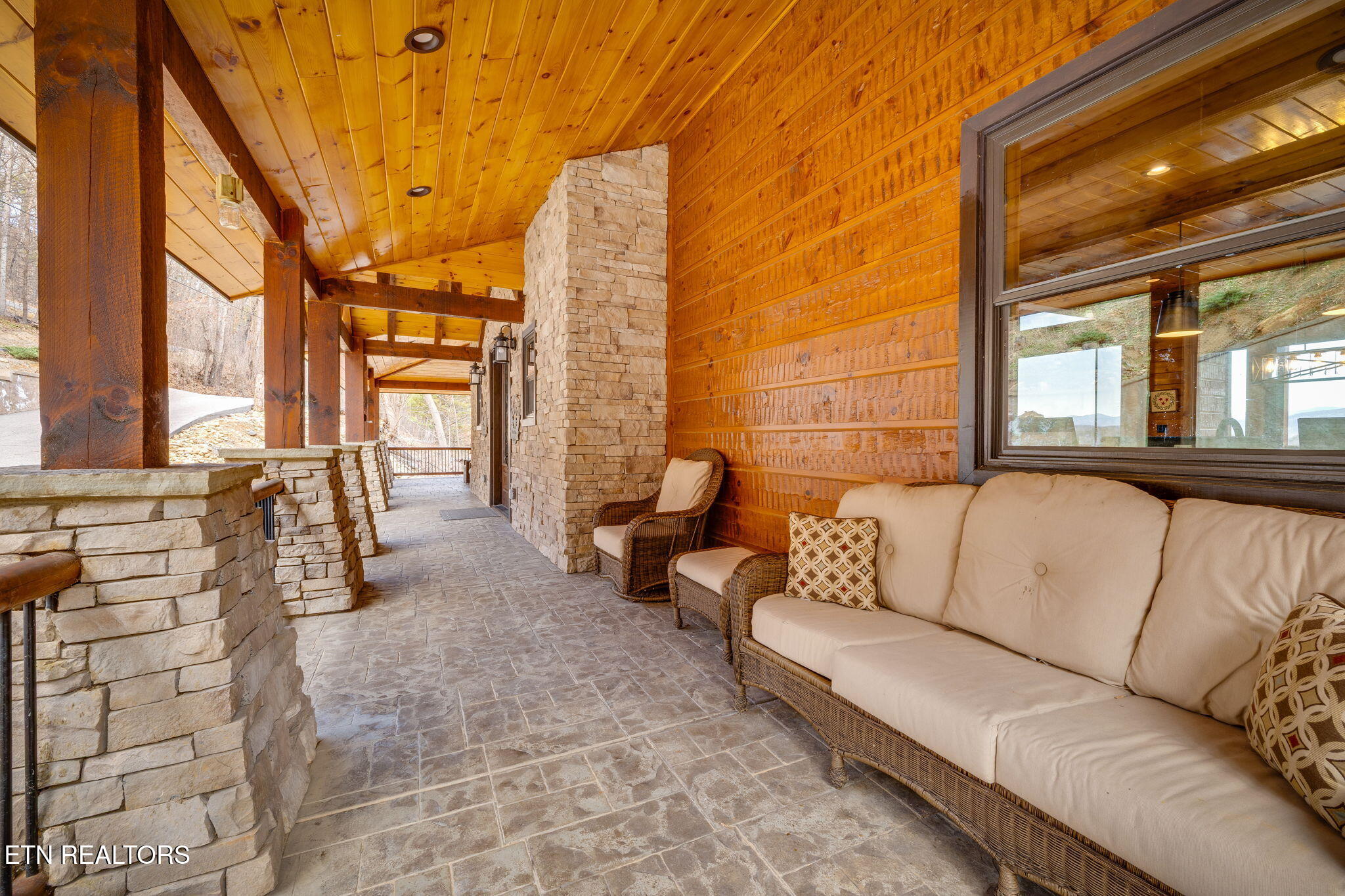


2778 Overholt Tr, Sevierville, TN 37862
$3,095,990
6
Beds
7
Baths
5,446
Sq Ft
Single Family
Active
Listed by
Stephanie Ison
Your Home Sold Guaranteed Real
Last updated:
May 5, 2025, 01:23 PM
MLS#
1291528
Source:
TN KAAR
About This Home
Home Facts
Single Family
7 Baths
6 Bedrooms
Built in 2020
Price Summary
3,095,990
$568 per Sq. Ft.
MLS #:
1291528
Last Updated:
May 5, 2025, 01:23 PM
Added:
2 month(s) ago
Rooms & Interior
Bedrooms
Total Bedrooms:
6
Bathrooms
Total Bathrooms:
7
Full Bathrooms:
6
Interior
Living Area:
5,446 Sq. Ft.
Structure
Structure
Architectural Style:
Cabin, Log
Building Area:
5,446 Sq. Ft.
Year Built:
2020
Lot
Lot Size (Sq. Ft):
93,218
Finances & Disclosures
Price:
$3,095,990
Price per Sq. Ft:
$568 per Sq. Ft.
Contact an Agent
Yes, I would like more information from Coldwell Banker. Please use and/or share my information with a Coldwell Banker agent to contact me about my real estate needs.
By clicking Contact I agree a Coldwell Banker Agent may contact me by phone or text message including by automated means and prerecorded messages about real estate services, and that I can access real estate services without providing my phone number. I acknowledge that I have read and agree to the Terms of Use and Privacy Notice.
Contact an Agent
Yes, I would like more information from Coldwell Banker. Please use and/or share my information with a Coldwell Banker agent to contact me about my real estate needs.
By clicking Contact I agree a Coldwell Banker Agent may contact me by phone or text message including by automated means and prerecorded messages about real estate services, and that I can access real estate services without providing my phone number. I acknowledge that I have read and agree to the Terms of Use and Privacy Notice.